Located in the Bronte gully, Light House is a refurbished home that is the living embodiment of adaptive reuse. Transforming a dark single storey brick home into a naturally illuminated and ventilated domicile, the home has been the beneficiary of the collective genius that is Alexander Symes Architect.

The brief provided by the family of four to the practice was to create a forever home in the midst of Bronte Beach. Given the prioritisation of natural light and the need to adhere to a budget, Alexander Symes opted to make a number of strategic interventions to the existing building rather than an extensive knock down and rebuild. These strategic interventions saw an optimised combination of new openings, a modest addition and reconfiguration of existing spaces.
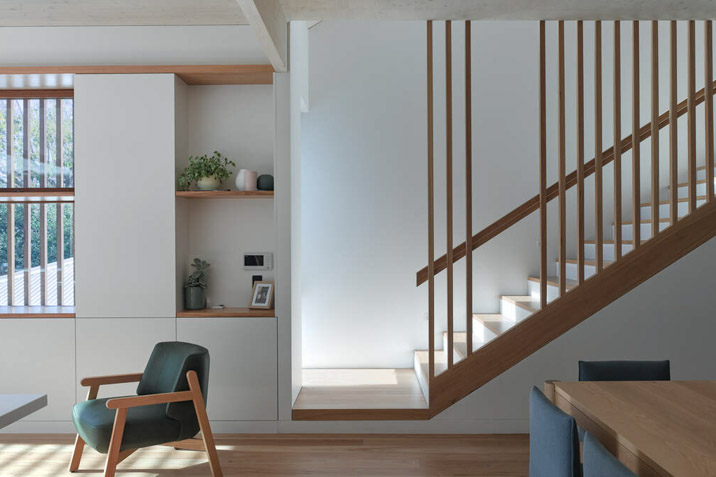
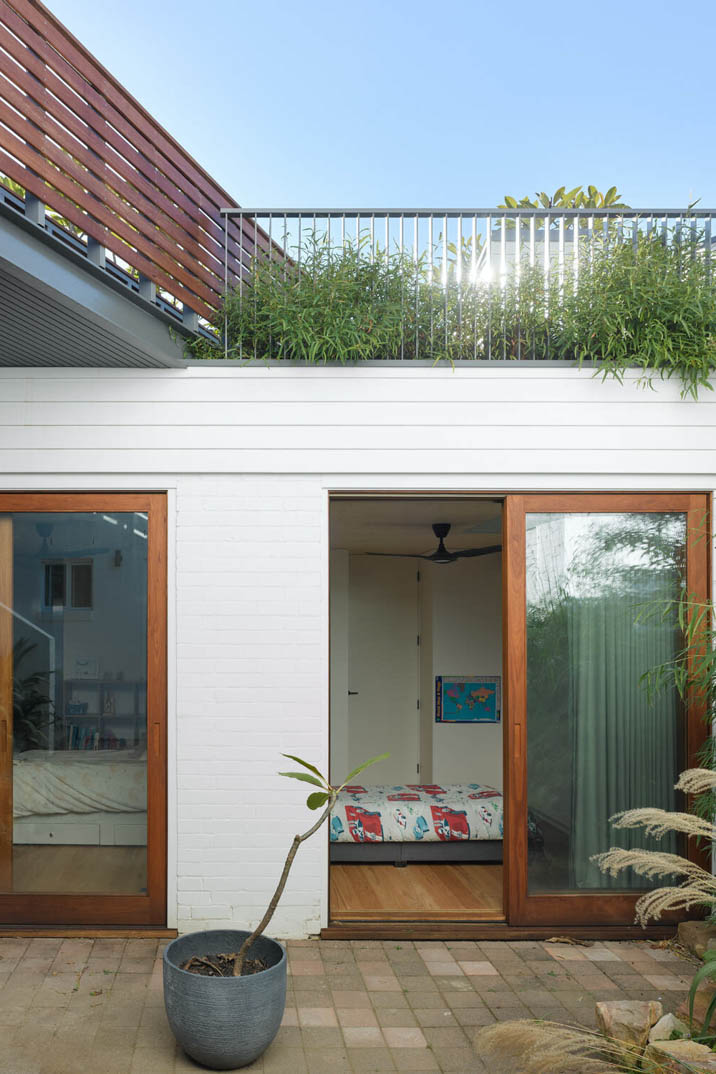
The home’s entry has been reconfigured so that it is now placed at street level, as opposed to below. The green roof, which now serves as the entry, creates a strong connection to the garden and gully, which is echoed throughout the home. Updated glazing and skylights has allowed for an increase of light within the private spaces, whole the communal spaces have been reconfigured to maximise space and connection to the garden, which was designed in collaboration with Melissa Wilson Landscape Architect.
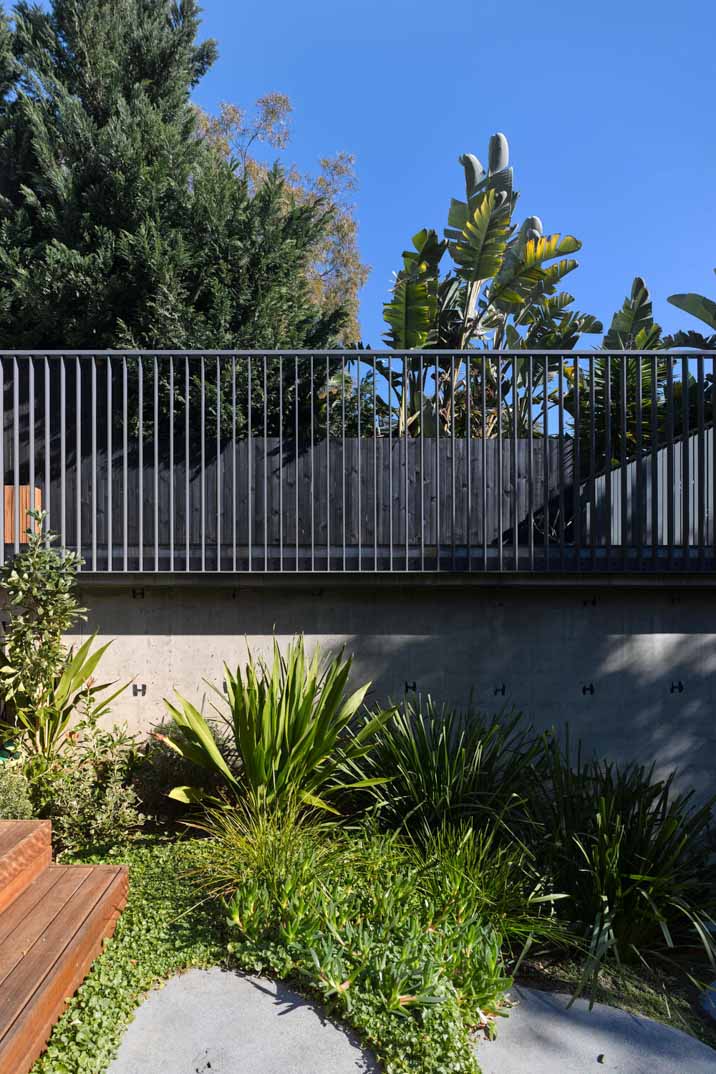
An addition to the home, located on an upper floor, comprises the entry, a main bedroom, ensuite and wardrobe. Consisting entirely of Cross Laminated Timber, the sustainable entity does not require secondary internal cladding, which forms part of the practice’s de-materialised design philosophy, which seeks to eliminate waste and celebrate materials in their raw form.
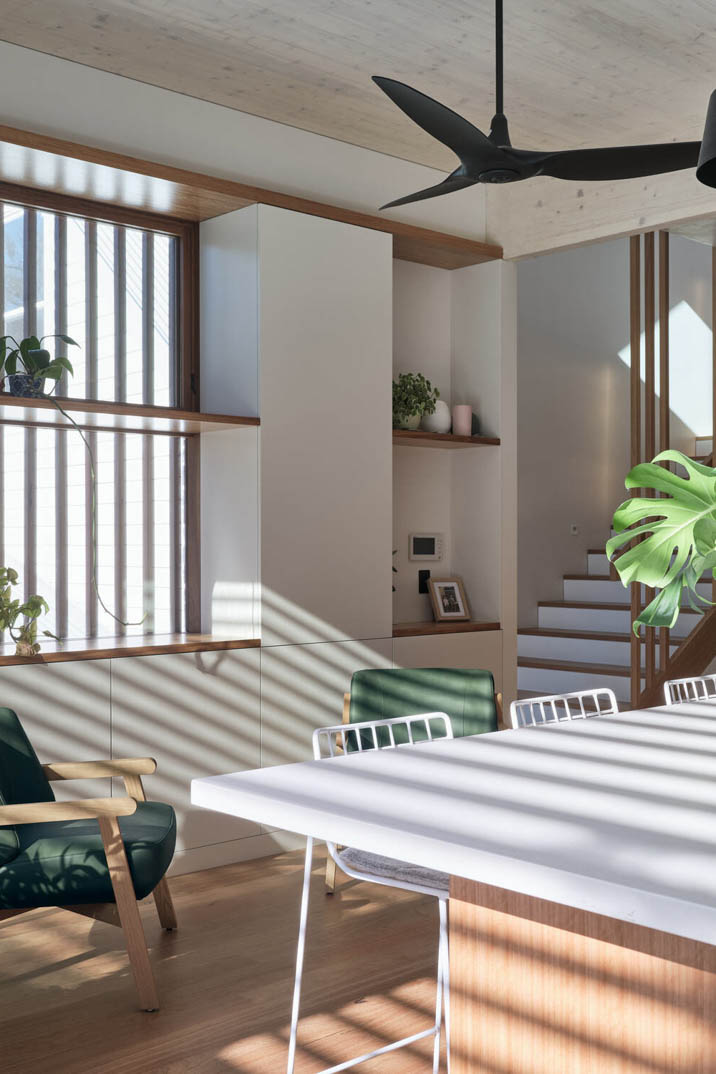
The material palette consists of carbon neutral and negative properties. The combination of maximising re-use, thoughtful specification of new materials, double glazed windows, insulation, and the inclusion of solar panels, and rainwater tanks results in a beautiful and environmentally friendly family home.

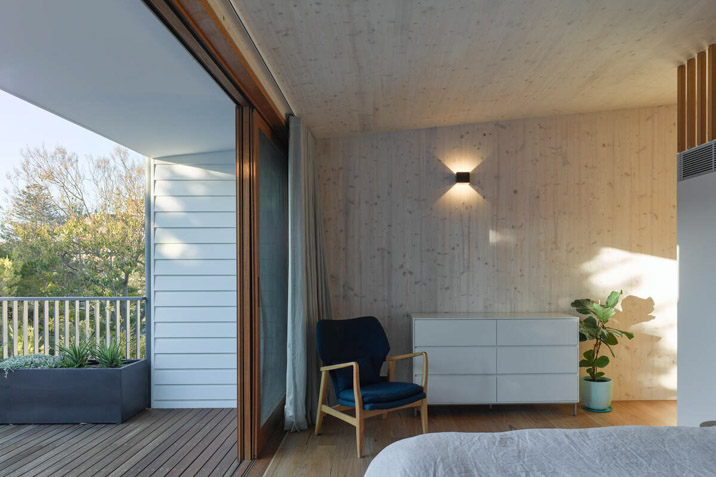
While there was a strongly held desire to reuse as much of the home’s existing materials as possible, it was important for the practice to know where to draw the line. Alexander Symes set about prioritising the longevity of materials, reducing embodied energy and long term thermal performance to ensure the home would operate in its current form for over half a century.
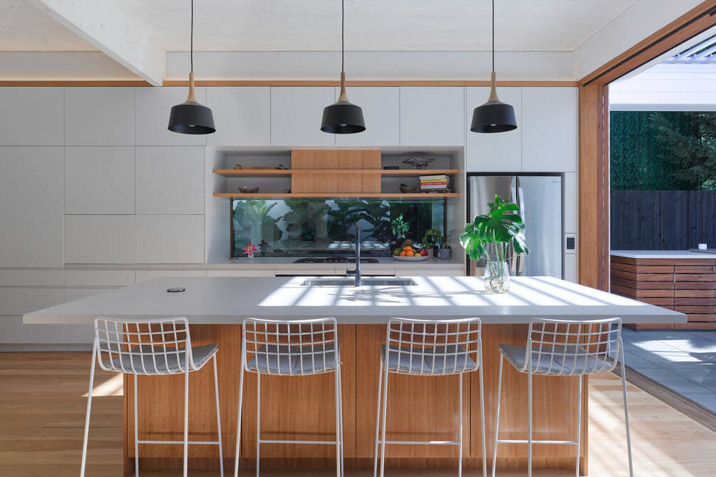
Reusing many existing elements was not without its challenges. The cavity bricks and floor had to be re-insulated, while there was a need to remain mindful of the surrounding streetscape and the clients who required a beach house feel. A zero VOC stain over the finished certified cross laminated timber structure with accents of certified hardwood ensured this goal was achieved. The rainwater tanks also needed to be retrofitted and placed in the existing basement.
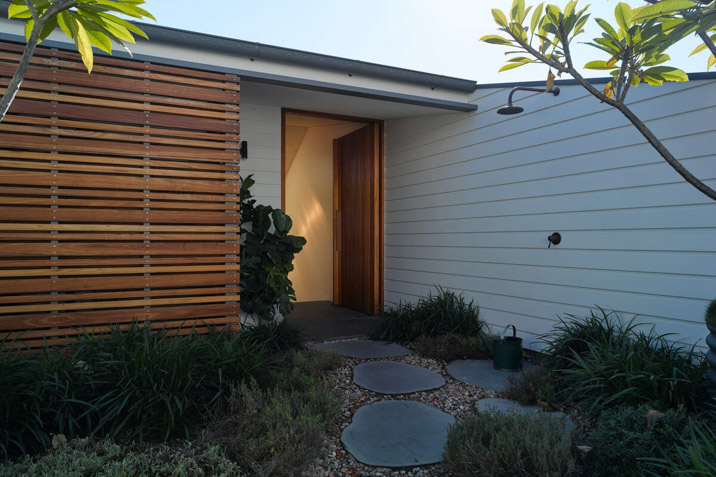
Reusing the bricks and concrete already onsite and making a number of strategic intrusions into the existing dwelling, Alexander Symes Architect have thoughtfully created a home to the aspirations of the client, without compromising budget or efficiency. The winner of the Single Dwelling Alteration/Addition category at the 2021 Sustainability Awards, the home intersects sustainability with practicality and comfortability with a frightening ease.

