‘Doing more with less’ certainly comes to mind when you first see Brunswick Residence by Project 12 Architecture, you could probably even say they’ve done a lot with very little.
The project involved the renovation of a dark and underutilised bottom floor of a Victorian couple’s warehouse apartment. Project 12 were asked to add an extra two bedrooms, a bathroom and a rumpus to the long narrow space as the clients needed more rooms for their expecting twins and weren’t keen on relocating.
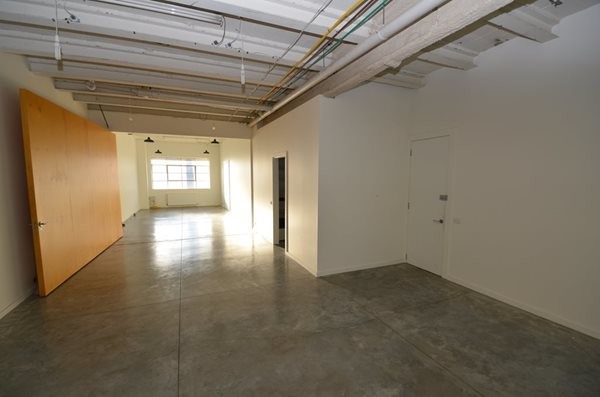

Had Project 12 left the walls of the bedrooms solid, the rumpus would have been serviced by only one window and a glass front door. When open, the sliding panels allow the deepest parts of the plan access to all of the windows and ventilation available.
The building faces east/west and has limited glazing on each of its façades. The challenge for Project 12 was to get light deep into the plan but more importantly to get maximum light into the bedrooms. But by locating the bedrooms at each end of the space and under the windows (the logical choice), Project 12 risked cutting of light entirely to the middle of the room which would be needed for the rumpus. It is here that the operability of Brunswick Residence comes into play.
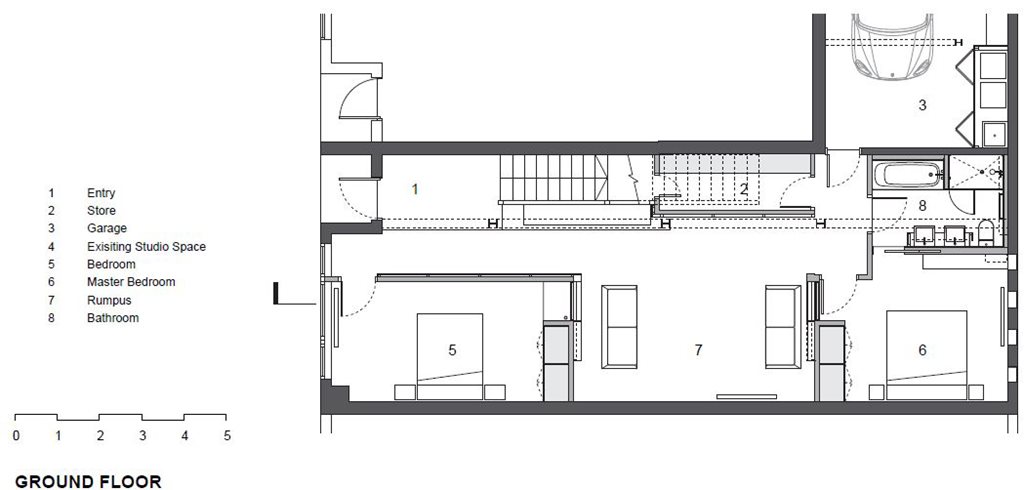
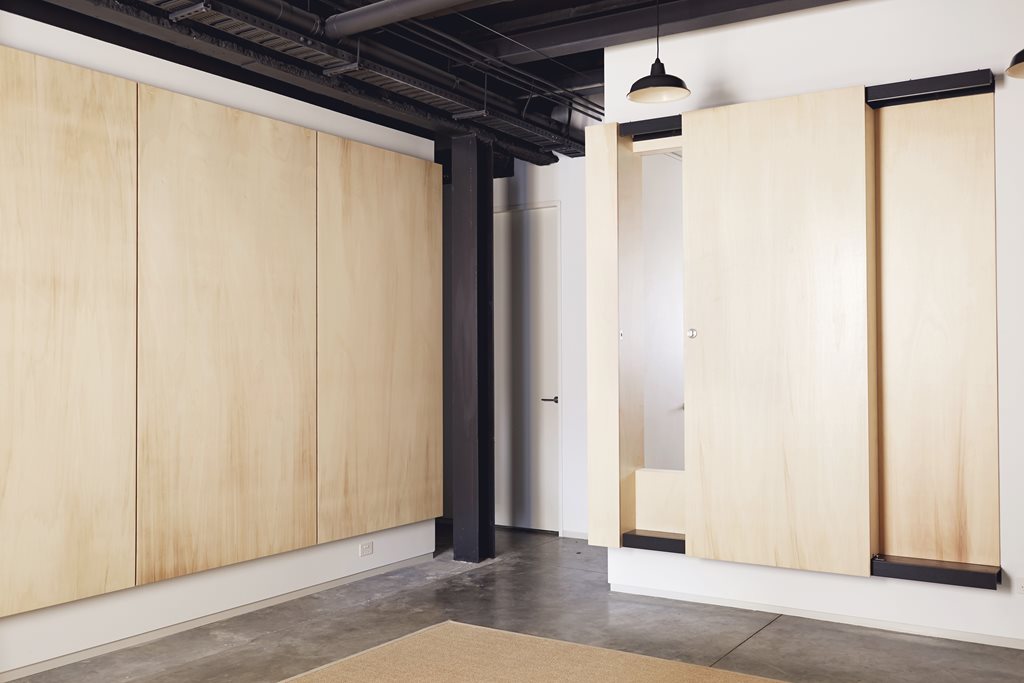
Project 12 saved waste by not breaking the 1.2x2.4m plywood panels
The rooms are created by false plasterboard walls which were then fixed with Poplar plywood and finished with Dulux paint in ‘Lexicon’ (plasterboard) and a clear Bona sealant (plywood). The plywood panels are fixed just off the walls to create a top and bottom shadow line and greater sense of space as you move through the narrow plan.
The bedrooms also have operable sliding ply panels on their walls which open to allow natural light and ventilation to filter through and to the centre of the plan. When closed the panels seamlessly blend back into the surrounding wall and afford the bedrooms visual and acoustic privacy.
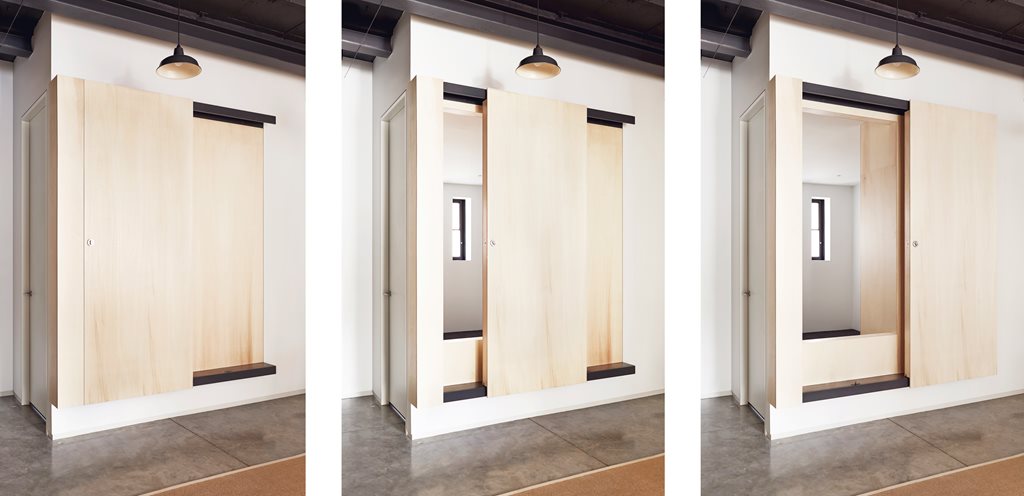
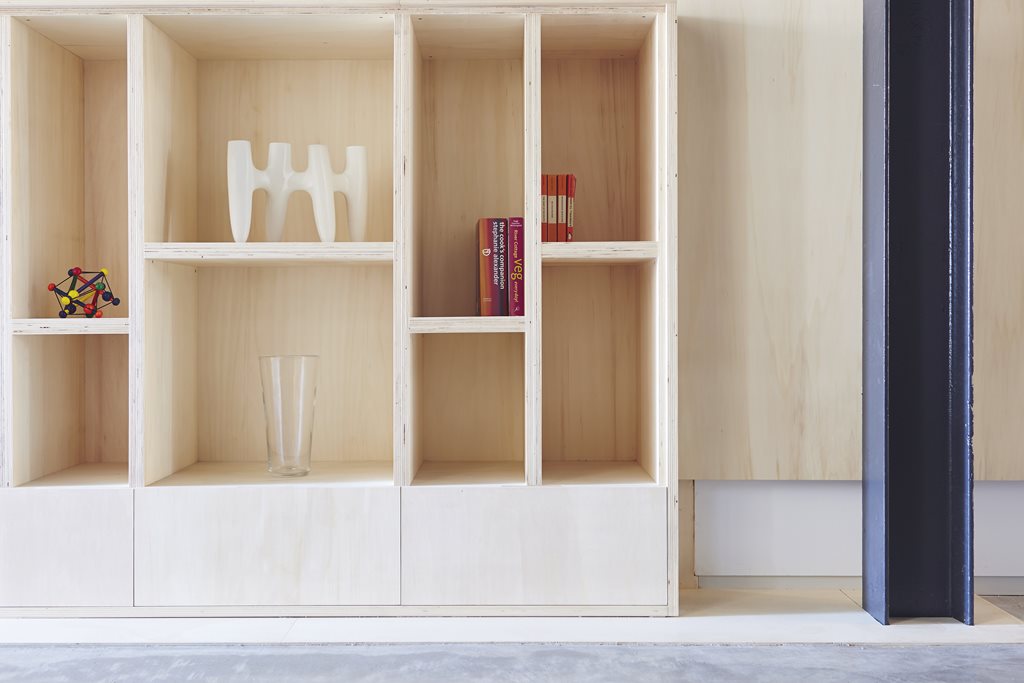
The plywood was an obvious choice for Project 12 as it adds warmth to industrial setting and it is also durable and cheap. The same plywood was also used for the joinery items of open shelves, drawers and robes.
Other than the bedroom pods, Project 12 added a new bathroom and storage facility, replaced the old fluoro lighting with LEDs and painted the ceilings and exposed piping. The only external modification was the ‘Binq’ triple glazed window which replaced an existing single glazed window to the street elevation.
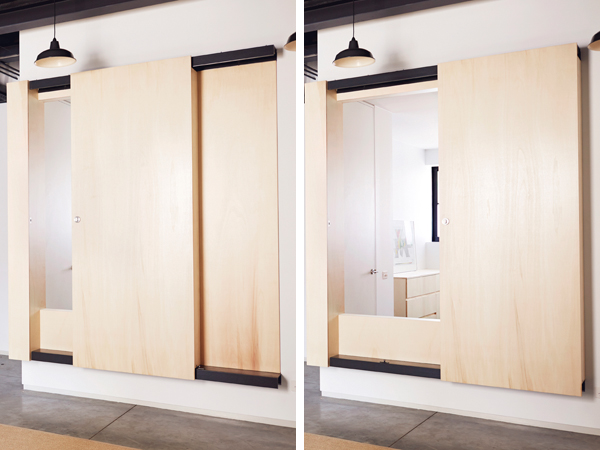
The existing concrete screed was maintained in the rumpus and corridors while carpets were added to the bedrooms
Project 12 have created an entirely new home for their clients with only a handful of materials. Their design shows how through efficient planning and considered design, a small space can be utilised to accommodate a growing family of five.
PRODUCTS
PLYWOOD
Poplar plywood with a clear Bona sealant
WINDOWS
BINQ, triple glazed triple glazed tilt and turn windows
DOOR HARDWARE
Designer Doorware
PAINT
Dulux,‘Monument’ (ceiling)
Dulux, ‘Lexicon’ (walls)
LIGHTING
Light Project, LED strip lights and downlights
SANITARY FITTINGS
Rogerseller
TILES
Academy Tiles

