Extending an earthy sandstone villa, Medindie House sees Architects Ink bring a contemporary lifestyle to a historically significant structure.
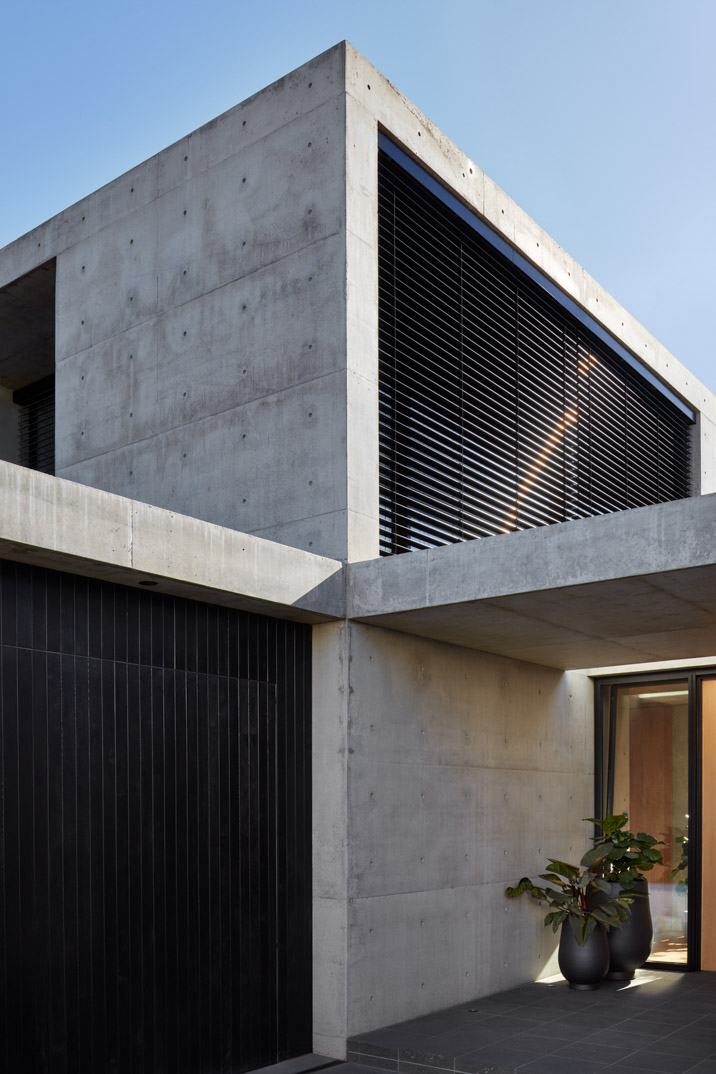
The client’s approached the practice seeking a strong connection to nature and to create a home large enough to accommodate their extended family when they come to stay. The practice was mindful of the heritage flavour of the dwelling’s locale, evidenced by situating the addition deep into the site. The addition is accessed via the side of the block, with a link transitioning between old and new.
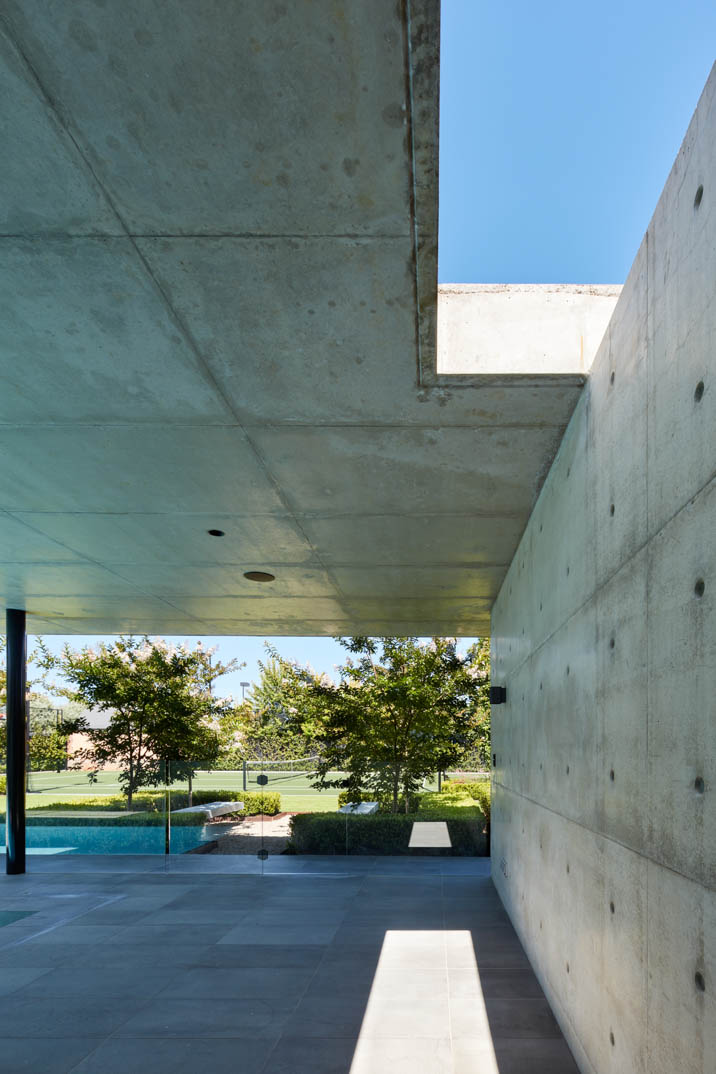
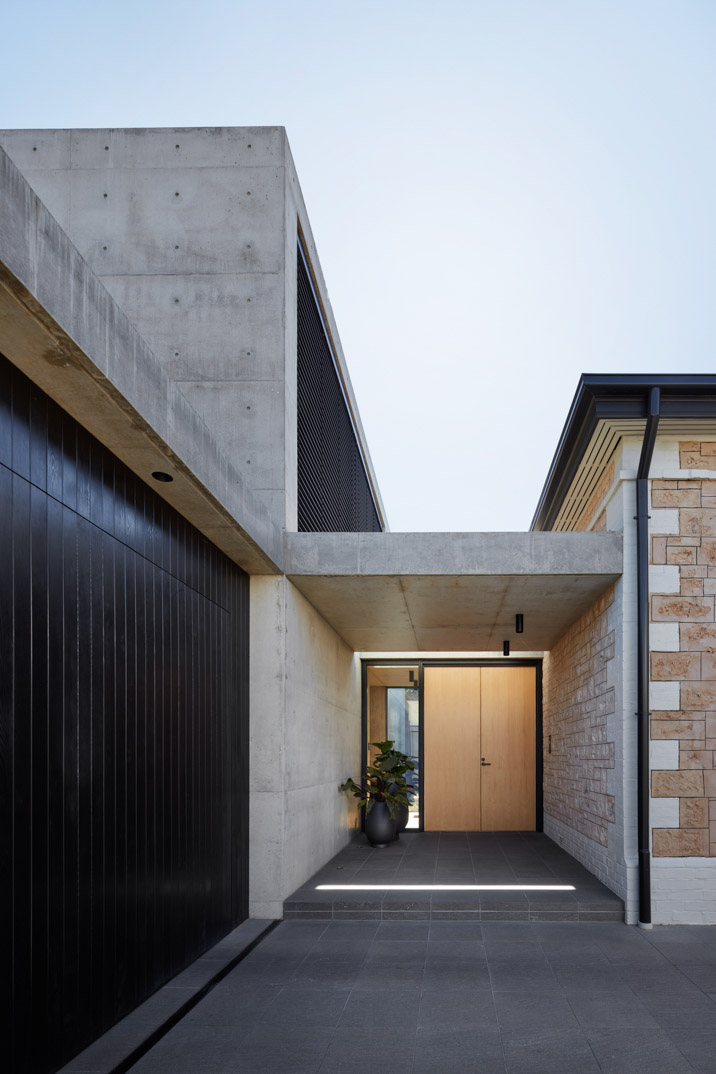
The new double height section begins at a respectful distance from the Villa, and is in line with the pitched roof's volume, hidden from the street and runs the full width of the property to overlook the external spaces. The addition’s rooms feature full height north facing windows to allow for maximum solar access and connection to the outdoors.
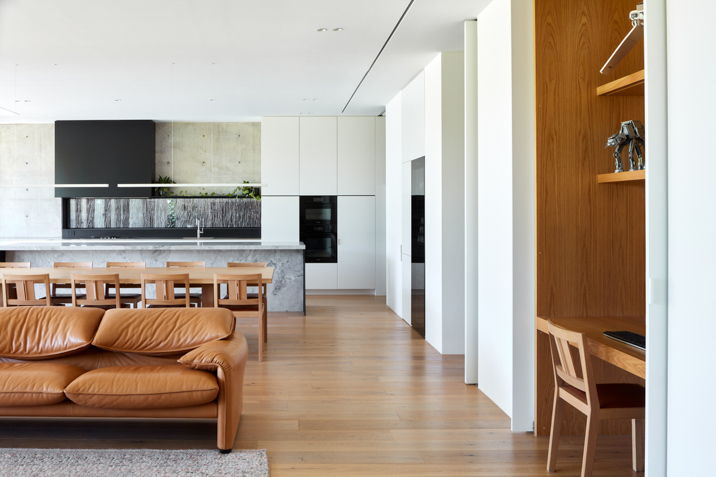
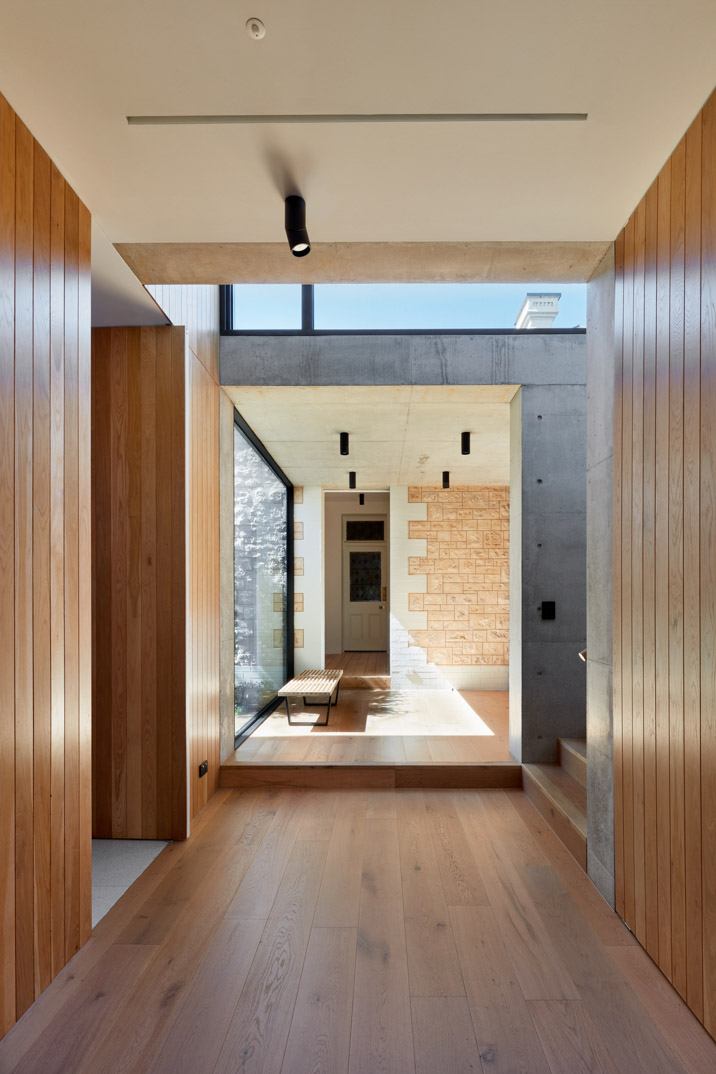
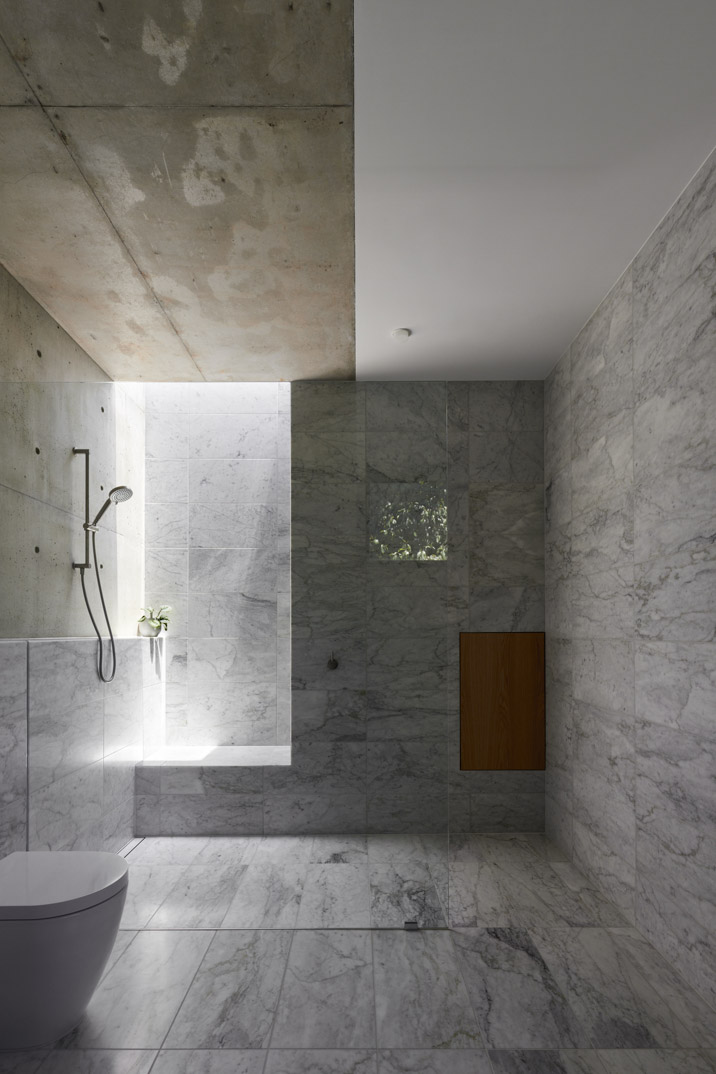
A minimalist palette of concrete, timber and stone heighten the contemporary elegance of the addition. Circulation space is minimised, with the utility rooms concealed to ensure the focus remains on the open plan living and the magnetic pull of the outdoor spaces. The concrete mass alleviates any associated noise that comes with living underneath a flightpath, and is juxtaposed with an influx of natural light.
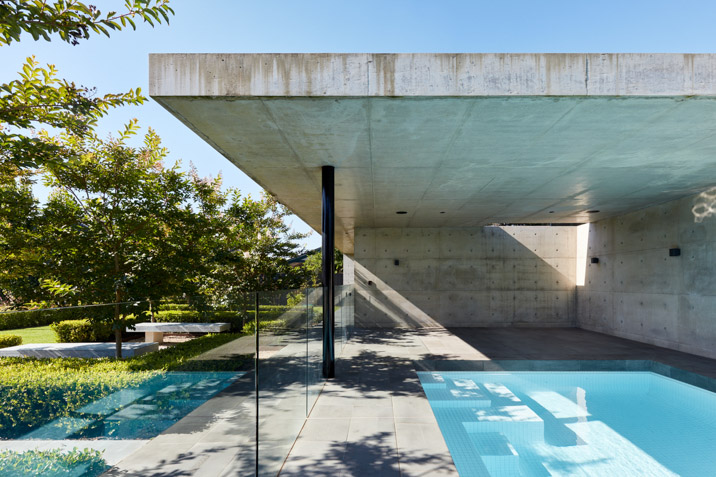
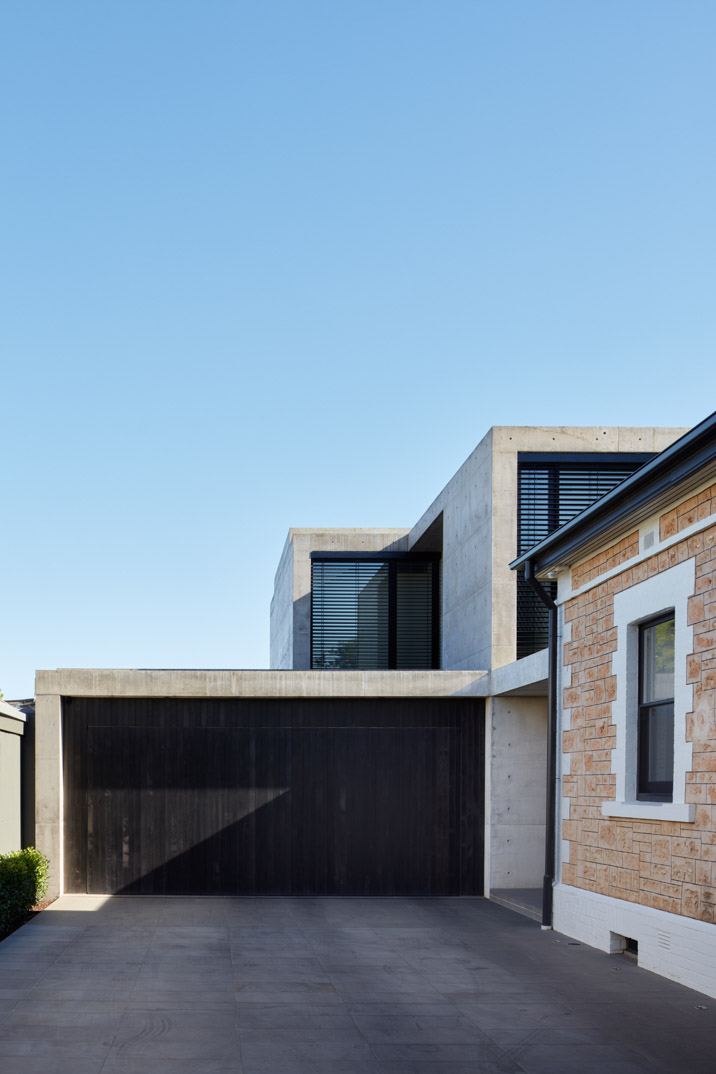
Medindie House exceeded the client’s brief and expectations for function, aesthetic and liveability. The addition is minimal yet warm and functional with an understated luxury; a contemporary but enduring addition to the beautifully restored villa.

