A rarity in this day and age, the Kennedy Nolan Architects-designed Milkbar House sees a corner milk bar and subsequent residence repurposed for contemporary living.
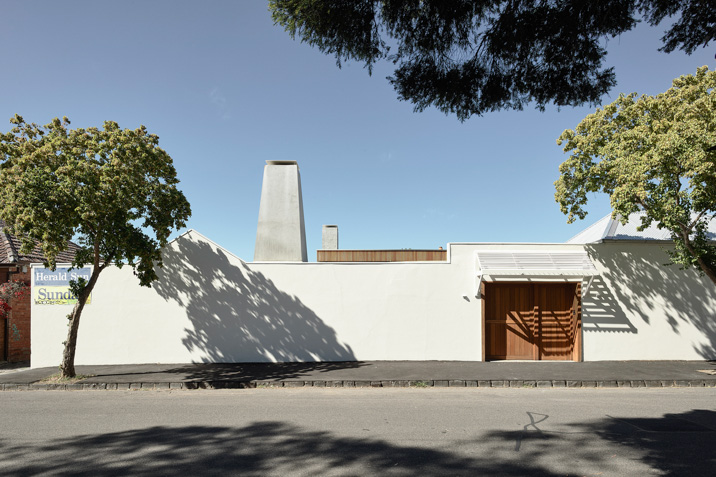
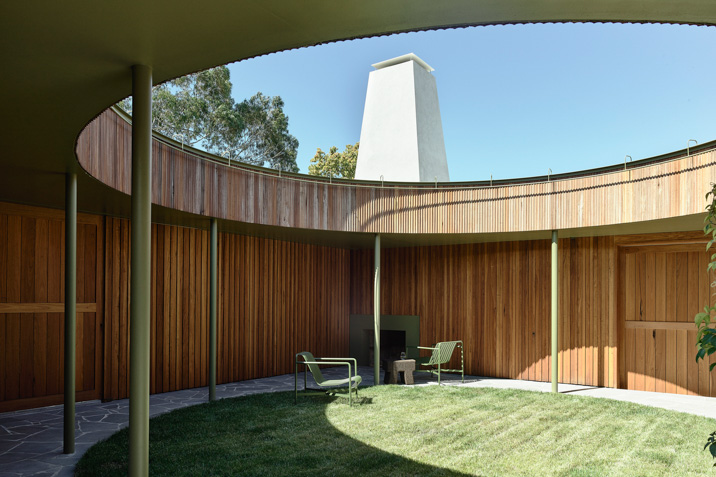
The practice was handed a brief that asked for them to create a conventional family home, with a sizable garage and large garden. Given the restraints of the corner Melbourne block, the practice had to work thoughtfully within the conventions of the site, ensuring that the quality of the spaces were still strong in spite of the limited space.
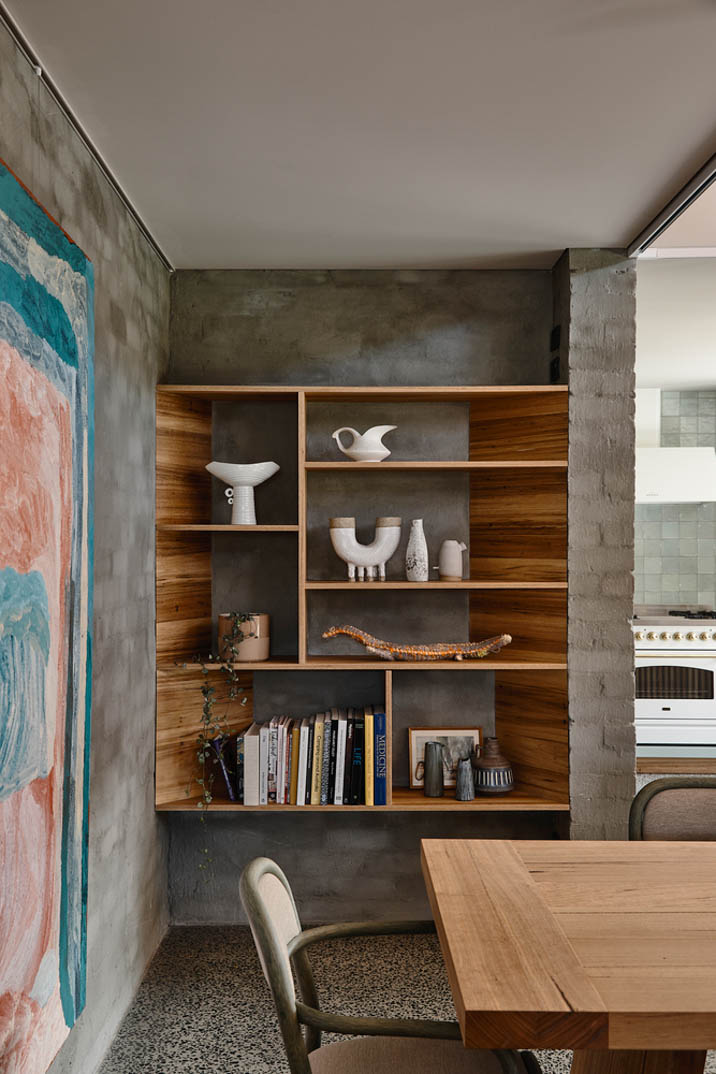
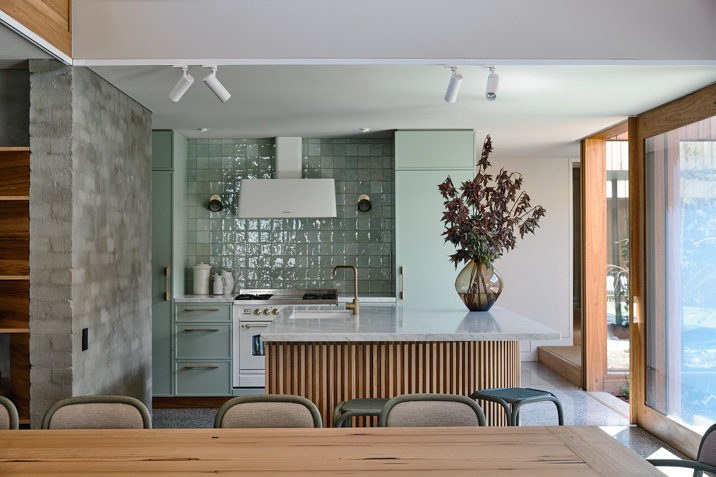
To counteract the restraints, the practice based its design around the compartmentalization of space seen in the Medina of Arab cities. The long and high wall that runs along the side of the site was used to the advantage of the practice. Through retaining the wall, Kennedy Nolan organised spaces into three walled zones – the entry courtyard, the garage and the working garden. This arrangement ensures private external space that is able to be connected to and integrated with the interior.
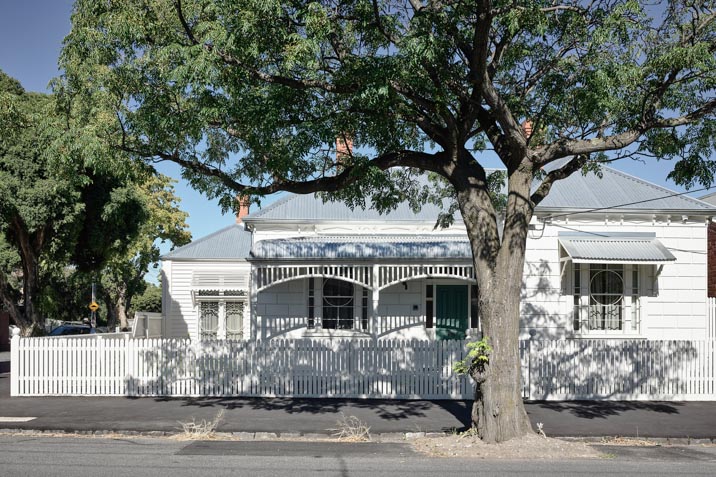
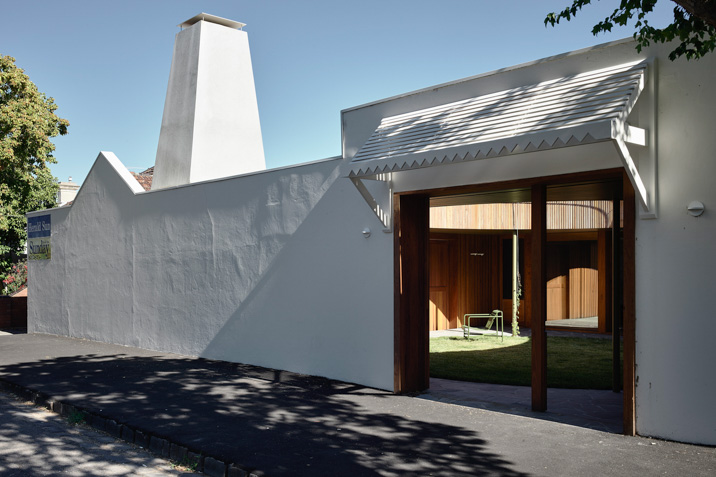
Capturing the feel of the walled cities seen in Asian nations, the street door leads directly to a green space, likened to an urban oasis. Providing relief from the hustle and bustle, the space is a place for the occupants to convene, and serves as an ‘ante-room’ to the interiors. The entry courtyard is minimalist and tranquil in quality, a circular cloister revolving around a lawn, with vines draped over the edge of the verandah. The courtyard walls are lined in timber and serve to disrupt the heaviness of the external masonry.
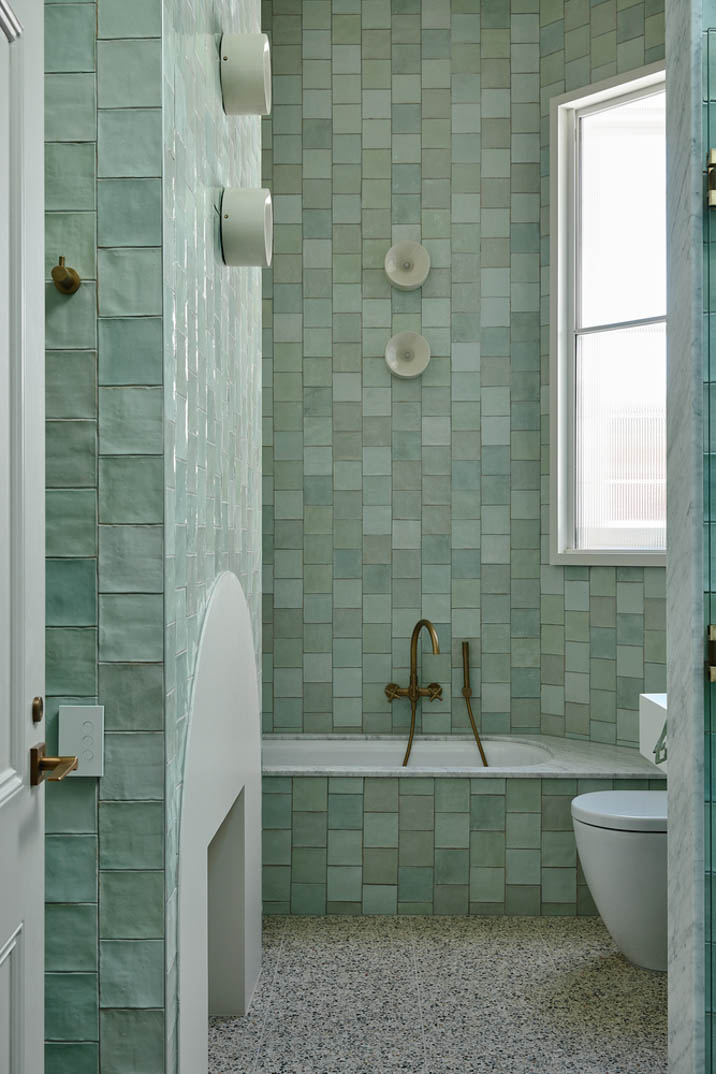
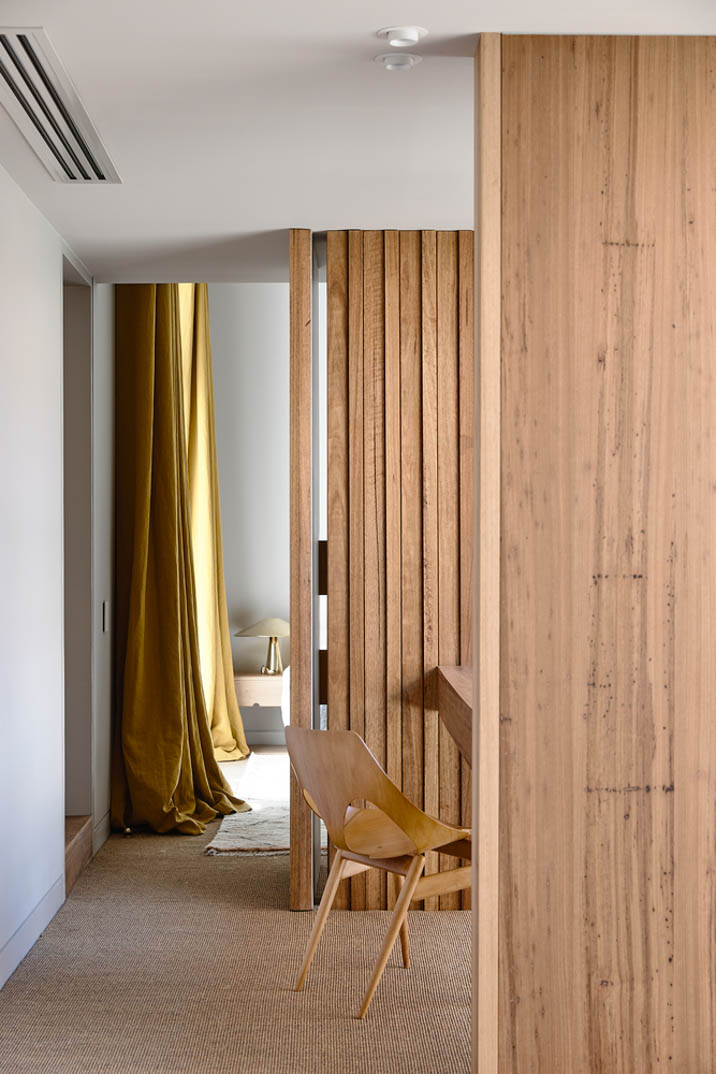
The kitchen, living and dining spaces face to the north of the courtyard, with the study located to the west. The garage sits to the east, and sits behind a large sliding panel. The working garden sits just off the garage within a walled enclosure. The large sliding door allows for connection or separation of spaces, depending on whether or not the occupants choose to omit certain household elements such as waste bins.
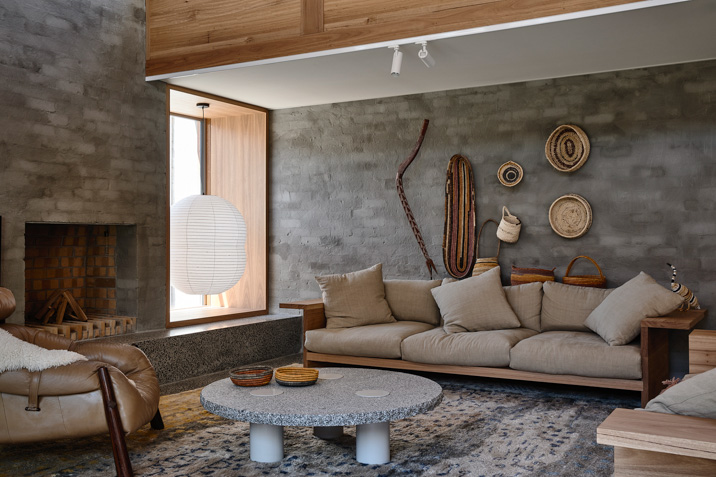
Revolving around a central courtyard, Milkbar House remains relatively concealed to the street, before a door transports those that enter it into a lush green setting. Revolving around a central courtyard, Kennedy Nolan Architects have delivered on the promise of compartmentalising the spaces, ensuring that the demands of the clients have been met without overlapping certain elements, allowing for relaxed inner city living.

