Reinvigorating a heritage-listed warehouse in Princes Hill, McIldowie Partners have translated a historic furniture store into a contemporary home that nurtures the creativity of its occupants.
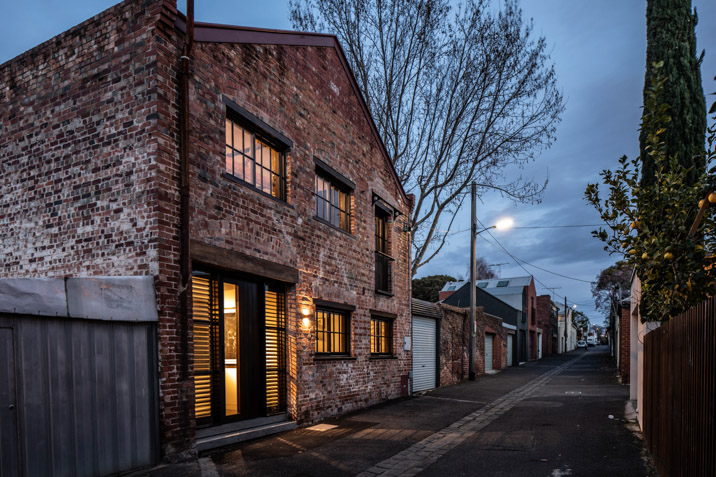
The two main clients are a photographer and screenwriter who were looking to downsize. Given the strong industrial heritage of the building, the pair hoped to retain as much of the character of the warehouse as possible.
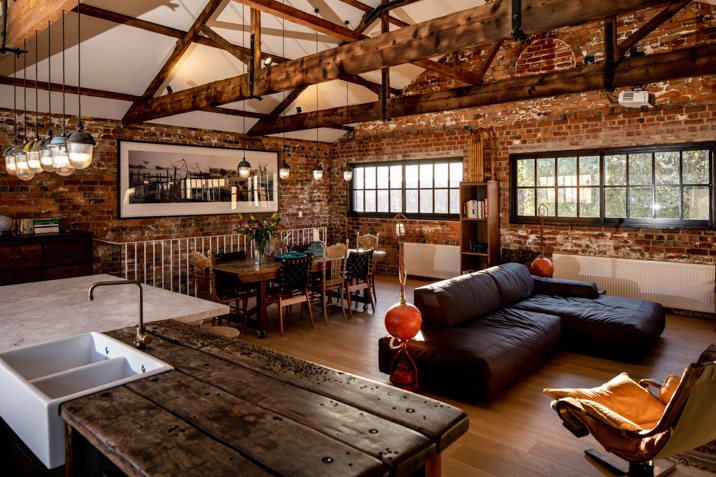
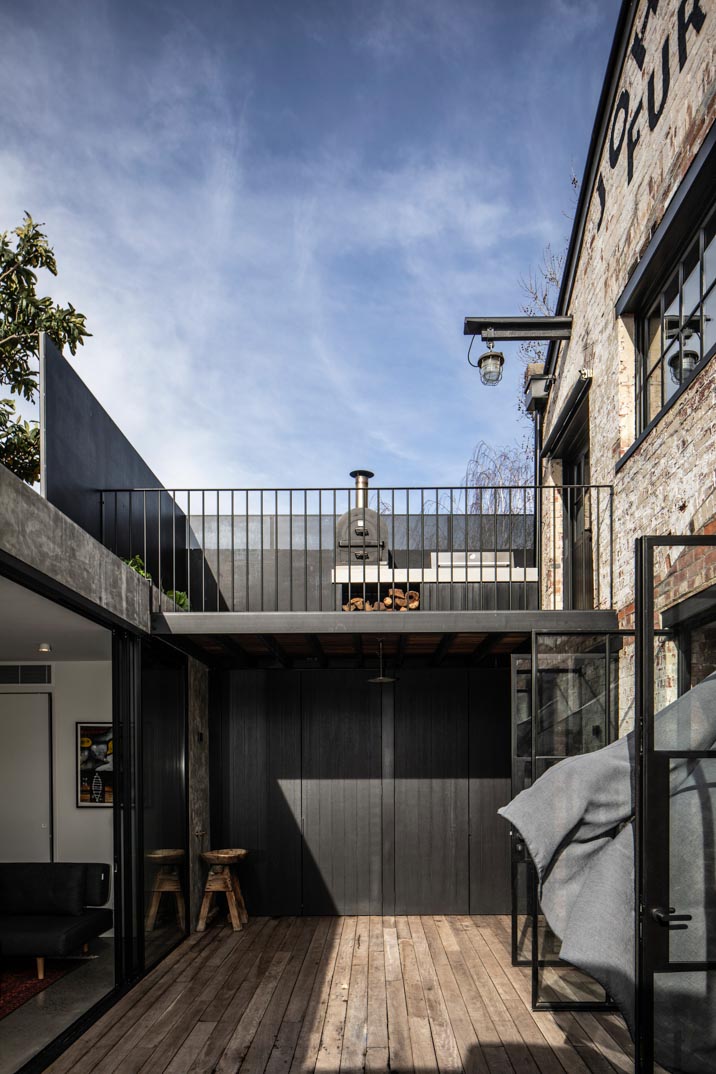
The dwelling has been renovated once before in the 1980s. At the time, a white laminate kitchen and rudimentary partition between the open-plan spaces were implemented. The clientele did away with the previous renovation, opting to connect all of the spaces within the open area.
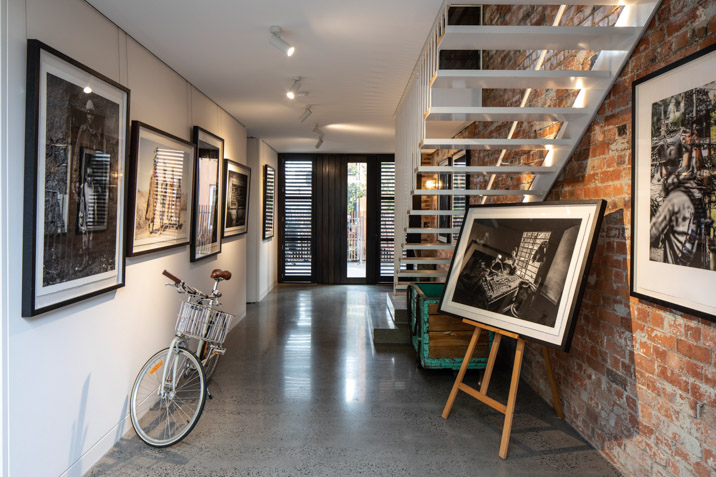
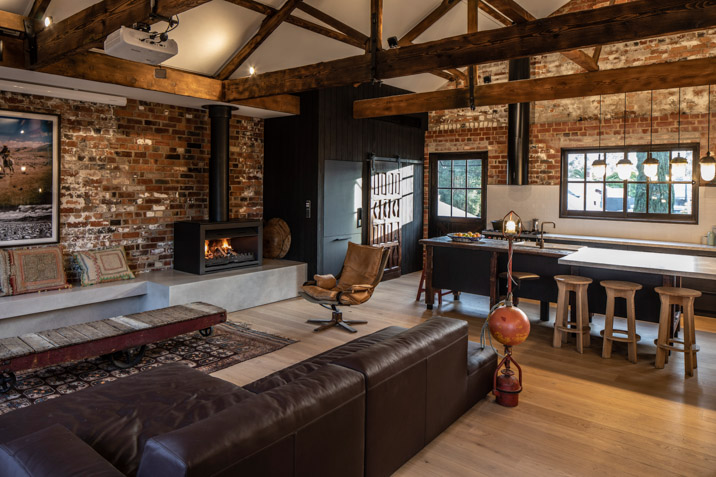
The ground floor has been reconfigured to now feature two bedrooms, each with an ensuite. The first floor features the open-plan dining, kitchen and living spaces, with a large terrace leading from the kitchen that includes a built-in barbeque and a pizza oven. Original brick walls have been left exposed by the practice, in a bid to retain as much of the original fabric as possible. Timber trusses are seen traversing the first floor ceiling. A carriageway located to the side of the building has now been enclosed, and used as a gallery for the photographer’s snaps from the corners of Asia and Africa.
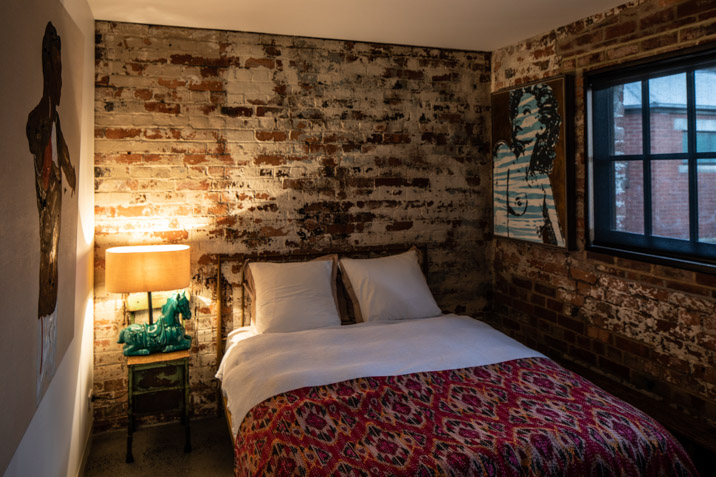
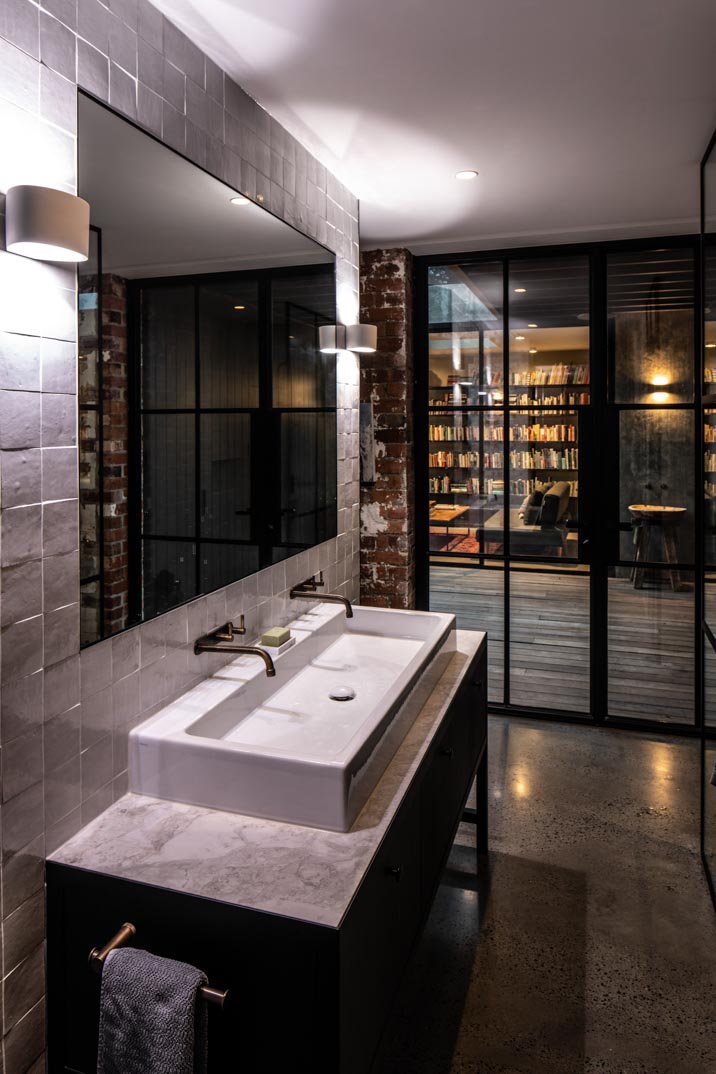
The kitchen bench was once a carpenter’s bench that has been stitched together with a new marble bench and fitted with a sink and tap. Industrial pendant lights and spotlights have been implemented across the roof, which extend the industrial feel.
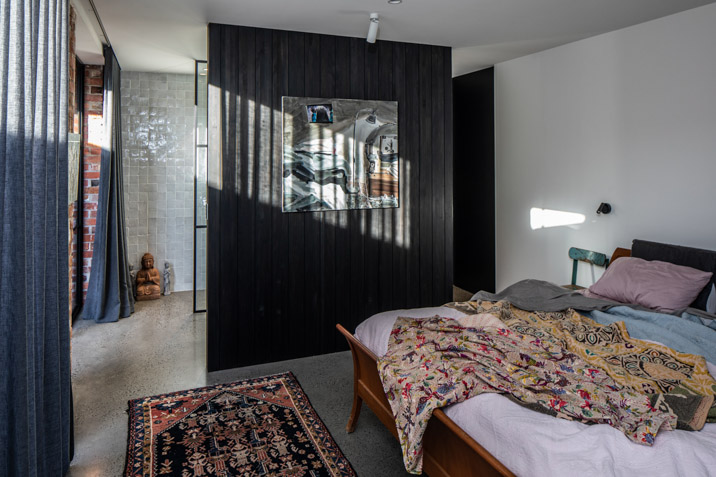
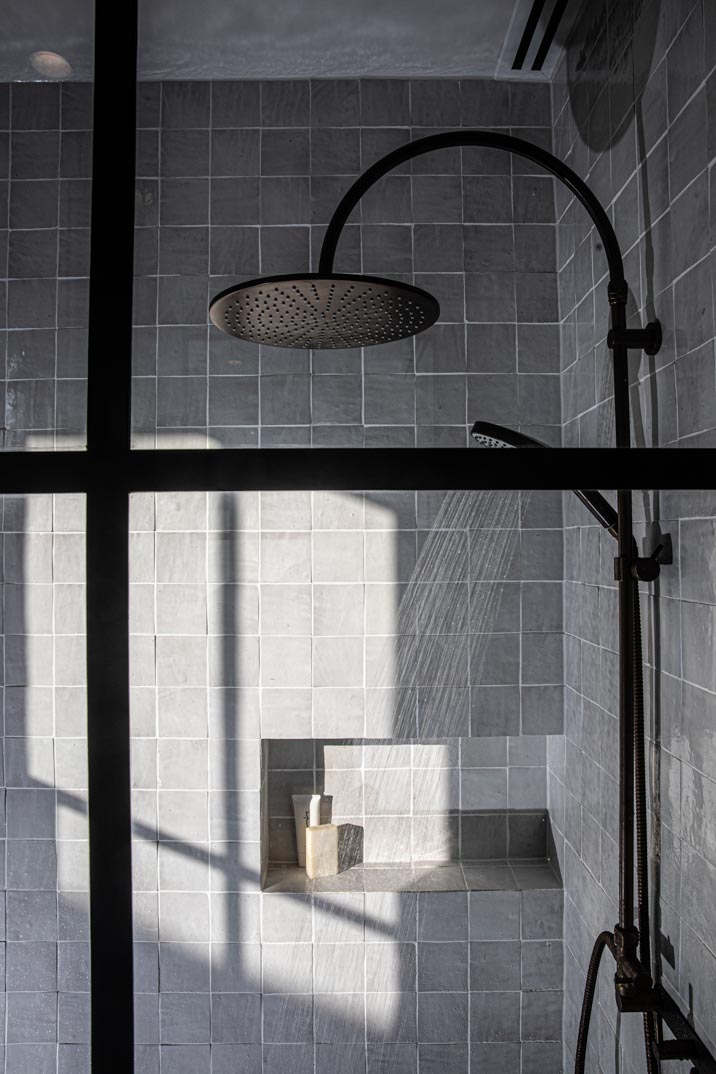
The warehouse is triple brick, meaning that despite its age minimal cracks were found in the structure. The timber window frames were replaced with steel structures, with the steel-framed doors that lead to the garden fusing both inside and outside due to their robust nature. A detached concrete structure serves as the studio for the screenwriter, featuring floor-to-ceiling glass sliding doors and a ‘tapestry’ of wall-to-wall books.
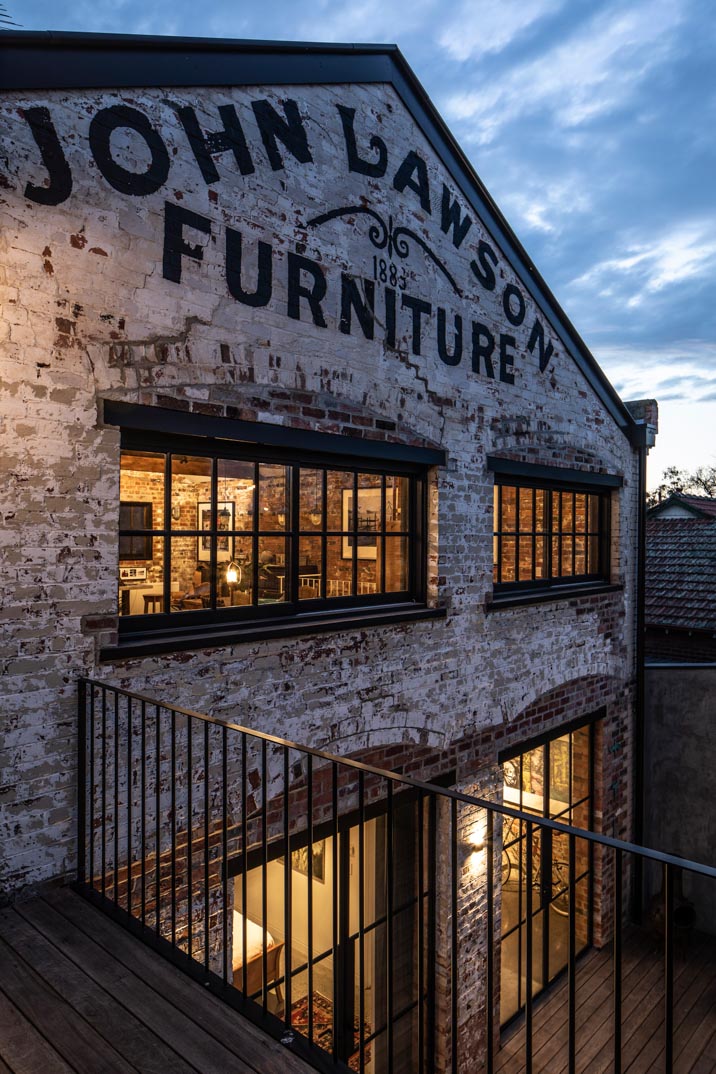
Looking to expose and harness the industrial character of the building, both the clients and McIldowie Partners have devised a family home with space for creativity and contemporary living. The dwelling’s raw palette is its charm, allowing for the history of the building to be both showcased and celebrated.

