From the architect:
Newport Houses occupies two pairs of blocks on the waterfront, near Redcliffe, QLD, giving the appearance of one generous, contemporary home.
Look closer, however, and a delicate balance in autonomy and communal living gives rise to a multi-generational masterpiece that is, indeed, two separate homes. A subtle two-metre boundary void and an elegant break in the gentle-sloped parasol roof is all that distinguishes them.
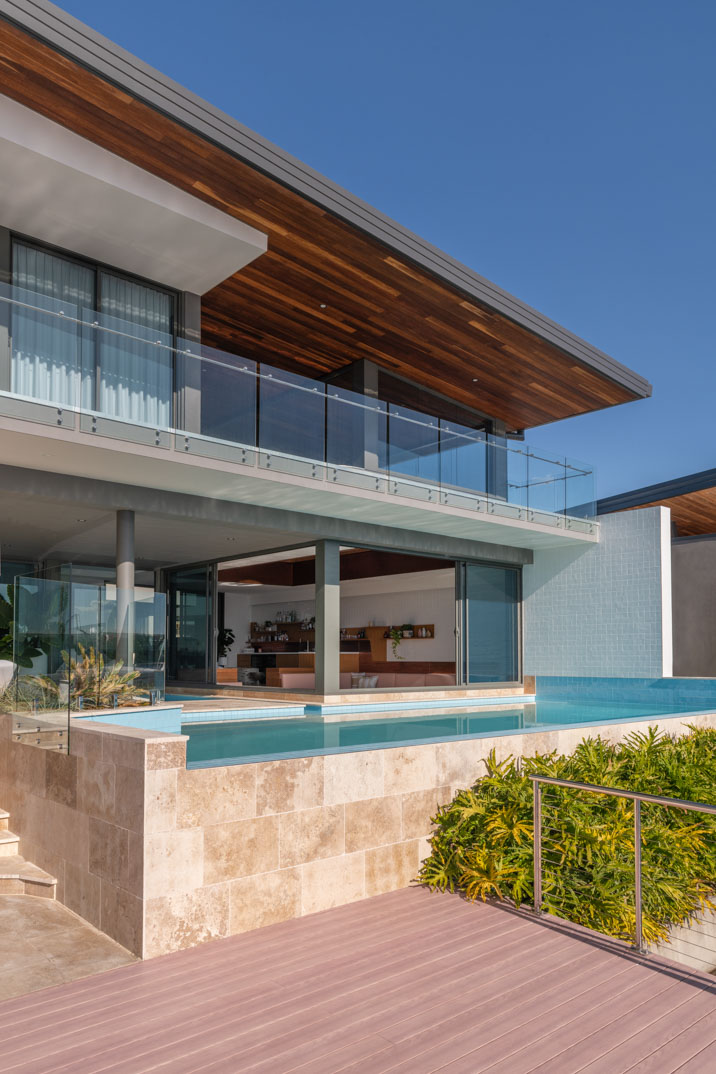

It is far from the typical brief collaborators and long-time friends Michael Bailey (Open Architecture Studio) and Jasper Brown (Jasper Brown Architects) had laid before them in the past, but one they eloquently untangled with ingenuity.
The client couple required an entertainer’s home for themselves and a separate, more discreet house for one of their mothers.
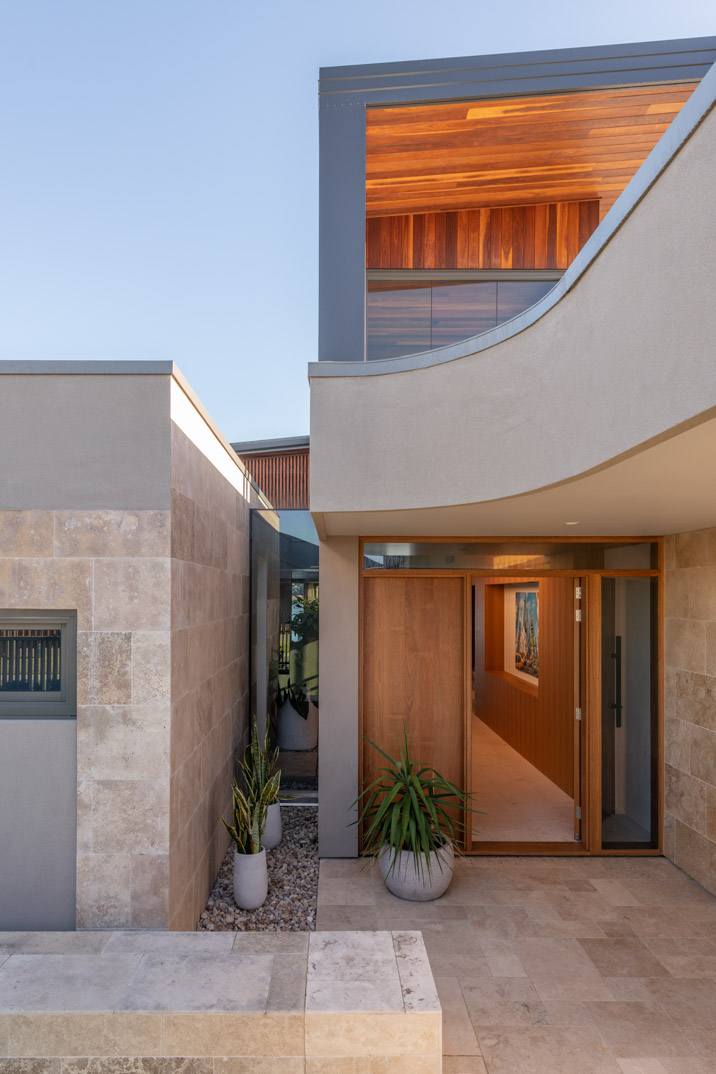
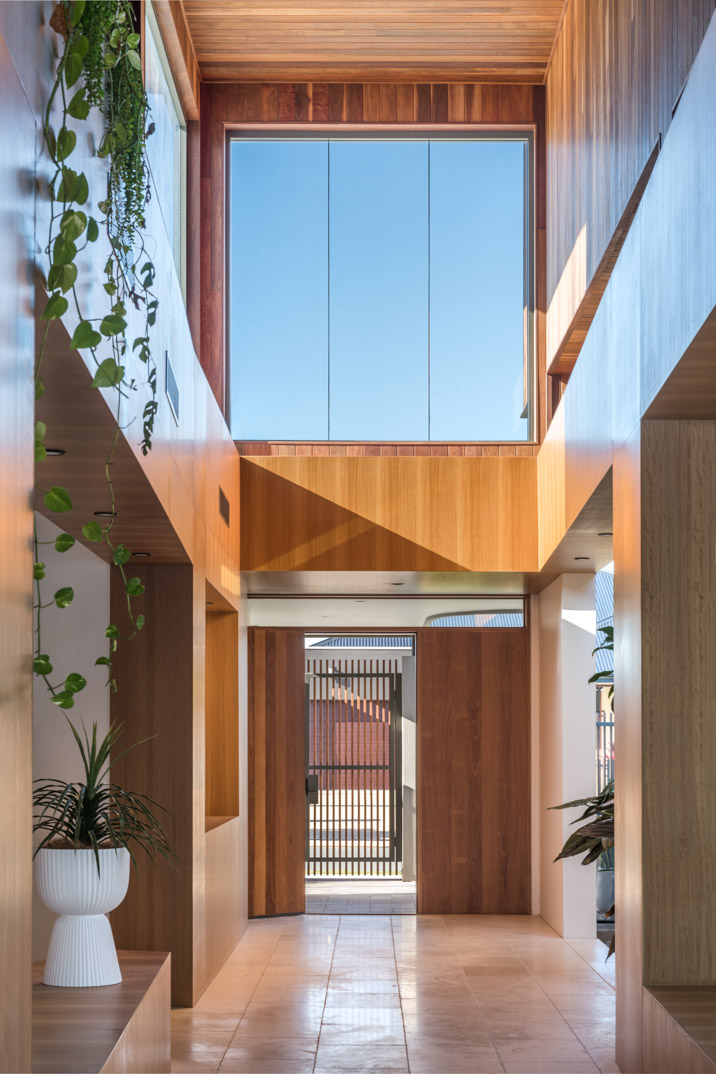
“It was almost an oxymoron in that the client wanted two houses that felt and operated like they were one. He asked for two separate houses they could divide into two in the future, allowing them to maintain the main house they live in,” Bailey says.
At any time, the houses could be split, fenced and sold. However, for now, the primary objective is a multi-generational place and a place to live well. At the heart of the plan is a communal courtyard – a collective green space that brings light and views to the bedrooms, whilst providing a space for the clients’ sibling dogs to socialise.
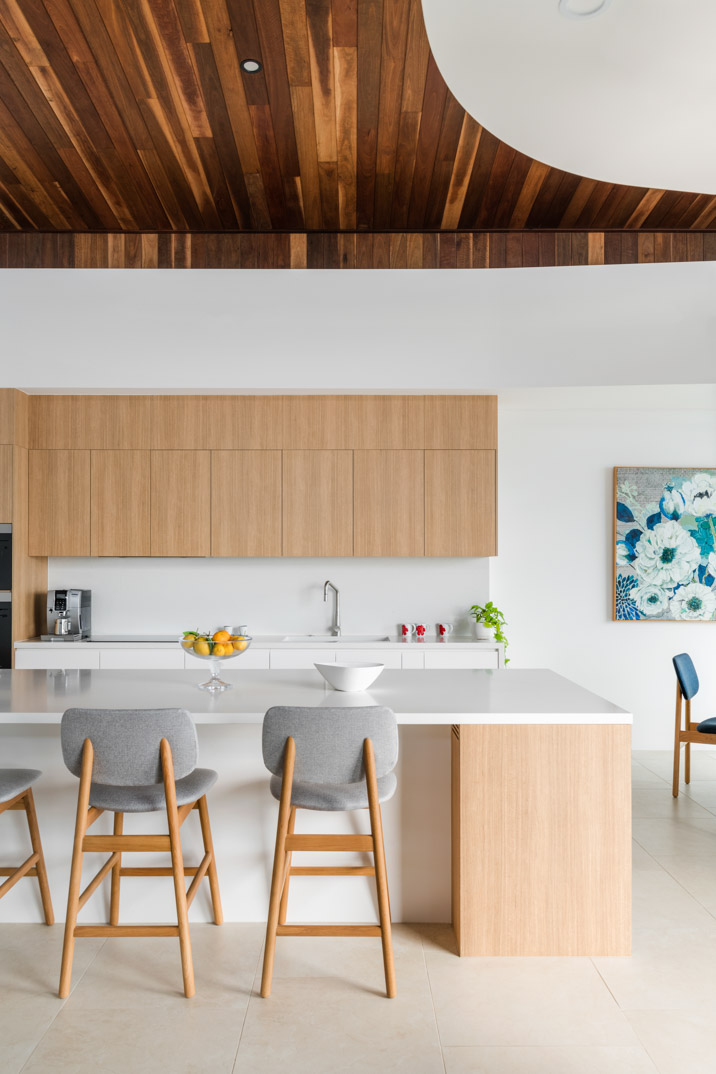

The occupation of two sites by members of the one family doesn’t occur particularly often, Brown says, but offers a bounty of opportunity in the suburbs where two-thirds of Australia’s population resides.
“Several of the ideas that found their way into the final design of this project are a fundamental part of the ‘missing middle’ housing scenario,” he says.

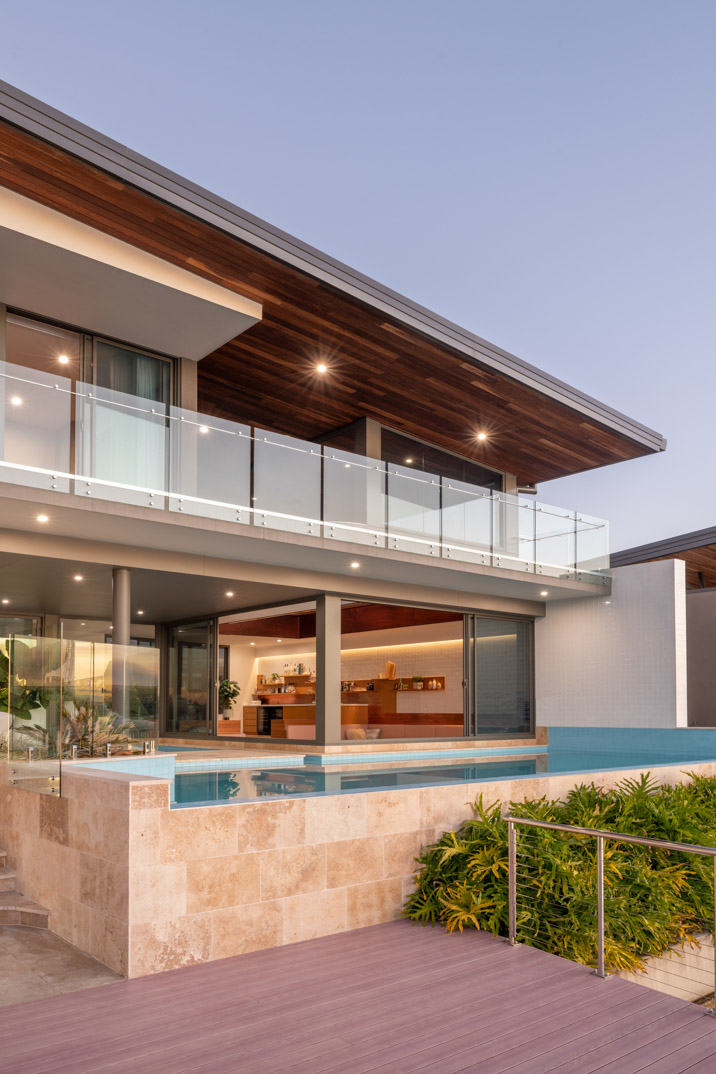
“There are many benefits to be found in instilling good design with high function in new residential developments,” Brown says.

