Deriving its name from the Italian word ‘nido’, meaning bird’s nest, Nido II House has seen a mid-century dwelling in Carlton North transformed for a client who was looking to return to the nesting place of their grandparents when they arrived in Australia from Italy.
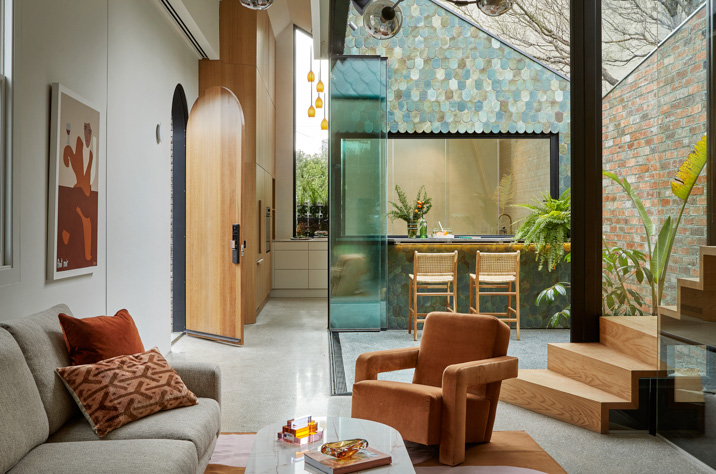
With a floorplate of just 170 square metres, it was imperative of Angelucci Architects to maximise natural light, ventilation and increase open space, and offer vignettes out to the surroundings of the dwelling. The approach taken by the practice saw the open spaces redistributed throughout the home, with each level connected to the outdoors via a central courtyard and roof deck.
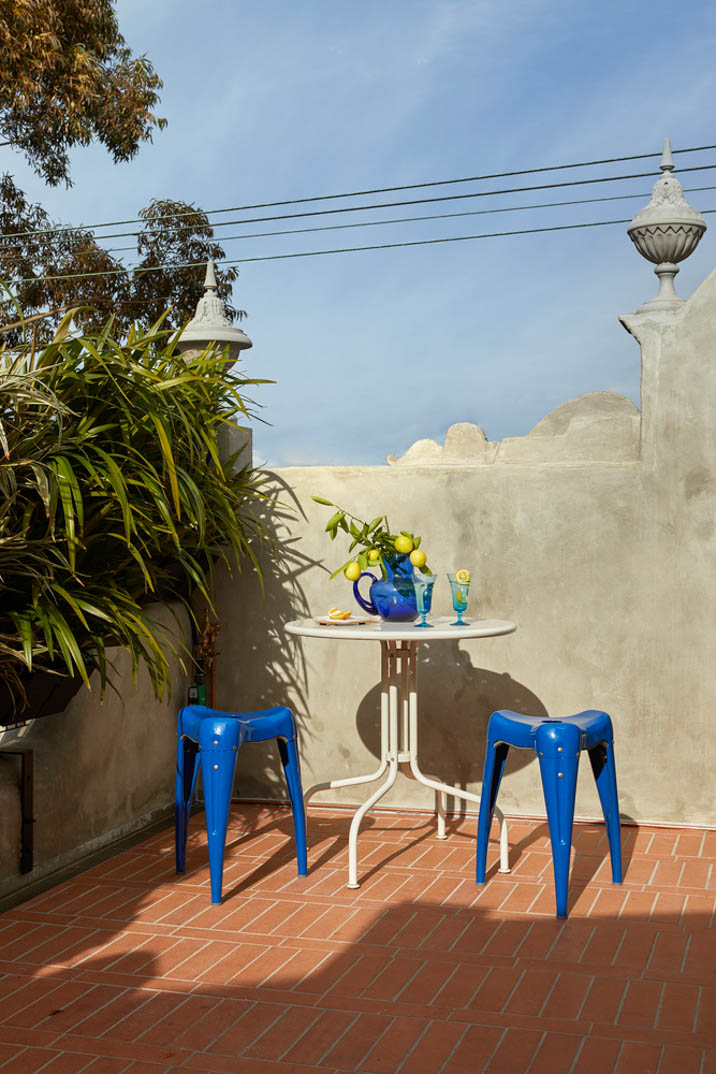

The upstairs bedrooms connect directly to the roof deck, with a cubby house sitting on the terrace roof space along with a vertical garden. The upstairs bathroom, utilised by the children, offers views of the city, with fixed bunk beds and nooks in the walls nurturing imagination and activity. Many upper level elements are visible from lower levels, with the roof deck able to be seen from the kitchen and the staircase visible from the living areas.
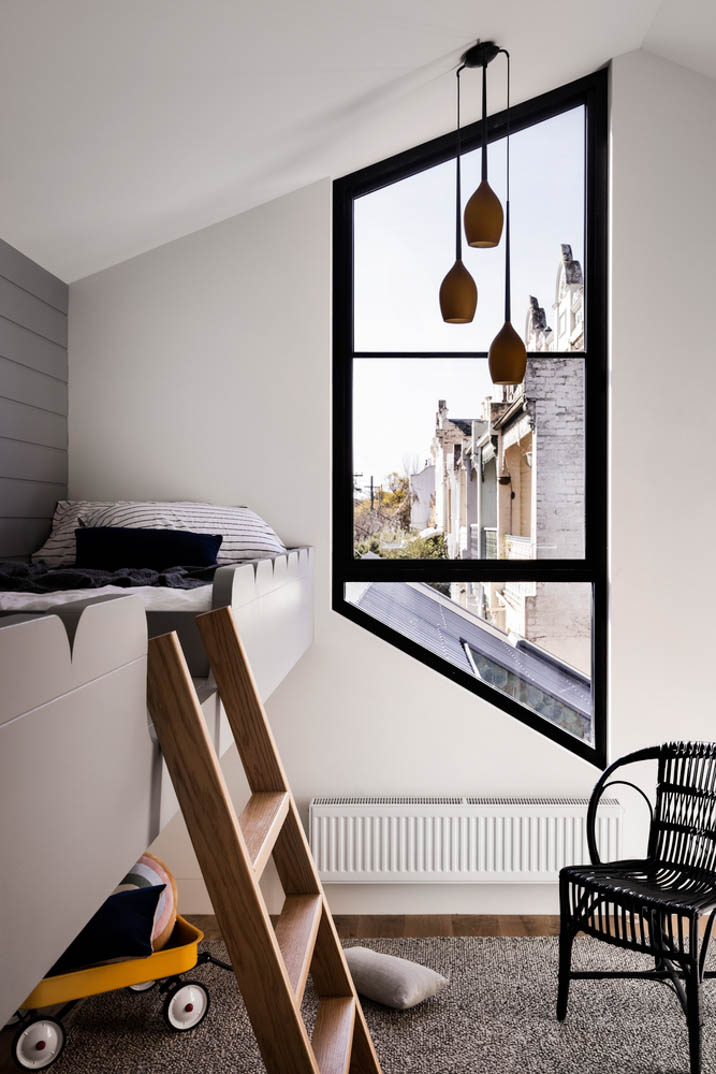
A second entrance has been created on the side of the home which creates a walkway between the kitchen and dining space, while connecting the courtyard with the street, which activates the home along the street without compromising privacy. Operable glazing allows for the outdoor spaces to meld into the interior at the occupants’ choosing.
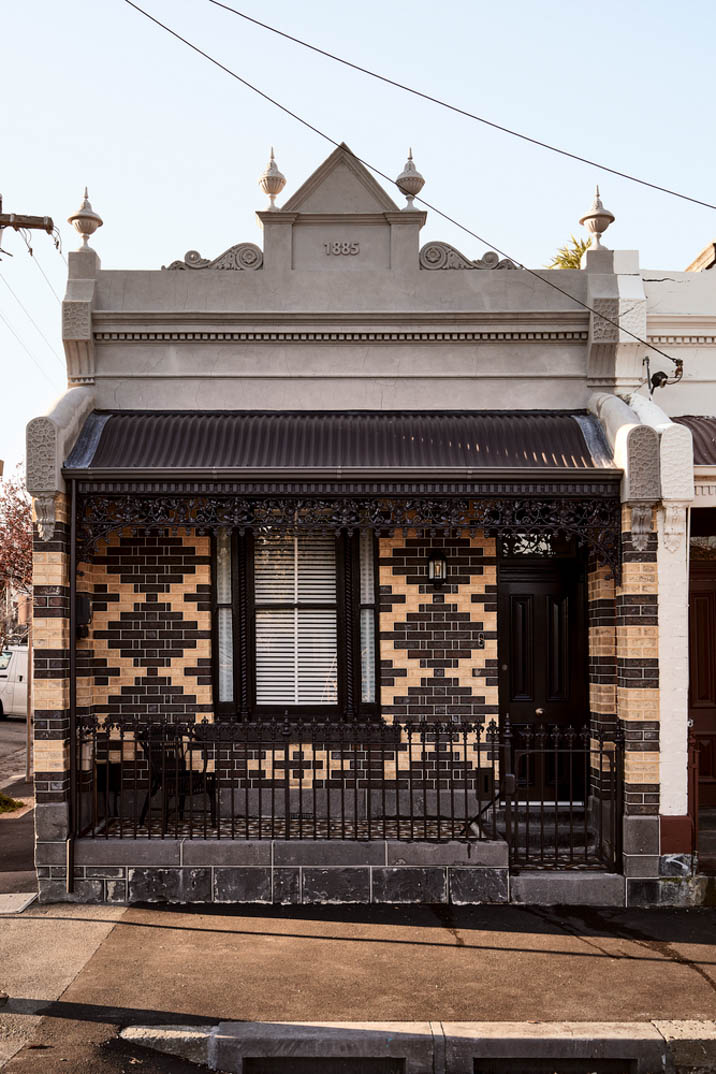
The kitchen sits at the heart of the home, and is designed as such. High ceilings and large north-facing windows accentuate the spirit of the kitchen with light pouring in via a number of avenues. A fixed curved table and banquette sit in the centre of the dining space. High timber-lined cupboards look to emphasise the sense of openness.
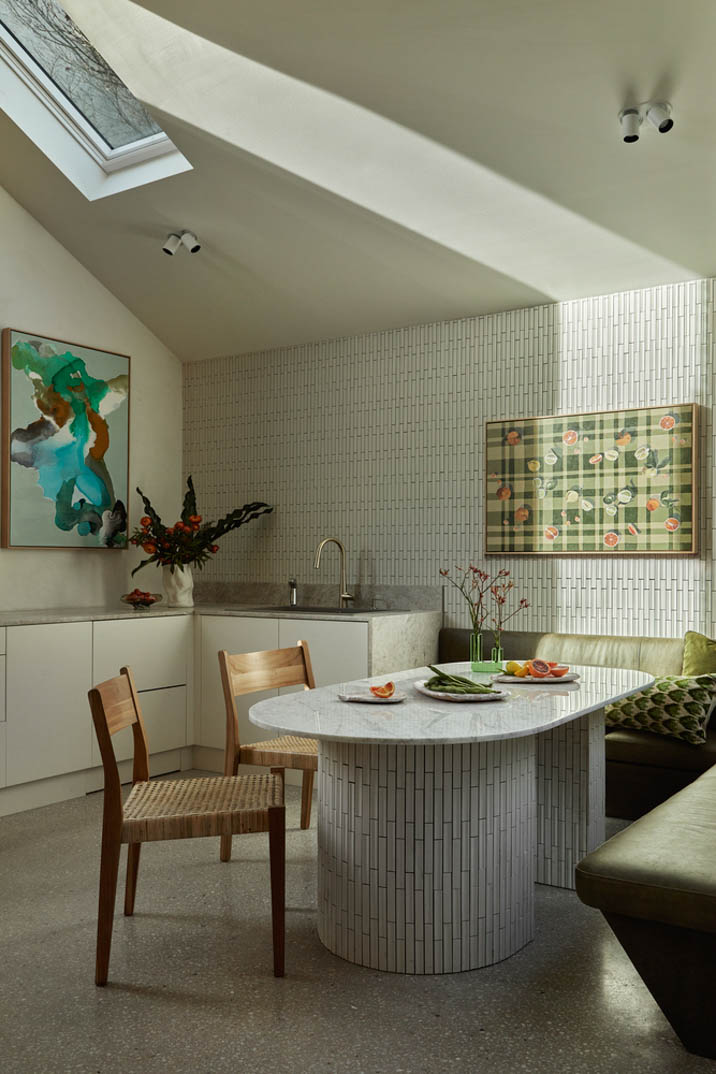
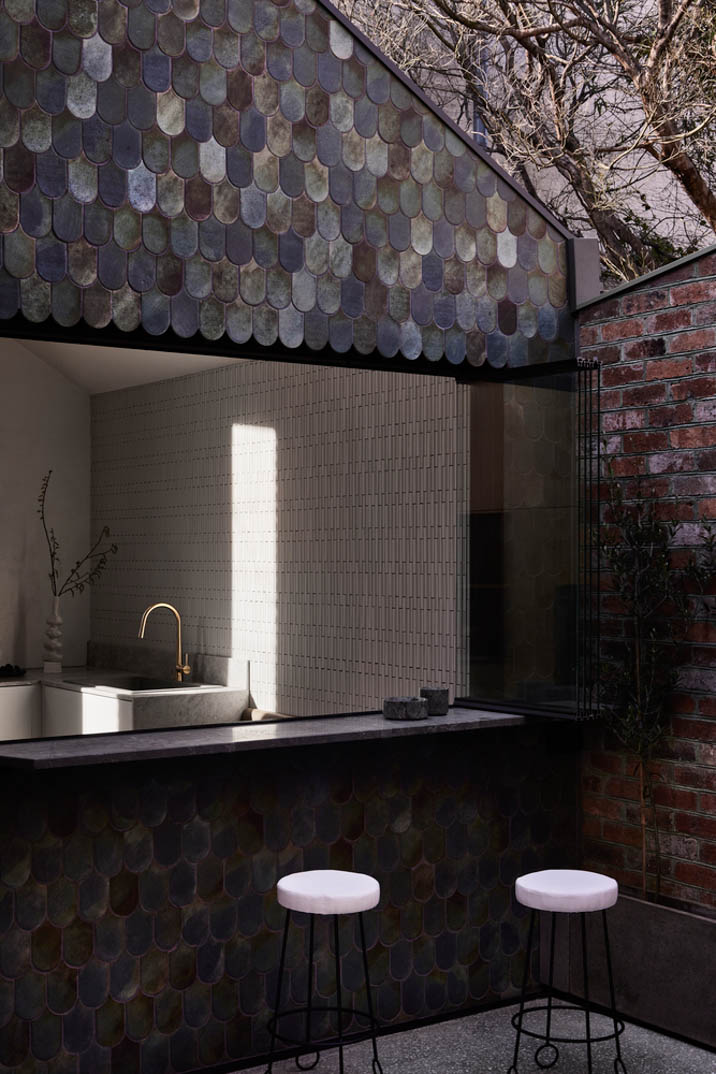
The basement comprises the laundry, cellar and an indoor play area for the children, with the walls of the stairs lined with the original bluestone footings and bricks from the existing dwelling that also line the courtyard. Timber lines the basement ceiling, creating warmth in the space. The parents’ retreat sits at the front of the home, equipped with an ensuite and walk-in robe.

The craftsmanship of the owner-builder is on show throughout, with Venetian plastering across the walls, terrazzo concrete floors and the cutting of curved welsh slate tiles to the exterior. Both Australian and Japanese handmade tiles are seen in the wet areas, and seek to celebrate the tradition of building and craft.
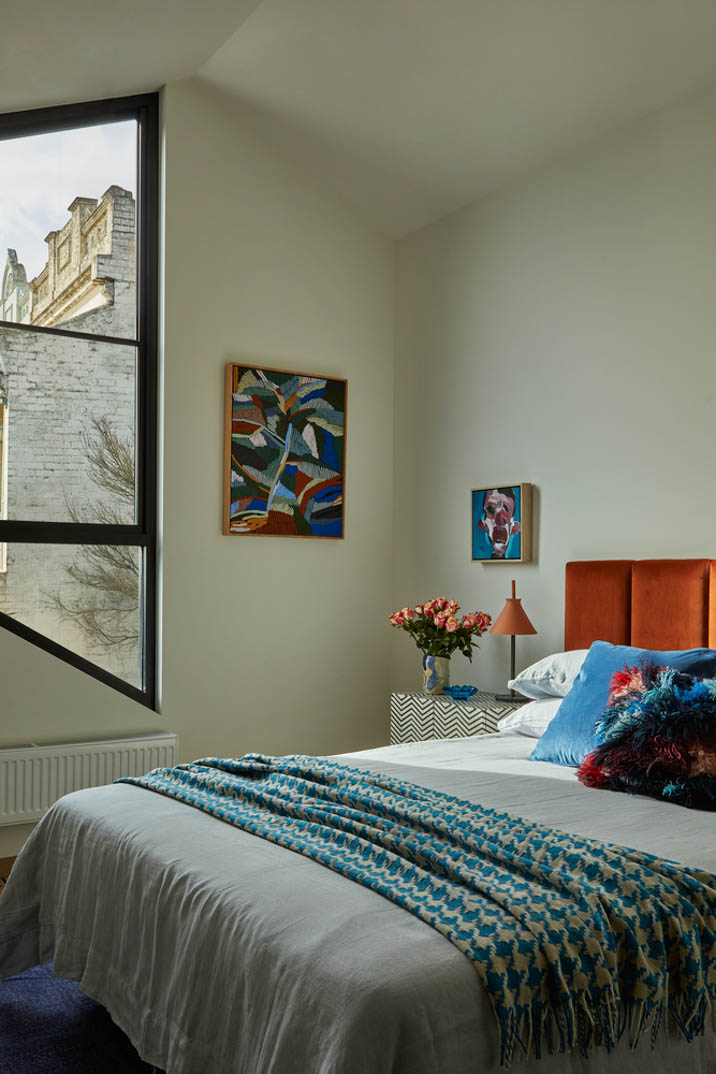
Nido II House sees a mid-century home go full circle, transforming for a pair of clients and their children that becomes their forever home in a place of rich heritage for the occupants. The home itself is warm and rich in texture, balancing contemporary knowhow with the traditional artistry of construction.

