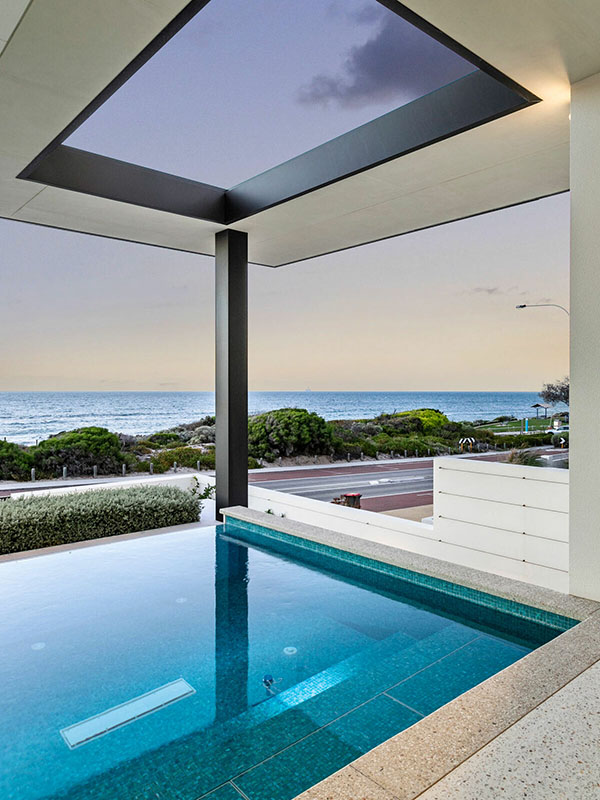From the architects
The Ocean Side Villa is characterised by a modern Mediterranean lifestyle, expressing this aspiration through a series of courtyards that support large gatherings or individual moments of respite.
Our clients desired their new Perth Architect designed home be inspired by Mediterranean living. We embraced this idea as a series of courtyards that support large family gatherings, as well as individual moments of serenity. The home is designed as a series of self-contained pods along a terraced slope across the site.

These self-contained pods allow cross-generational family living with adult children and grandparents for extended visits.

The built forms sit harmoniously in scale with the existing neighbourhood, while the staggered massing and street side planter beds add street amenity. The architectural language of adjacent homes and ocean influence the Villa’s material selections. In particular robust materials that stand up well in harsh coastal winds, western sun and Cottesloe’s active beachside streetscape. Similarly, the design of multiple courtyard spaces with varying degrees of exposure provides occupants a chance to retreat and enjoy their time in all weather conditions.

Our client desired visually aesthetic interior spaces that invited habitation. Even windows that provide outlooks towards the ocean have deep recesses to encourage sitting or placement of cherished objects. Similarly, the rear guest pod enjoys framed outlooks towards the garden or courtyard spaces. In other words, the Villa takes every opportunity to connect visually with its broader coastal context, as well as internally between the different living pods. Finally, a sculptural, off-white polished concrete staircase leads to the upper floor for elevated ocean views.

The design and function of the home is the result of collaboration with many Perth based disciplines. In particular, the structural engineering to address large spans for uninterrupted views towards the ocean. This engineering was also key in the detailing slender overhangs that cantilever and protect the courtyards. The landscape consultant also enhanced courtyard spaces with appropriate coastal side plant species.

The home is designed with passive solar principles of shade, cross ventilation and north winter solar light access. In addition, the Villa's durable materials require minimal maintenance. Finally, a hydronic heating and cooling floor slab system, in conjunction with an energy efficient lighting design, and energy wise appliances minimise electrical demand.

