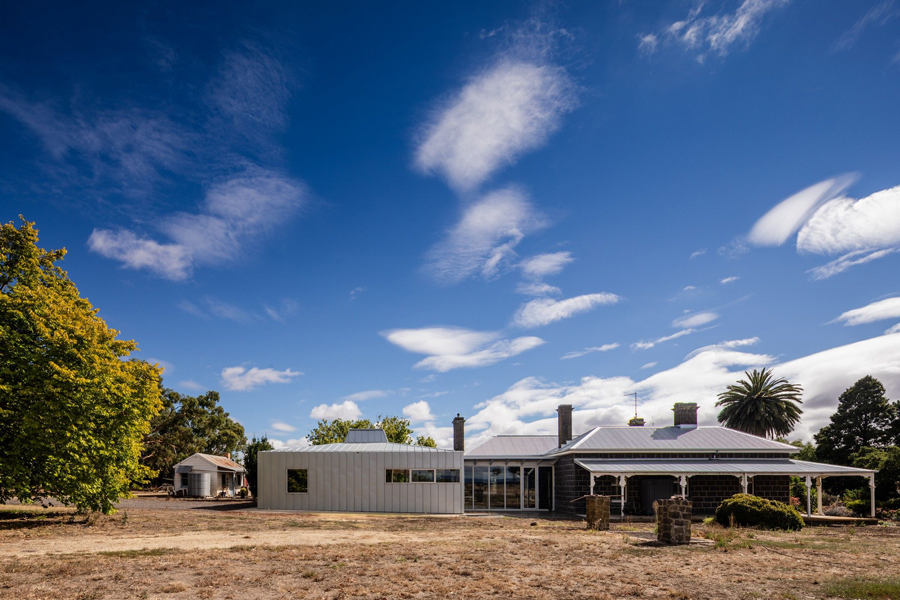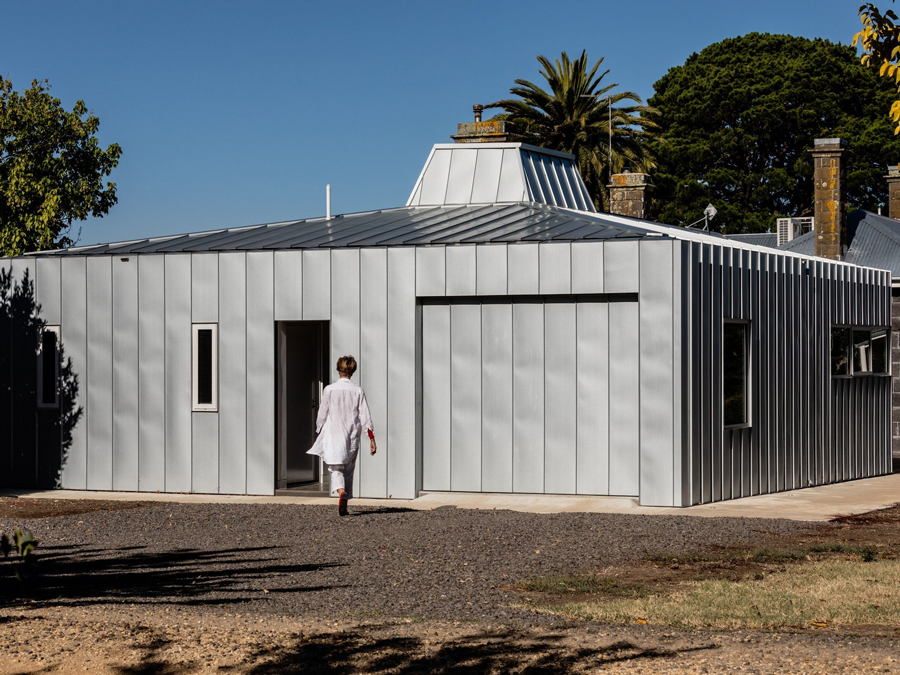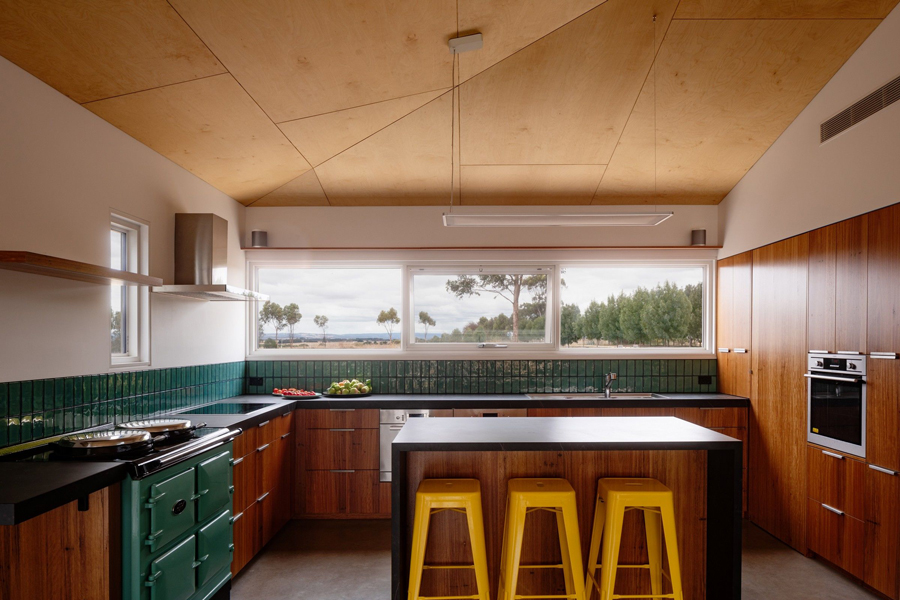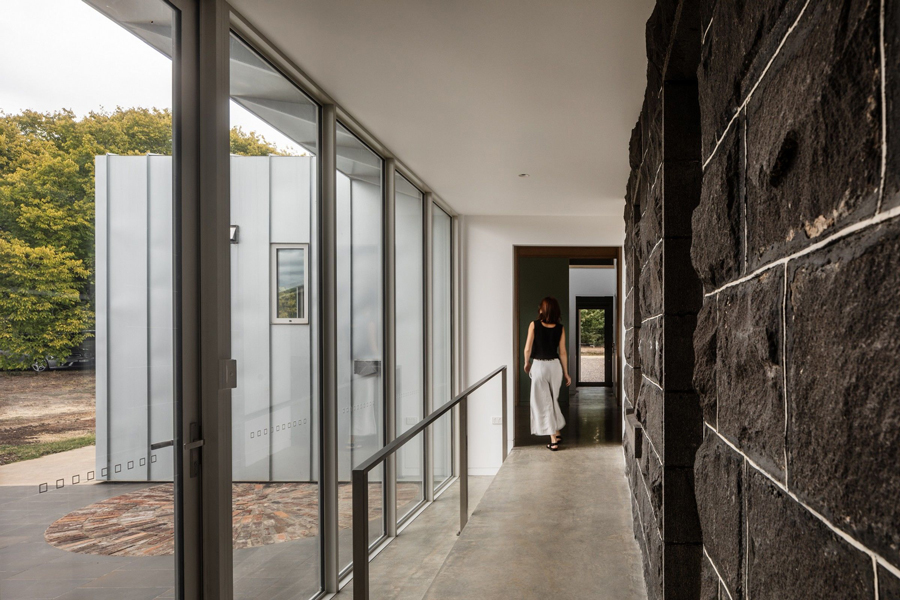
This project is an addition to an existing heritage bluestone farmhouse for a mature couple.
The existing dwelling was constructed circa 1890, including local bluestone walls and timber filigree-decorated verandas with a dominant zincalume roof.
The brief for the extension was to build a space suited to the site conditions, with a dialogue between old and new.
Design response

The simple form of the extension creates a striking visual contrast with the existing house, while at the same time there is clear cohesion through the materiality of both structures.
For the clients, it was important to have a practical, low-maintenance space that prioritises comfort. There was also a desire to minimise the number of materials used to achieve high quality, zero-maintenance finishes, all while adhering to a tight budget.
As a result, the main materials used are Zincalume and polished concrete. Zincalume ribbed cladding was used on the exterior walls, hipped roof and skylight to echo the roof of the old house, while polished concrete was used as flooring throughout for its durability, versatility and cost-effectiveness.

The single-storey extension has been designed as a main living space for the owners. In part due to a need for accessibility and to link the two structures, a ramped connection has been turned into the new main access to the property.

Further enhancing the dwelling’s accessibility is its square-shaped floor plan, which maximises functionality through the elimination of dedicated internal circulation. Meanwhile, a central sky-lit atrium at the center acts as the dividing element between public and private space, as well as a key source of natural light.
Outside, the location of an original large underground water tank has been paved in radiating brickwork, creating an entry feature adjacent to the front door. The red brick paving, together with the original bluestone wall behind the glazed entry wall creates a contemporary ‘lace’ knitting together new and old.
Key products/suppliers

