From the architect:
Pocket Passiv is a small infill residential studio occupying the unused space of a spatially constrained inner-city terrace house corner block.
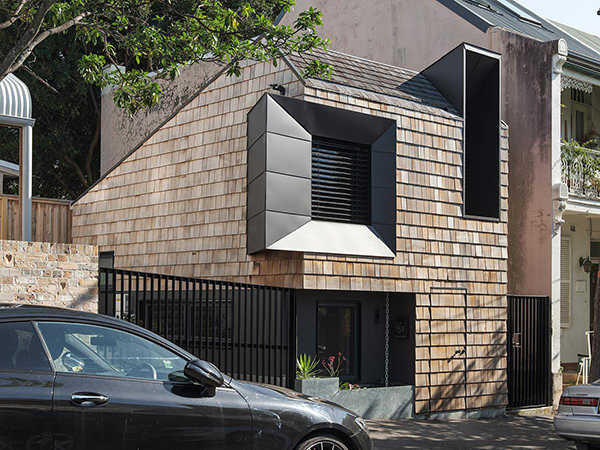
The project achieves ambitious levels of amenity for its residents all whilst occupying the ‘pocket-sized’ footprint of 27sqm. Located in Glebe, a thriving inner-city suburb originally inhabited by the Gadigal people, Pocket Passiv sits within a relic of Sydney’s 19th century Victorian terrace house boom.
Pocket Passiv’s project aspirations were guided by an ethos of not only environmental sustainability but also social and economic.
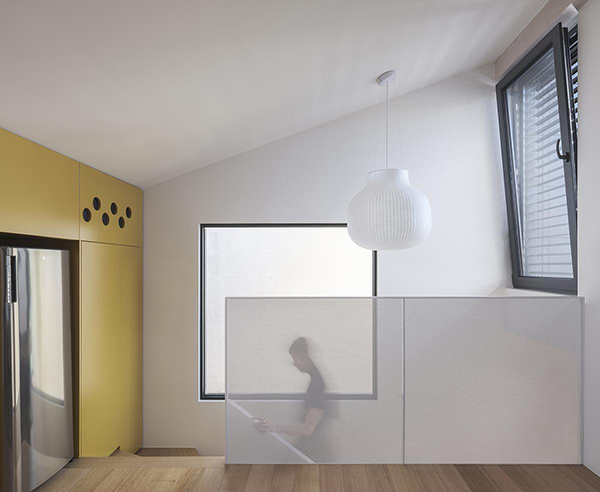
The dwelling has been built to the Passivhaus Plus Standard, an esteemed accreditation for high performance and energy efficient buildings originating from Germany.
Passivhaus Plus further acknowledges the building’s ability to generate as much energy as it consumes – ultimately becoming a net zero energy building.
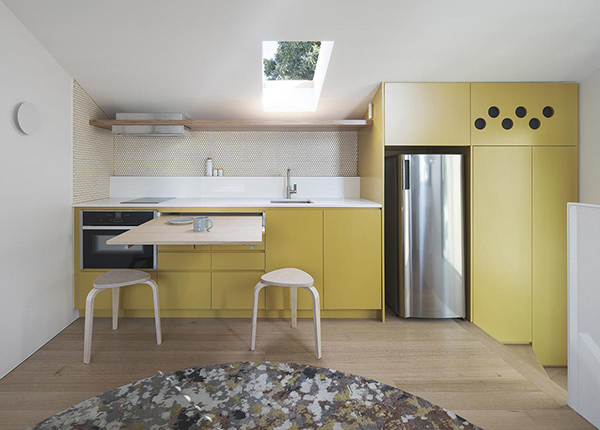
Beyond its impressive energy efficient design and construction, Pocket Passiv offers an exemplar of a rare yet needed typology of inner-Sydney residential housing, infilling constrained urban sites with diverse, well-designed, and environmentally conscious housing options.
Aiming to respect its layered historic context and neighbours, Pocket Passiv emerged as a highly considered geometric form. It is a modest two-storey studio with a cozy downstairs area with a combined bedroom / study and dramatic double height bathroom, and upstairs is a smartly configured kitchen / living / dining area.
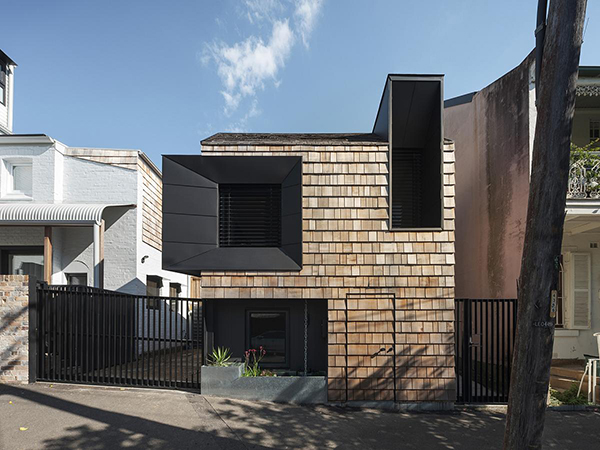
Submerged nearly one metre below the existing ground level the studio retreats into its residential context maintaining sunlight to the adjacent residential courtyards. Adopting an asymmetrical pitched roof with a ridgeline that leans towards the street, a large area for solar panels hidden from view is created and an architectural proposition that creates a truly contemporary, purposeful, and urban pocket-sized presence.
Clad in timber shingles, Pocket Passiv will age overtime, weathering, and greying off, adding another architectural layer to the rich creative tapestry of Glebe.
From its very inception, Pocket Passiv’s inner city postcode defined a series of highly constrained and ambitious objectives stemming from the clients’ aspirations.
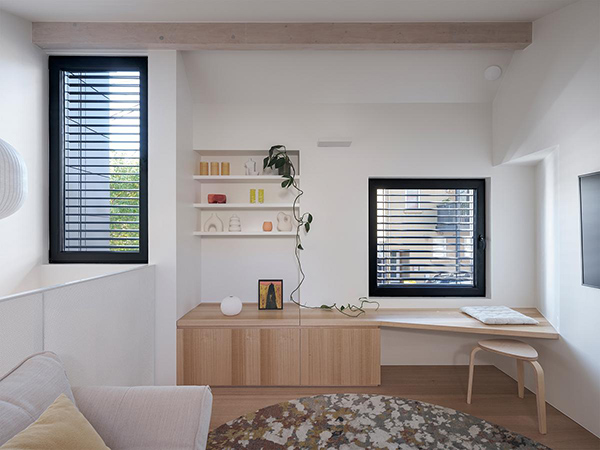
Pocket Passiv was conceived within a wider brief that involved not only the construction of a secondary dwelling but the renovating and upgrading of the existing terrace house and corner shop that occupied its front portion. Originally proposed as a single inner-city house with the opportunity to become three separate dwellings, Pocket Passiv emerged as the standalone studio dwelling to the rear of the site.
Pocket Passiv was designed with varied and flexible uses in mind as the client’s future occupation of the studio was rather fluid. This initial brief has led to a dwelling that can successfully be leased as a separate dwelling or holiday accommodation with its own front door and entry from the street, as well as becoming an extension of the existing terrace house meeting the client’s potential future need of inner-city multigenerational housing.
The original client brief included the outcoming spaces within Pocket Passiv including spaces for kitchen, living and dining activities as well as a separate bedroom and ensuite.
The client’s wanted to avoid the typical ‘developer-driven’ one room studio apartment that often possesses minimal separation between private and common areas. The adoption of a two-storey studio with a separating open stair balances the desire for natural light to flood into the studio whilst offering privacy and a sense of retreat for the residents from common areas.
The overarching focus on sustainability and the decision to adopt the Passivhaus Design and Construction approach emerged through the client’s willingness, architect’s passion, and builder’s enthusiasm in delivering such a technically minded project.
The out coming meeting Passivhaus Plus criteria, due to the well-functioning, enjoyable team dynamic between all those involved.

