From the architect:
This is our third project with these clients, and we worked with them throughout the purchasing process through to design and construction. The property, when bought, was used as a Bed and Breakfast, which meant that its interior had been altered to suit that purpose; a series of temporary walls divided the home into cellular rooms.
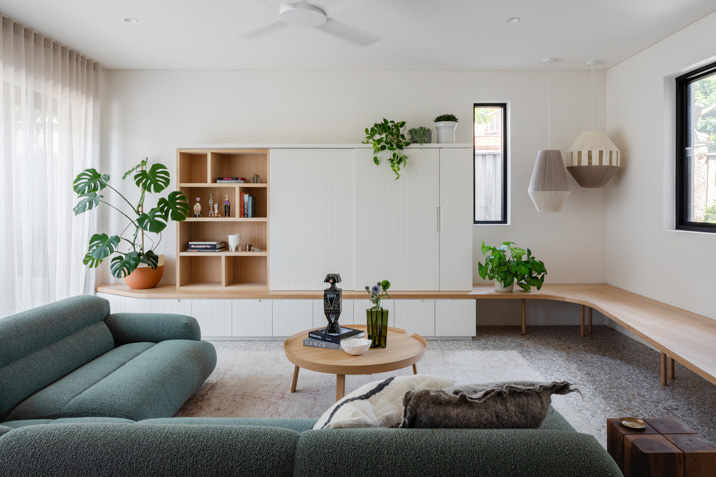
Our clients asked us to reorganise, restore, and reinvigorate the space to become their modern family home while retaining and celebrating details from it'ss history as a grand Victorian terrace. As a family of four, there was a need to maximise space and storage for use by their two younger children.
Our clients learnt, from our previous projects together, the importance to balance design and budget - what to sacrifice and what to strive for. For example, in their past project, they loved the idea of terrazzo floors but it sat outside of the budget, but this dream was finally realised in Pompei. There was a large amount of trust in this process between us and the clients because of our history, and this meant the process was collaborative.
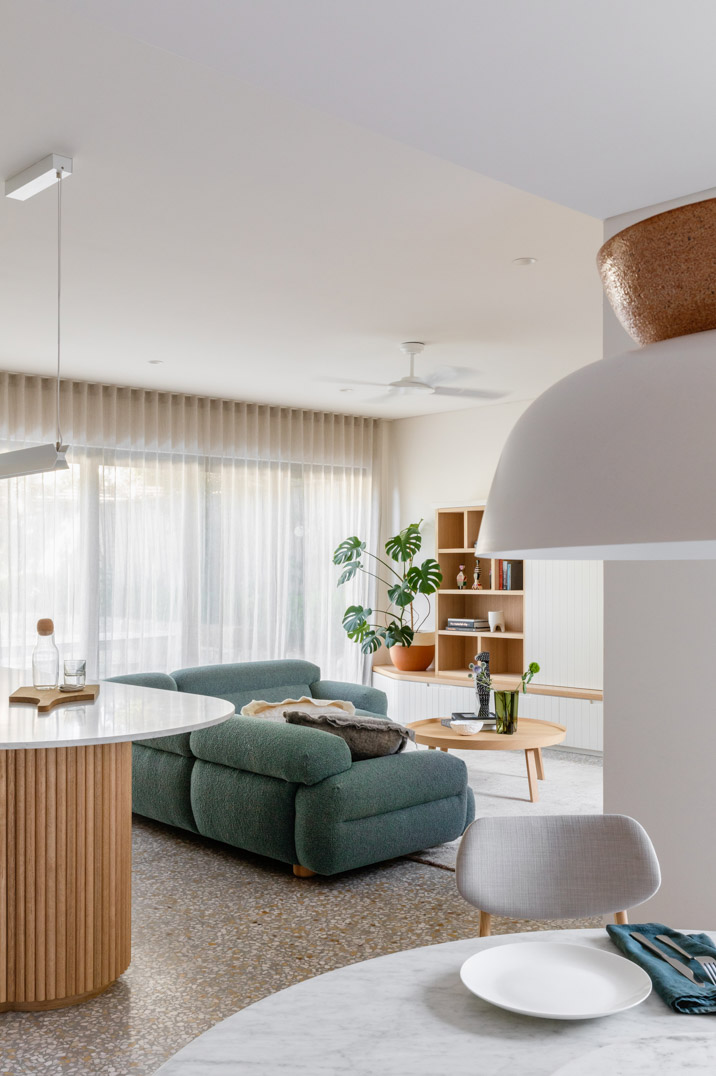
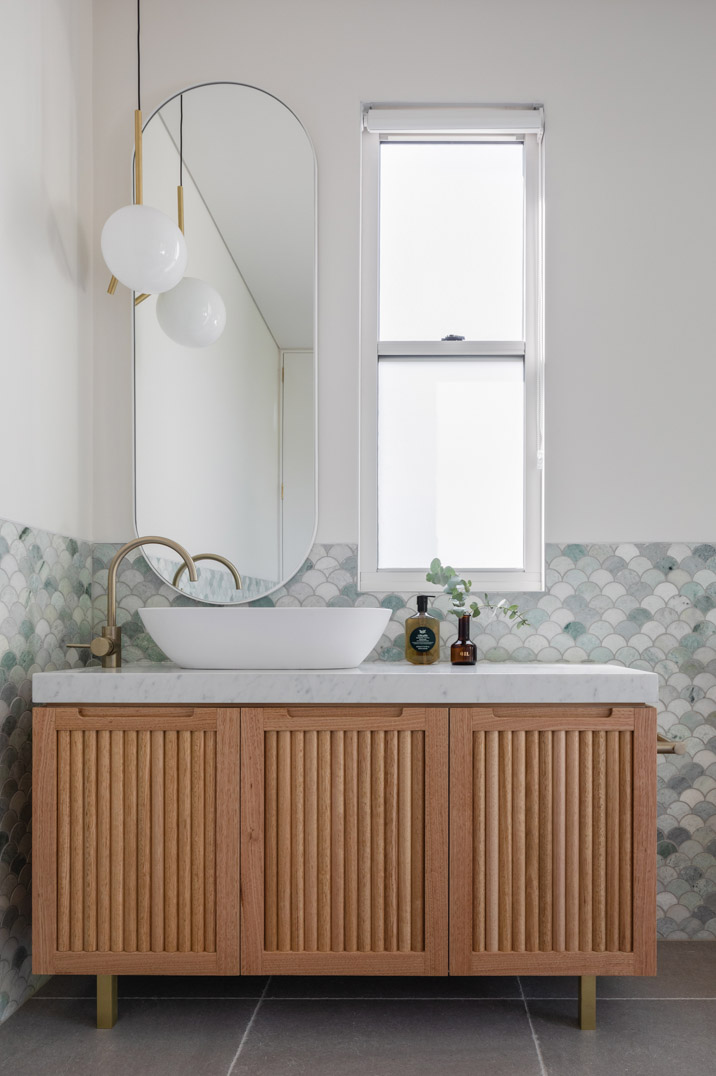
Our clients presented a former B&B to us, with a series of separate rooms and a circulation designed for the separation of residents. Our response was to rationalise the plan and restore the historical grandeur of the Victorian terrace, while also creating a contemporary family home.
High Victorian ideas have inspired the palette and interior detailing, the idea that every detail is considered and custom. The earthy peach painted above the tile datum in the kitchen helps to centre and hold the space. We designed the dining space around a circular Jardan marble dining table, loved by our client and the only piece of existing furniture, it is embraced by the curved wall of timber panelled joinery. The kitchen island, hand-crafted with a scalloped timber base, topped with marble, holding court like those that sit around the island might. The threshold between new and old, a steel reveal, was made deep, arched and asked you to step up and through, leaving you in no doubt that you have just entered the heart of the home.
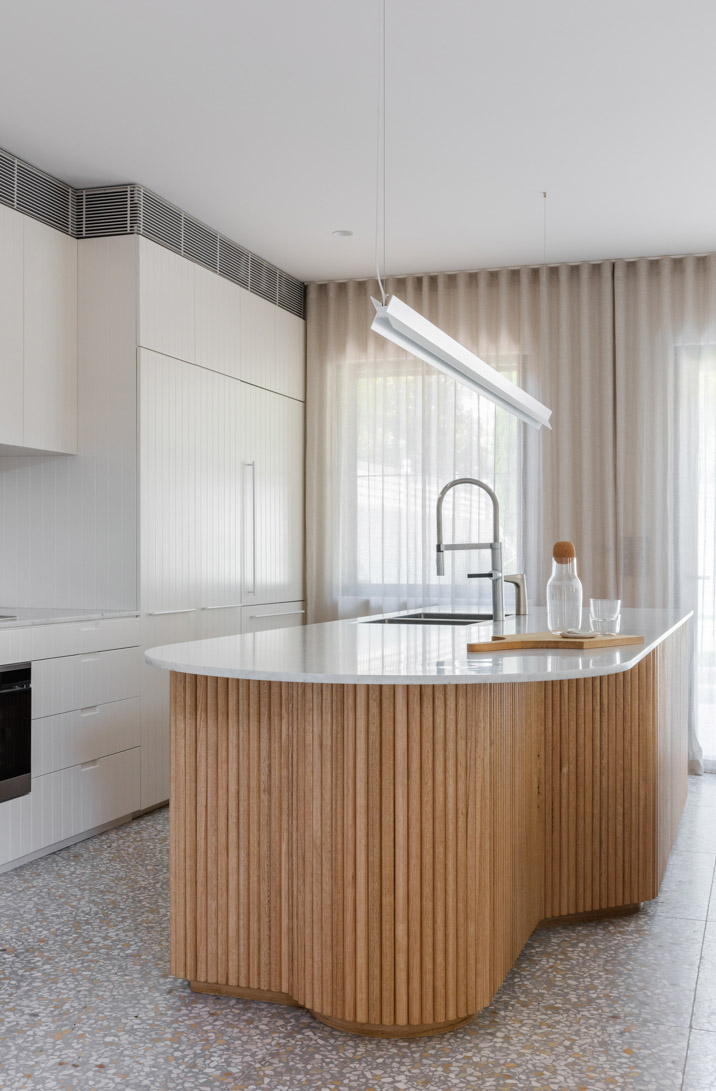
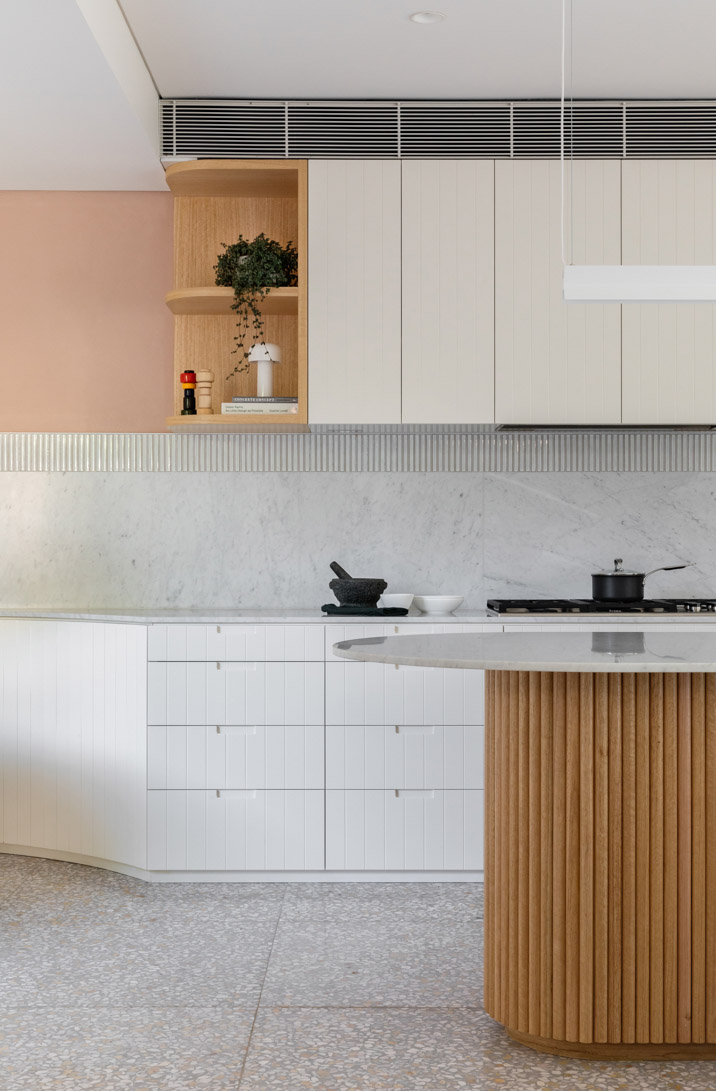
Our clients wanted a warm, light-filled home, and we landed on a palette of natural materials early in the design process to fulfil this; the terrazzo floor anchoring the palette, marble and brass features and custom timber furniture and joinery. These materials are complemented by a palette of earth tones like Dulux Kangaroo Pouch, and cooler contrasts found in the Ming green marble fan tiles in all bathrooms.
The unique nature of this project comes from its former use as a B&B, and its restoration into an open family home that pays respect to its Victorian roots. The house originally appeared as a building of rooms, each with itâs own access and with a hotel-style of circulation. This project was entirely an internal exercise of reorganisation, with a few little structural and exterior changes to open the home to the garden and bring in more light. The house is a balance between the existing Victorian terrace, and the new contemporary spaces, which flow through to each other using considered and detailed thresholds.
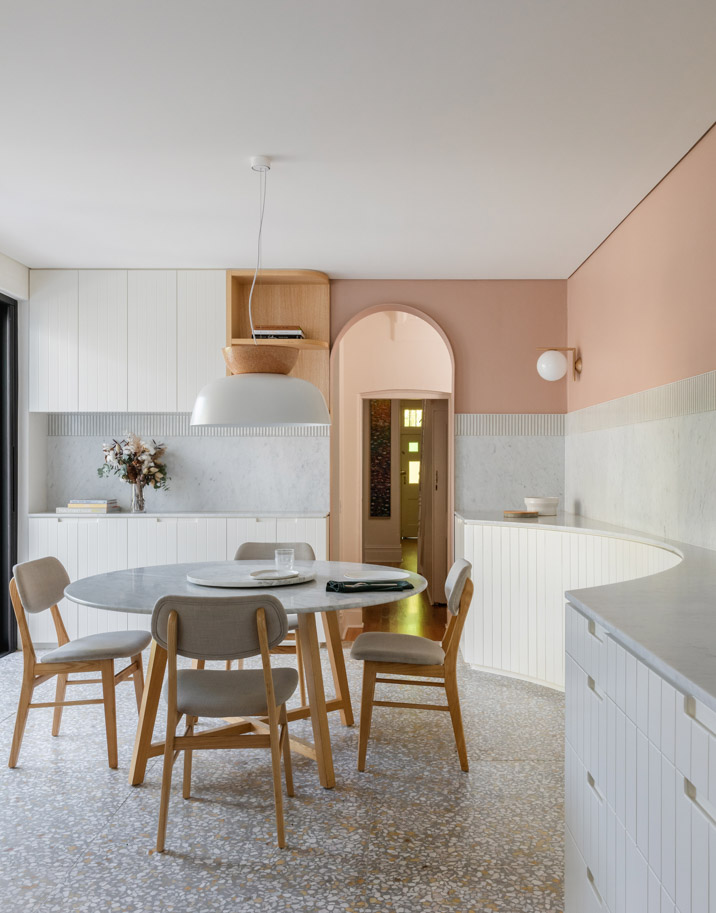
The major renovation was completely internal - we limited demolition and waste by only removing non-structural internal elements to restore the terrace. Our aim was to keep as much of the embodied carbon in the building as possible, rather than add to it.
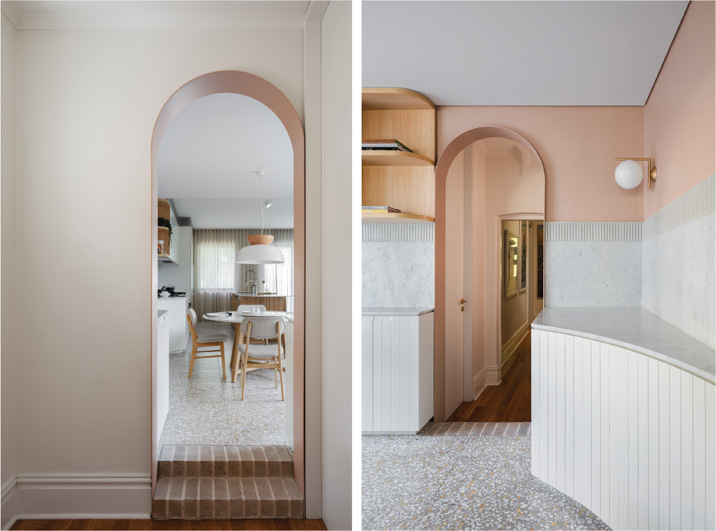
Our design has extended the life span of the house by restoring the major structure. We also added much needed green space; the existing backyard was very space inefficient, occupied by curved terraced garden beds, limiting usable space. We liberated this space by splitting the garden into three distinct parts, an outdoor dining patio, and equal parts lawn and pool, the client's ideal backyard.
Pompei is a beautiful and successful reunification of spaces representative of the home it once was. The clients and their two children feel like they have found 'their' home.

