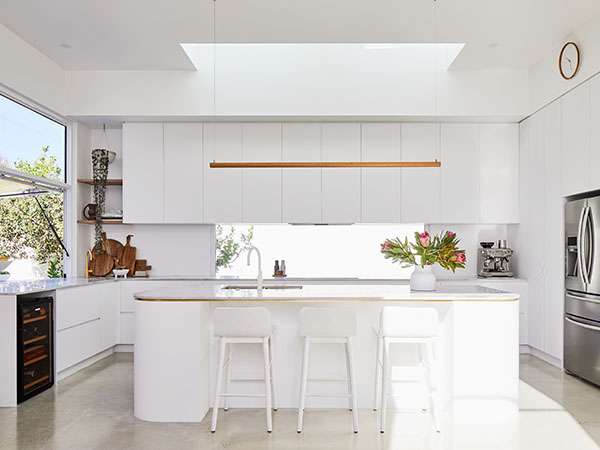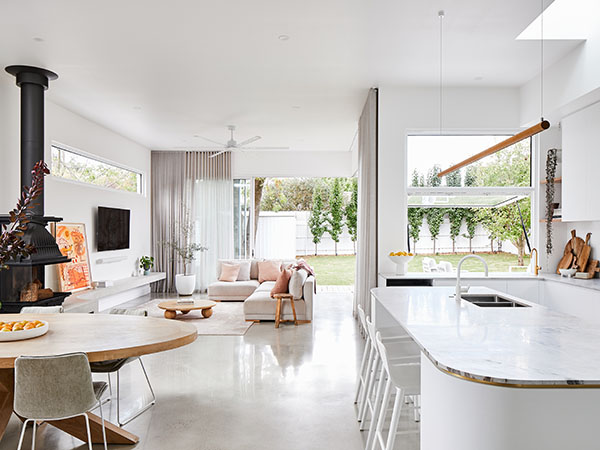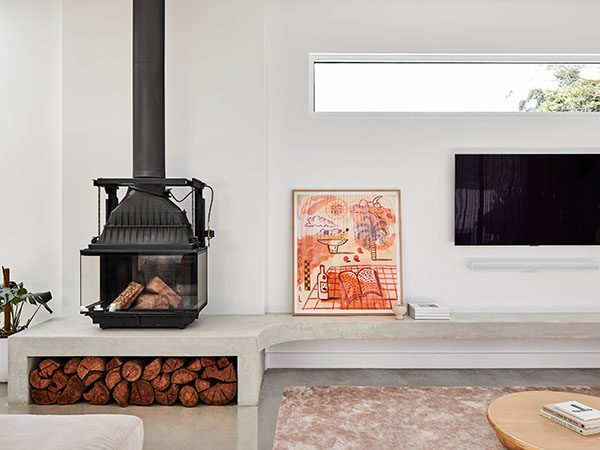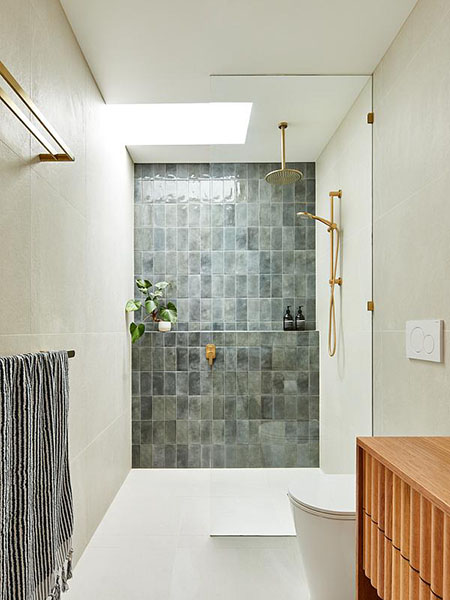From the architect:
In the heart of Melbourne's east, Holland stands as a testament to the artful marriage of preservation and innovation.
This renovations and additions project, spearheaded by designer David Noordhoff – the first solo project by the designer - breathes new life into a single-story home, blending the character of the original dwelling with contemporary elements designed to meet the evolving needs of a growing family.

The existing house had only known one previous owner, and though it possessed a certain charm of its own.
Noordhoff’s design philosophy centered on preserving the essence of the original structure while redefining its relationship with the surroundings.
A key challenge lay in breaking down compartmentalised spaces and reintroducing openness to a home plagued by outdated finishes and a lack of connection to the outdoors.
The transformative addition, featuring a large corner window, became the linchpin of this project.
This architectural feat bridges the indoors and outdoors, transforming the interiors with an influx of natural light and a captivating connection to the surrounding garden.

The carefully chosen colour palette ensures a harmonious coexistence of old and new, providing a unified visual expression throughout the residence.
The Holland House is not merely a renovation; it's a narrative of growth and longevity.
The repurposed old structure now houses private sectors, while the designer's addition gracefully provides extra space and openness.
A noteworthy design challenge emerged with the introduction of the cantilevered corner sliding door—a design solution that became both a signature reference and a focal point of the project.

Noordhoff collaborated closely with engineers to overcome complications, ensuring that the door not only fulfilled its intended purpose but also became an integral element tying the entire design together.


