From the architect:
An alteration to an existing warehouse conversion on Gadigal country in Camperdown, Rosso Verde is quality over quantity personified. In an area where space is at a premium, this project rejects the prevailing notion that bigger is always better, instead focusing on the quality of each room, access to the garden, and abundant natural light.


Removing close to a third of the roof, the built fabric has been carved away to create a central landscaped courtyard, bringing light, air, and greenery deep into the plan. Relinquishing interior space in this way helped to meet a brief that called not for more space, but for a more clearly defined and rational plan within the former warehouse. As the design process unfolded, the structure revealed many unsuspecting qualities and developed into a set of interiors with a unique character.
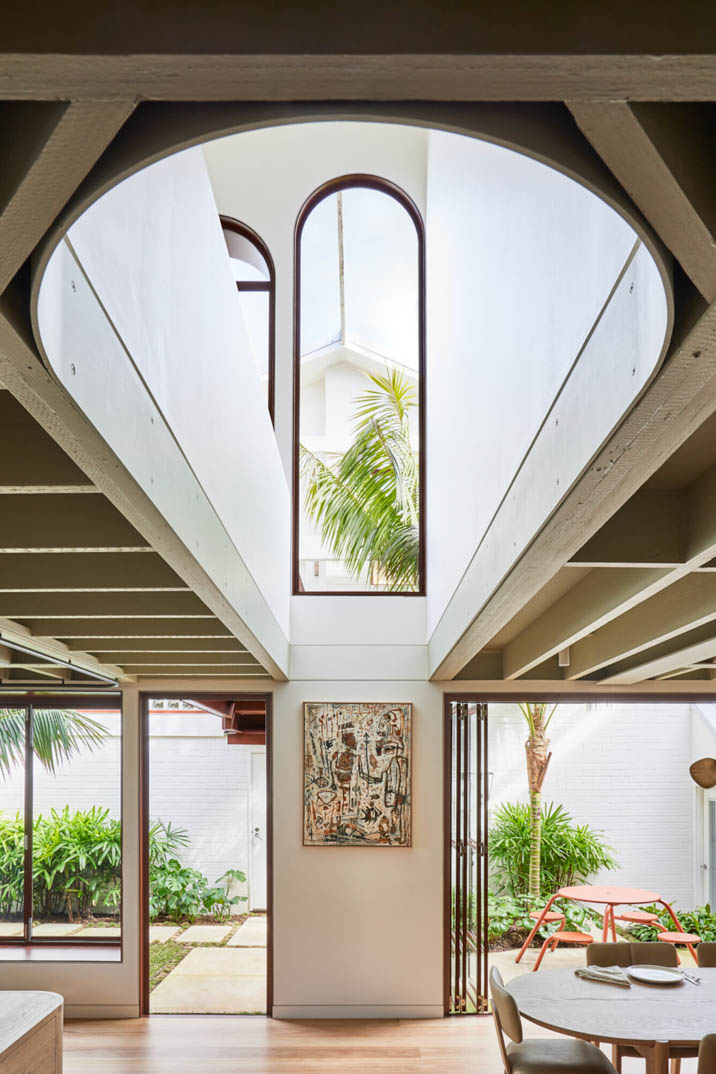
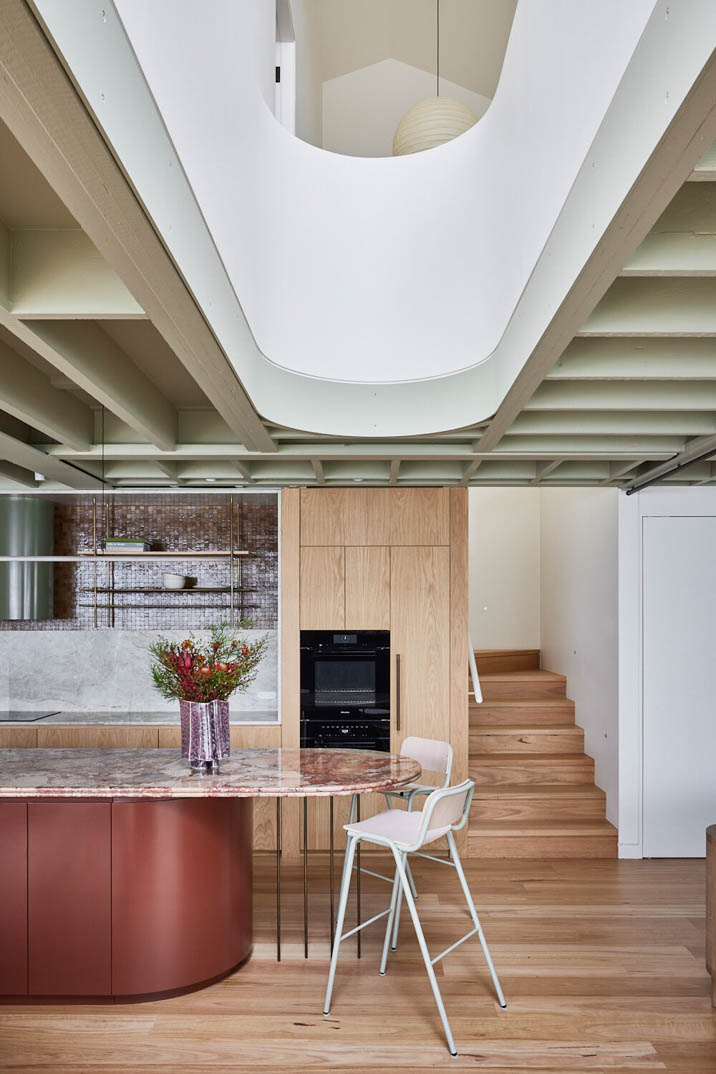
A former warehouse conversion, carved away to introduce a private courtyard and create a home resplendent in luxurious materials, sculptural arched forms, and warm tones.
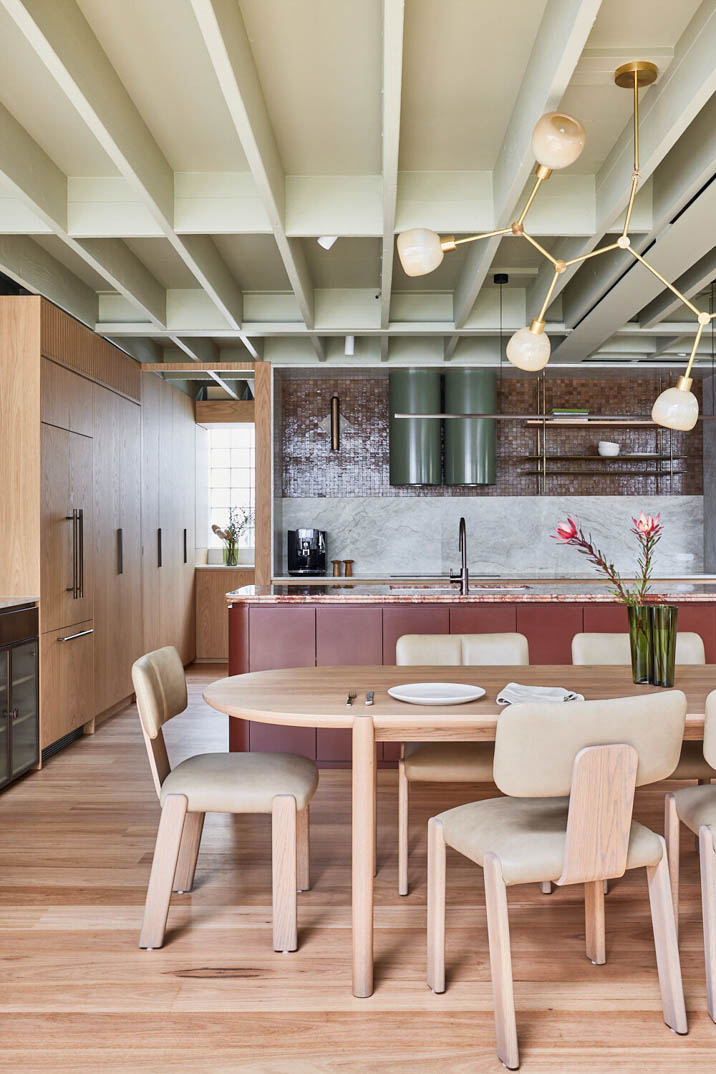
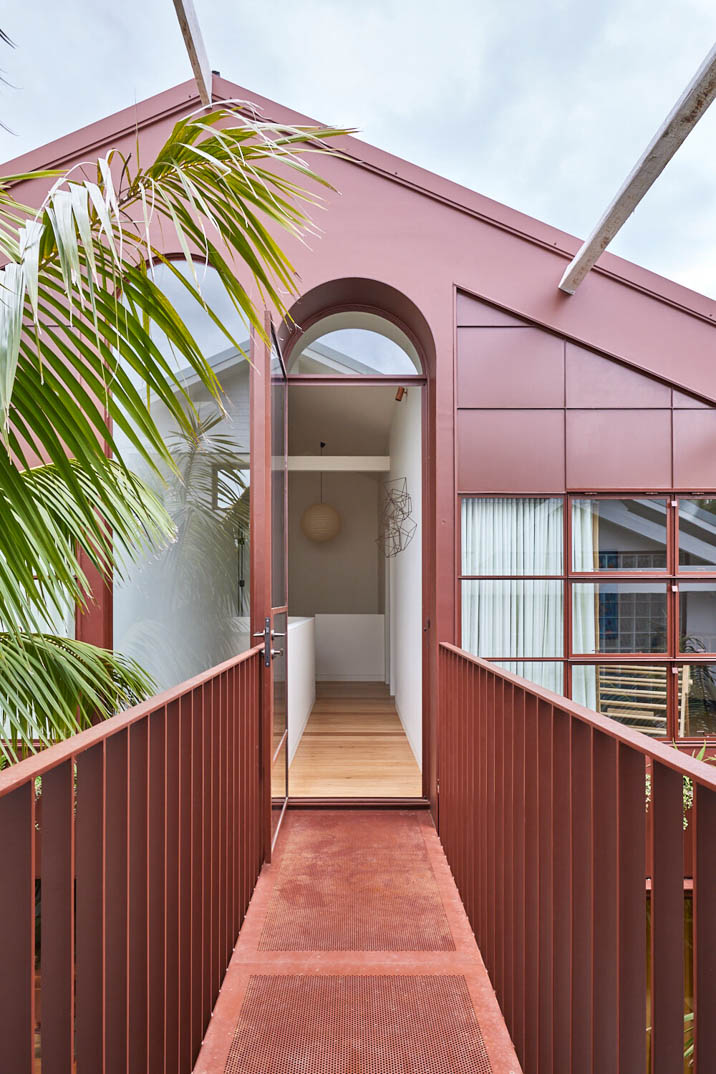
The courtyard flows directly into the combined living, dining, and kitchen space. Its ceiling is punctured by an arched double-height void that joins the two storeys, drawing the eye up and the light in. Its sculptural form is a motif repeated throughout the design in arched windows and doors framed in the same elegant, deep red steel that defines the courtyard façade, softening the building’s industrial bones. Tucked away behind the kitchen is a butler’s pantry and laundry, with bedrooms, bathrooms, and a study occupying the first floor under a centrally peaked roof.
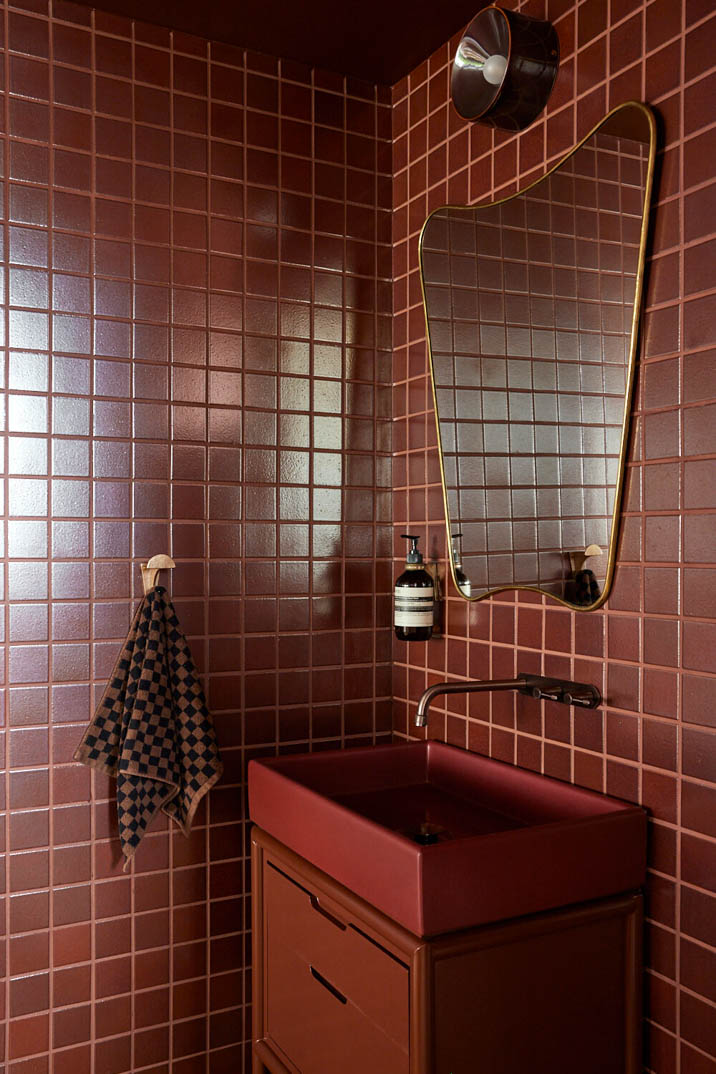
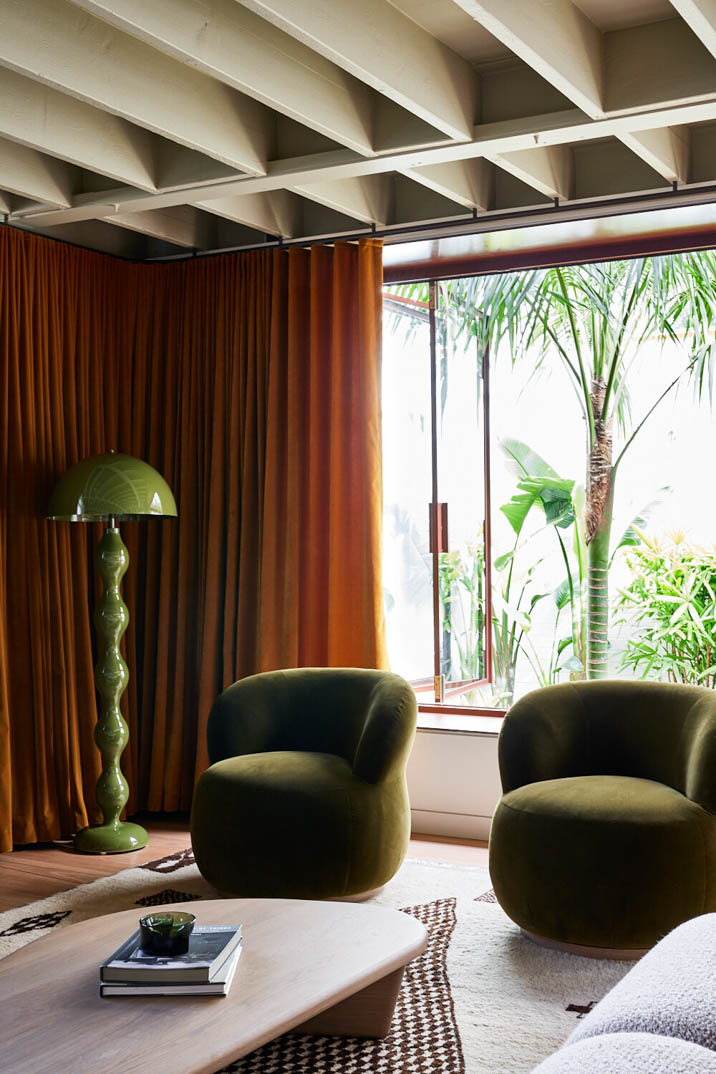
Burgundy and dusty pink Breccia Rosso marble makes a bold statement in the kitchen, the arched counter in perpendicular conversation with the void. The rich, earthy tones pair delicately with brass-hued curtains and the thriving greenery that provides the courtyard with its own sub-tropical canopy. It’s a material, light, and colour palette of warmth, sophistication, and comfort that gives each space a true sense of calm. In particular, the mild green of the living space ceiling complements the deep reds of the windows and kitchen counter, a contemporary softening and celebration of the existing warehouse fabric.


