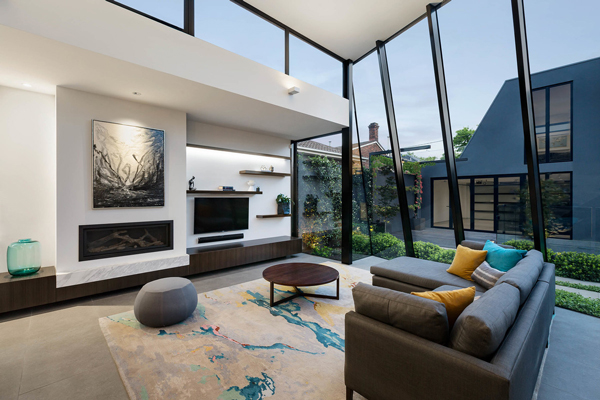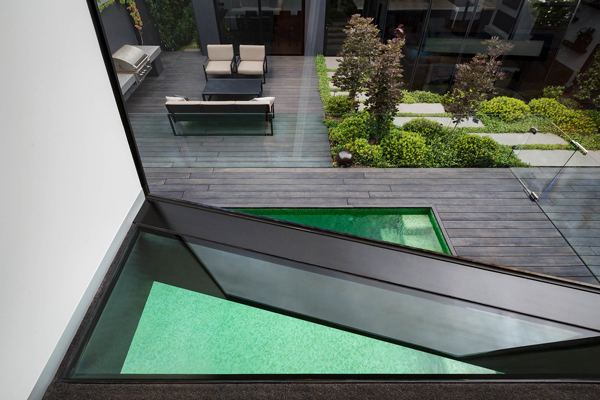
This grand Victorian home has received a sleek, contemporary addition to add light, space and an outdoor connection to the existing structure.
Brief
Outlined in the brief was a desire to enhance the existing house, emphasise the landscape and create more light and space. Challenges included a small site and limited privacy, with five surrounding neighbours.
Design response

To inject light into the south-oriented rear space, clerestory windows were added on the home’s northern side. High ceilings also work to add light (and space) into the addition, which houses public and entertaining spaces.

An improved outdoor connection has been achieved through the introduction of sight lines capturing pool views throughout the addition. Outside, green bizazza tiles and other landscaping choices were once again made to create a sense of space.

Overall, a conscious decision was made to ensure there was a balance between old and new; inside and outside. This required the use of complementary materials such as Millboard decking, bluestone flooring exterior render tones that allow internal and external spaces to blend, creating the impression that the house, courtyard and rear studio are all connected and successive rooms of a single building.

