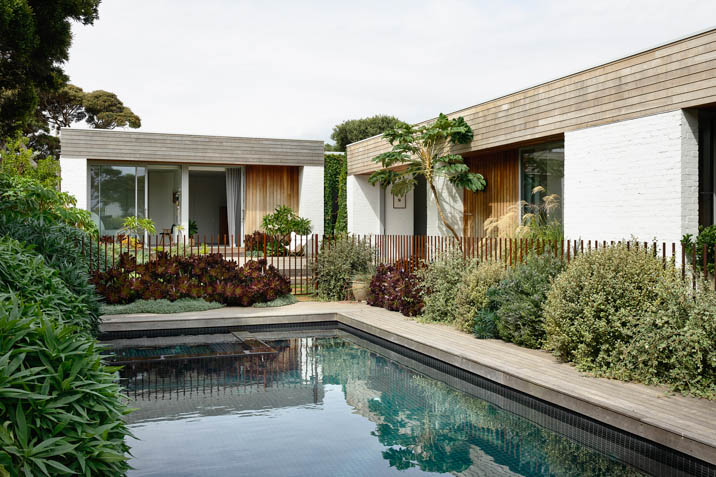Devising a brand new home for a family of four, Project 12 Architecture has created Sorrento Residence, that is deliberately cut into the site, sitting comfortably amongst the dunes and Moonah trees of Sorrento Back beach.
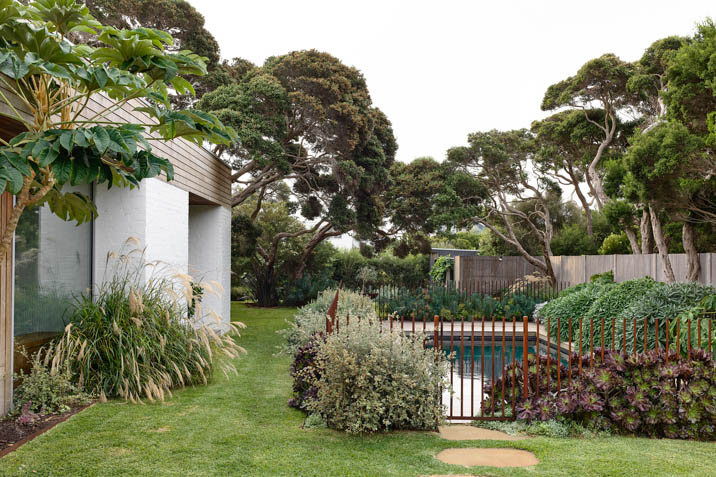

Living in an old fibro beach shack on the site for sometime, the family provided Project 12 with a brief that called for a home deferential to its surroundings that was also luxurious yet relaxed. The home features a number of spaces to both entertain guests or unwind at their choosing.
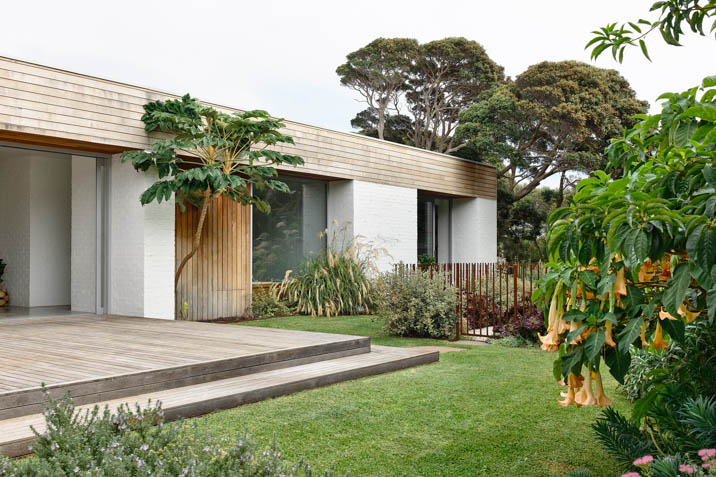
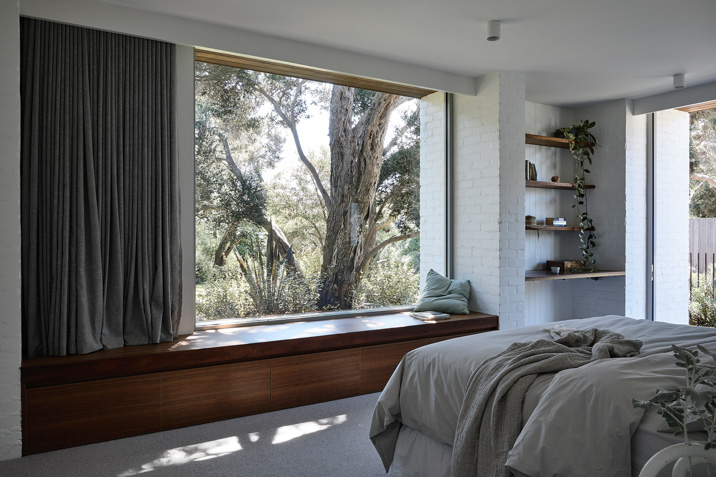
The home has been composed in an L-shape, facing towards the north-west. The orientation allows for an influx of natural light as well as protection from inclement weather, with the topography of the block mimicked by the dwelling, which gently steps down the sloping site. The children’s bedrooms and a double garage sit towards the south-east, with living spaces to the north opening out to the terrace and pool.


Sorrento Residence’s facade is clad with charred timber ship-lap boards and battens, which ensure the house is concealed to onlookers from the street. Behind the timber screening, the palette softens, with white recycled brick and silver top ash cladding a clear nod to the coastal locale, while adhering to bush fire regulations. The inside is of similar proportions, with exposed brick walls and white timber clad walls proving a fresh and vibrant choice.
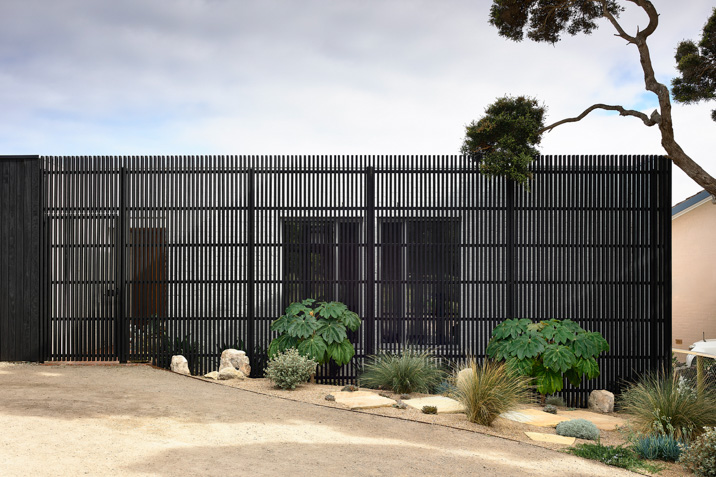

Standing in the place of a former beach cottage, Sorrento Residence proves a wonderful coastal home that holds the allure of a luxurious inner city abode, with a clear coastal influence. Project 12 Architecture have designed a home ideal for its location, giving its occupants the ability to utilise the home in a social capacity or as their sanctuary at their choosing.
