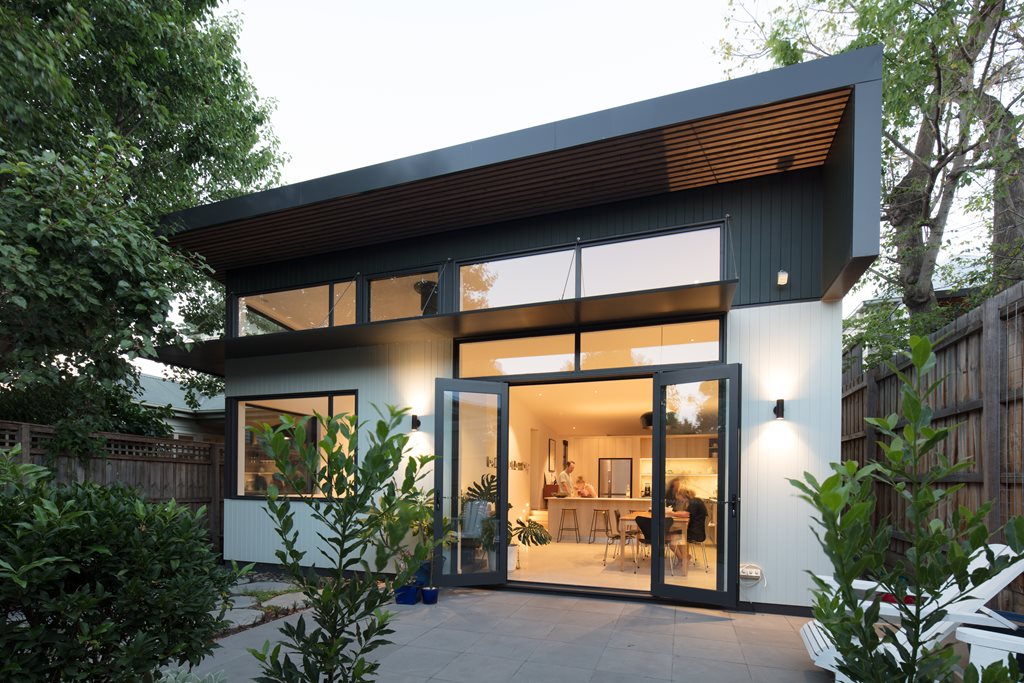This original Victorian cottage received a ‘facelift’ in the 1980s, including brown brick cladding and an ineffective rear addition. Now, the property has received a sustainable transformation with timber cladding and other upgrades to bring it up to modern design standards.

Before

After
First of all, the street façade was refinished with naturally oiled Cyprus timber battening over the existing brick frontage. Significant landscaping was also done to bring the home to life.
At the rear, the existing addition was removed and replaced with a light-filled contemporary addition providing a master suite, open plan kitchen, dining, living space and laundry.

The new addition opens invitingly to the outdoors, with large double-glazed windows that bring in natural light and regulate the home's internal temperature.
CHALLENGES
According to architect Habitech Systems, one of the key challenges in this project was the fact that site levels on the north and east elevation sloped downward, and were lower than the existing floor level. It was also challenging to link the addition to the existing house due to height restrictions, not to mention the fact that this was all taking place in a densely-built street.
SOLUTIONS
The two main challenges were leveraged together to produce a connected but varied arrangement of spaces, according to the architect.
“The stepped up floor provided an opening up of the space to the northern sun and daylight, while the roof of the addition slopes up to the light," says the architect.
“The lowered laundry and lobby roof links the two portions of the house, providing a transition between the two periods of home with a light court allowed between them, maintaining natural light and sun to the study. Both the master suite and the living spaces receive direct north solar access, while this is also introduced to the entry hallway above this roof.
“The street façade has been re-clad using greyed timber battens to soften the brown brick walls, while the bedrooms have been given a pop bay window to relieve the flat façade. The contemporary porch canopy clearly presents the entry, having removed the southern overshadowing veranda.”
SUSTAINABILITY FEATURES
According to the architect, the main strategy for the existing home was to take advantage of the northern orientation to the newly-landscaped garden.
The new addition has also been given a highly insulated building envelope consisting of Habitech SIPS walls and roof, as well as double-glazed windows and thermally broken aluminium framing that work to regulate the home's internal temperature. This is aided by improvements in the insulation of the existing roof and floor.
To reduce waste, as much of the existing house was re-used as possible. For example, the floor structure of the existing rear addition was retained while adding the lowered concrete slab only where it lent thermal mass for passive solar performance.

