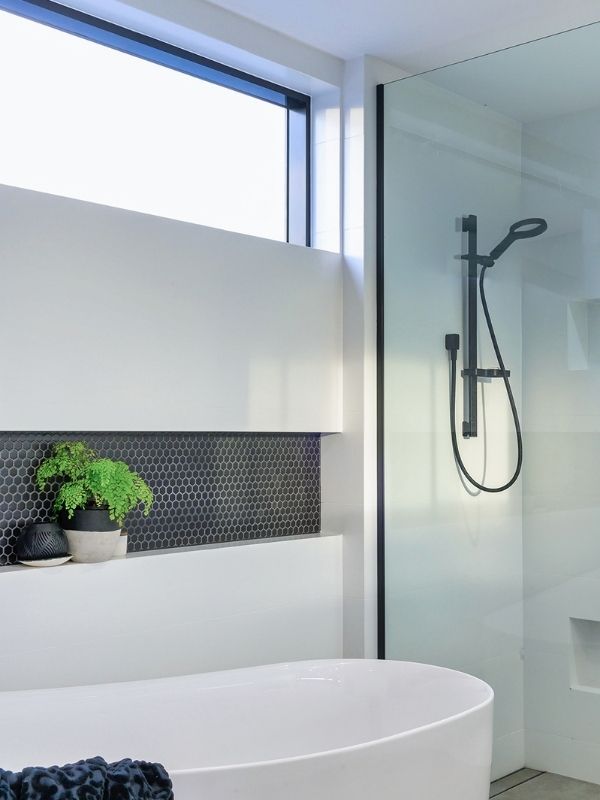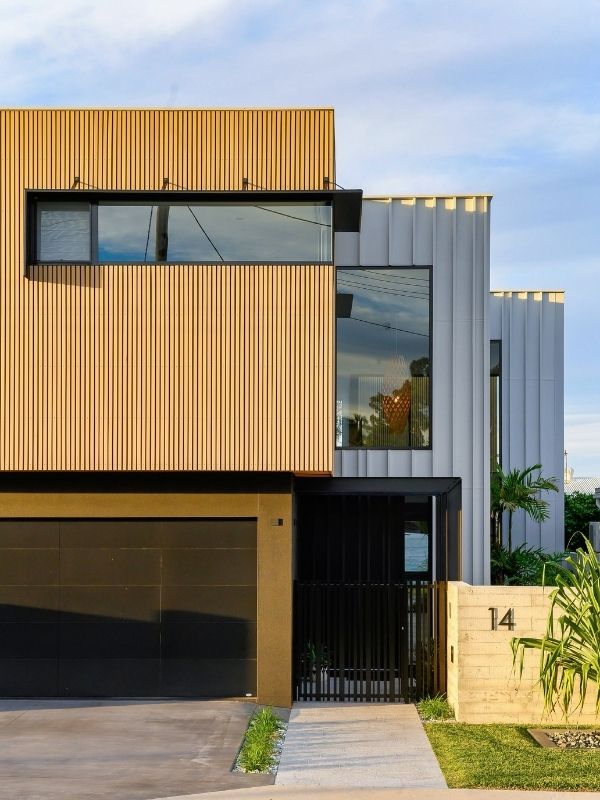Sitting beachside on the central east coast of Queensland, Sarah Waller Architecture have entrusted a pair of clients with the Tannum Sands House, their forever home in the most opportune of places. The site gives the owners the ability to enjoy a distinctly coastal lifestyle and grounds the modern house within a natural setting.
Waller’s intention was to create a family home doubling as a retreat and place of enjoyment for the owners, their children and grandchildren. The home adopts a palette of neutral tones coupled with a clean aesthetic, that gives the house a sense of conviction and elegance.

The home’s facade transcends architectural eras with a number of timeless elements that offset the surrounding landscape. The first floor looks as if it is floating above the black facade of the ground level when viewed from the street, with an industrial feel coming to the fore as visitors approach the home, mainly due to a textural off-form concrete wall and black steel entry framework.
The side of the house that faces the beach possesses a second timber box that aims to frame the ocean view for the master suite on the first floor. Black-clad boxes nestled into the architecture form the first floor ensuite and pool cabana.

Given the oceanfront location, the home holds a strong connection to the outdoors. The indoor and outdoor living areas, as well as the master bedroom all play host to views of the water. The master bedroom is more hotel suite than residential sanctuary, soaking in unobstructed ocean views with a sense of elegance and sophistication. The external black cladding of the ensuite moves into the bedroom, providing a striking contrast with the minimal, white interior. The bedroom is of minimalist qualities, with a monochrome palette moving through the bedroom style continued in the ensuite with black tapware, a matt black vanity and black feature tiles offset against the crisp white walls and bathware.
“In keeping with the resort-style design philosophy, each of the bathrooms in the home are private relaxing spaces. They have the vibe of a luxury hotel – I wanted each bathroom to be a place to unwind after a busy day,” outlines Waller.

The kitchen is in sync with both the dining and living areas, as well as the outdoors. With views out across the living and pool area, the kitchen operates as the heart of the home. The kitchen also contributes a feeling of luxury unseen in other spaces of the house with a marble-look benchtop and striking timber and black cabinetry.
The dining area is spacious in both a vertical and floorspace sense, giving the family a place to convene. The stunning feature pendant, large scale artwork and dynamic, full height, slot window enhance the verticality and luxuriousness of space, which is also open to the courtyard and beach beyond. The restraint and delicacy of the vertical slot window, as well as it’s perfect alignment with the palm tree outside, make it a unique architectural feature.

Tannum Sands House takes full advantage of its location, with its living spaces oriented towards the water. Sarah Waller Architecture has established a sense of timeless modernism that suits the site down to the ground, ensuring the home will stand the test of time well into the future.

