Biophilia is the long held belief by philosophers that humans will always be subconsciously drawn to the natural world. So, it makes sense that those that live amongst the concrete and glass settings of our cities will eventually grow restless. When Austin Maynard Architects were hired by Belinda in Fitzroy, who wanted to change her landscape without changing her postcode, these sentiments were ultimately proven correct. The result of this process is Terracotta House, a home set amongst the inner workings of the garden city that brings rural to the burg.
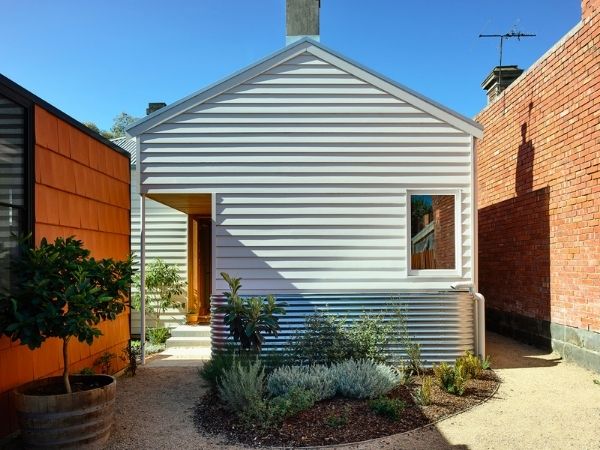
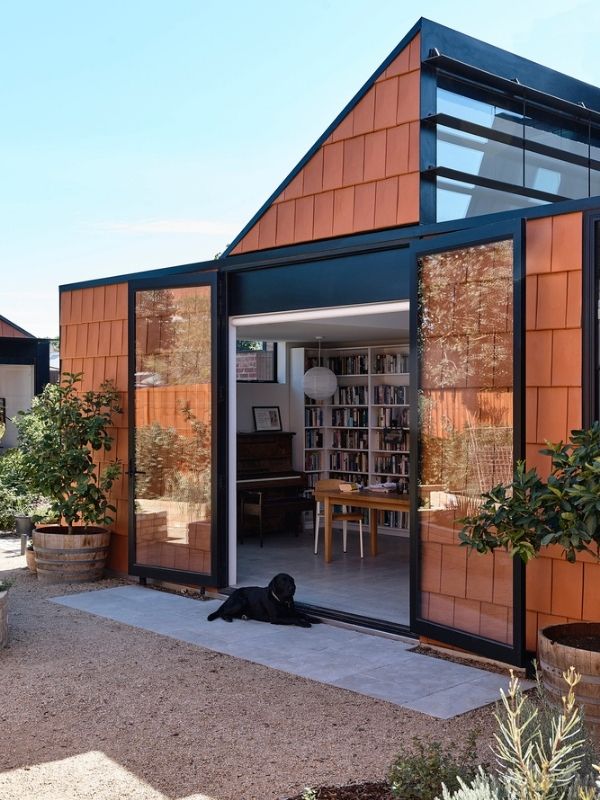
Creating the green oasis that Belinda desired meant scouting the property pages for a new dwelling that would allow for a space of this particular ilk. She eventually discovered an inner suburban cottage, fit with a large backyard amongst a community-spirited enclave. Austin Maynard, upon surveying the site, decided to build an additional home at the rear of the block for the client herself, and remodelled the original dwelling for her son’s family.
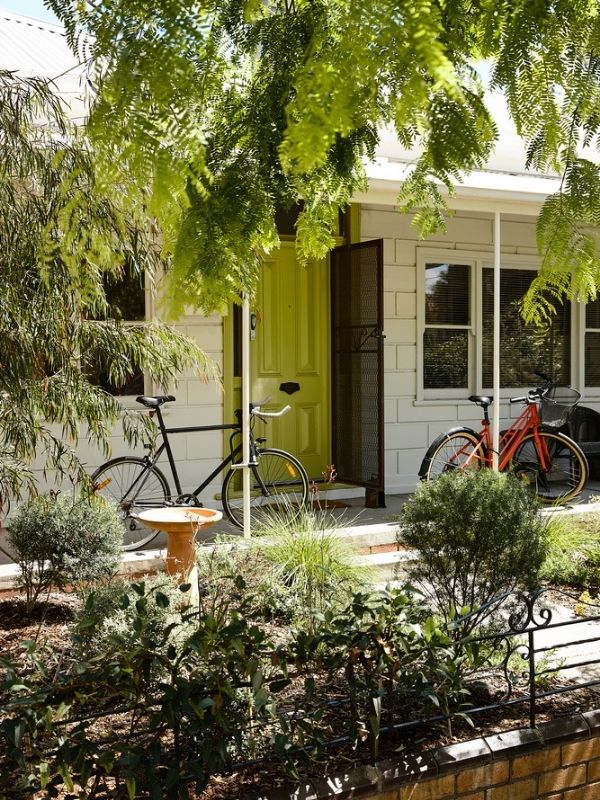

Terracotta House doubles as a figurative compound. LIkened to a village square, the two separate houses co-exist on the one block. Austin Maynard look to maximise space amongst all of their projects, relate internal spaces to the garden, embrace the street and surrounding locale and make the most of laneways. The project was very much ideal for the practice, and gave the architects the ability to achieve all of these ideas and more.
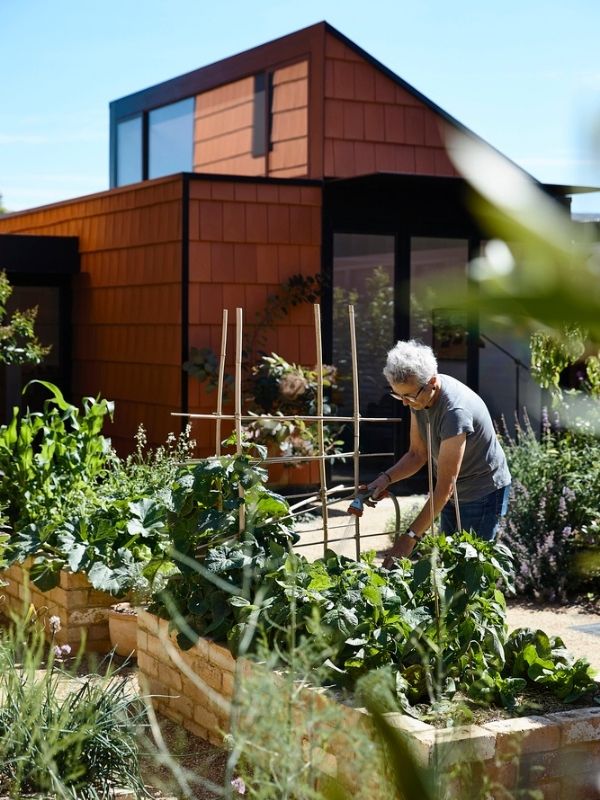
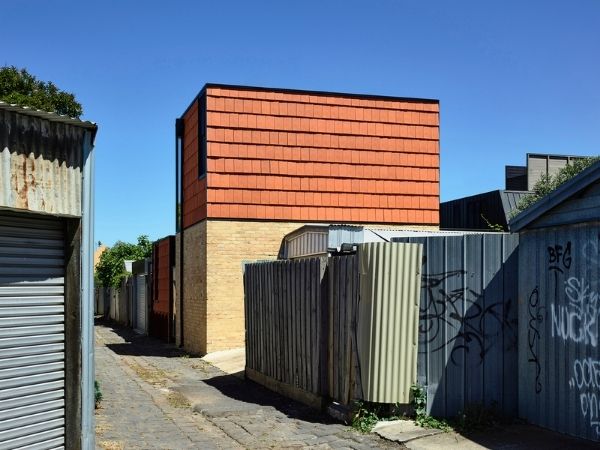
Terracotta House is a multi-generational domicile like no other. The original house that faces the street is a timber clad Victorian workers cottage. Austin Maynard have reconfigured the floorplan, moving the living zones to the rear of the house to the street, in order to enhance connection to the front garden and increase natural light, as well as removing and installing a new bathroom to create a more simplified circulation.The house has a northern orientation and with a thoughtful internal renovation and some maintenance, the home’s character was retained and enhanced. The two bedrooms and bathroom have been transferred to the rear, giving the spaces a more private location.
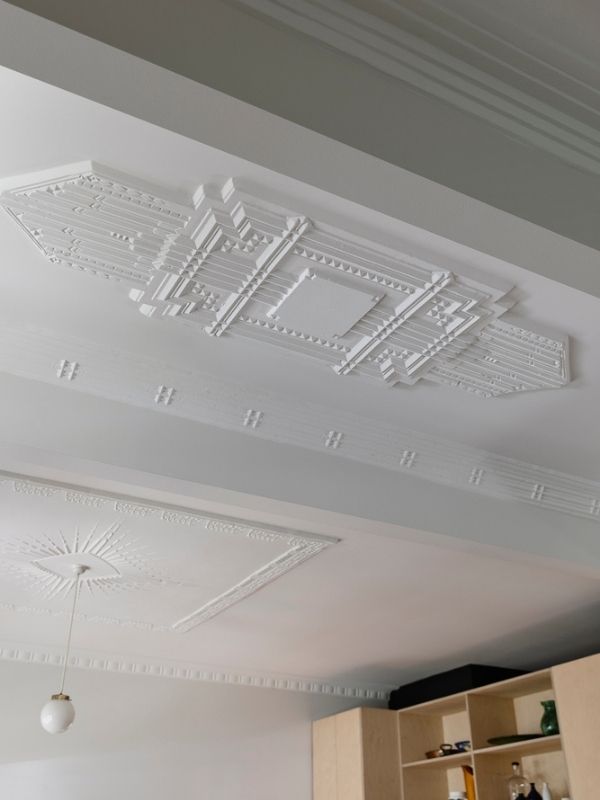
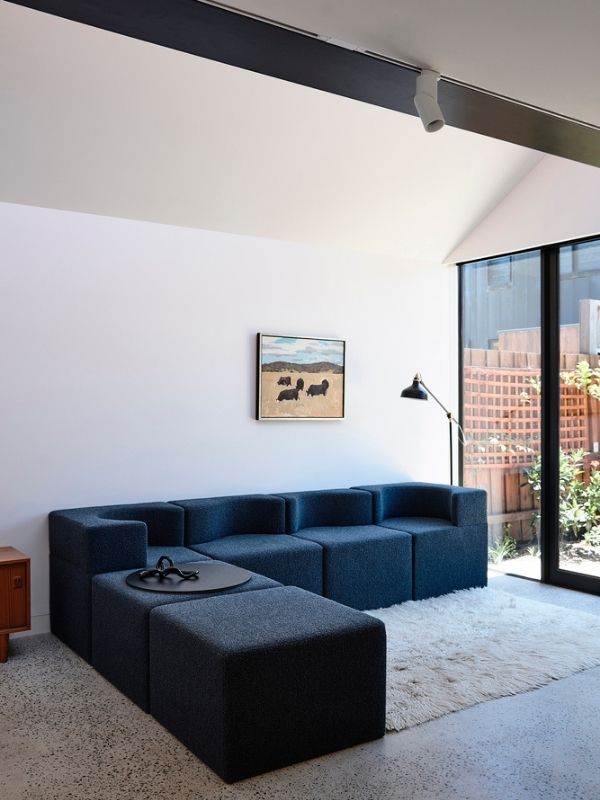
The Terracotta House, situated at the back of the block with independent access to the rear laneway, moves beyond contemporary granny flat standards. It is architectural, highly detailed and beautiful, built largely from terracotta tiles, which acknowledges the owner’s love of gardening. Built boundary to boundary to maximum northern light, it comprises a living room, kitchen/ dining, bathroom and study/guest room on the ground floor and main bedroom and en-suite upstairs. Austin Maynard have been able to craft the ideal cottage that they have endeavoured to create citing their key principles to create something immersed in nature and aware of its sitting within its streetscape.
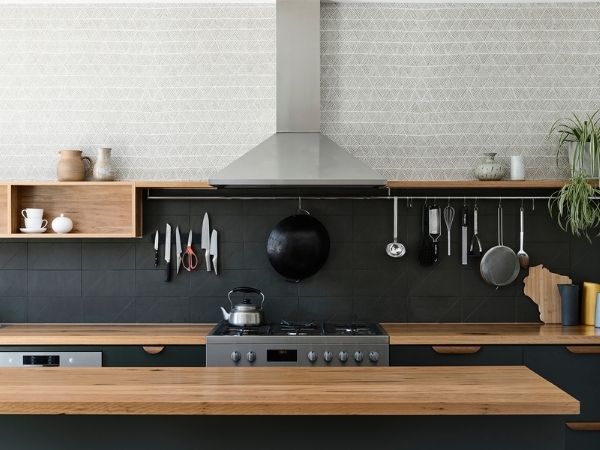
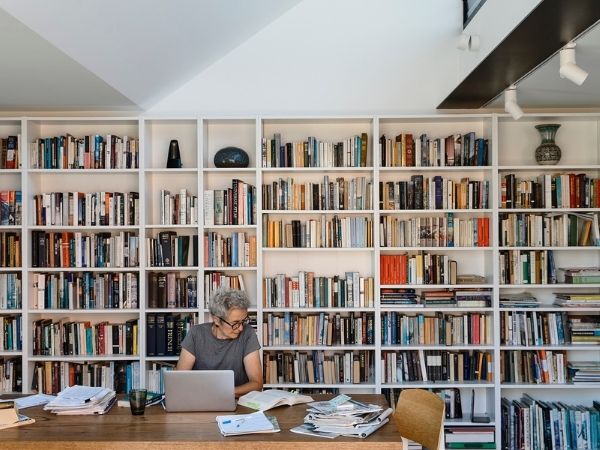
The front garden and verandah of the original dwelling has changed in function. Rather than serving as a mere salient object, it is now a fully productive, working and recreational space that intertwines with the activity of the street, which is congruent with Belinda’s wish of having a big veggie garden and a farm house.

The central western boundary between the two houses plays host to a shared pavilion. The pavilion contains a library, guest room, writer’s studio, music room and general social/entertaining space, with the laundry and an additional toilet also present.
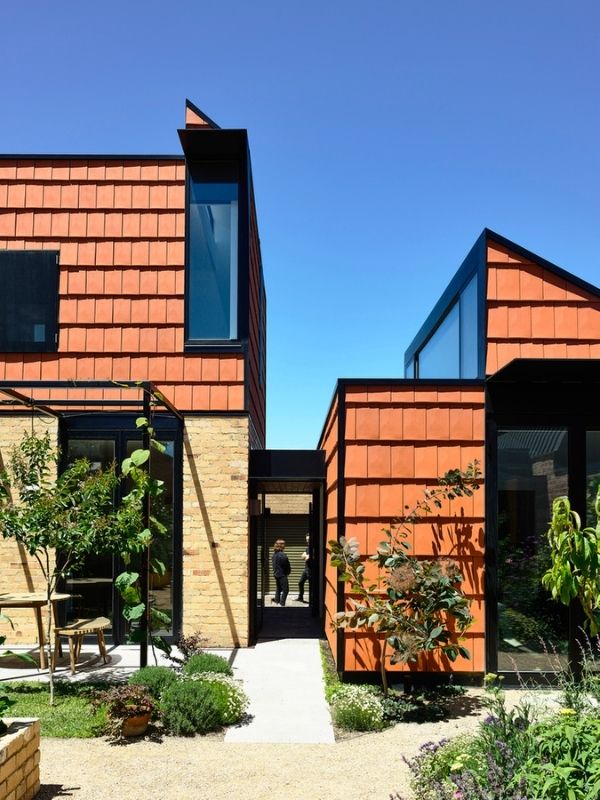
Terracotta House embraces the idea and trend of modern day multigenerational living, but with a twist. Giving her son’s young family a place to live on a block she has sought for some time, Belinda has invited connection amongst three generations in a place of intense, beautiful greenery. Austin Maynard Architects have smartly created an additional home coupled with the overhaul of the block’s original dwelling, that has created a place to thrive, not necessarily just to live.

