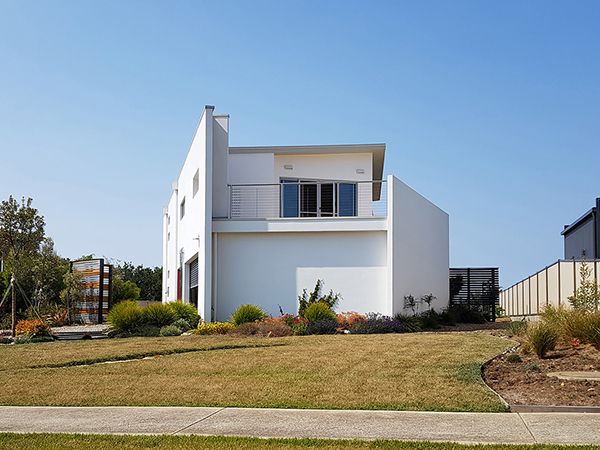The brief of this project was simple: To create a contemporary family home that would take advantage of the site's unique location- Penguin, Tasmania.
A new two-storey house was proposed in a small coastal town on the north coast of Tasmania. The site has a unique setting with uninterrupted ocean views towards the north and rolling hills to the south.

The proposed layout runs along a north-south axis; the main west wall was rotated by 20 degrees to compensate for the angular site and focus views from living areas out towards the ocean.

A double garage and main entry are nestled behind the feature blade wall, which acts as a protective barrier from harsh afternoon sun and westerly winds.
The first floor contains kitchen and dining areas that take advantage of 360 degree views. A large terrace is located strategically over the garage to capture those same views. A raked skilion roof caps the house and continues the angled/ triangular theme.

