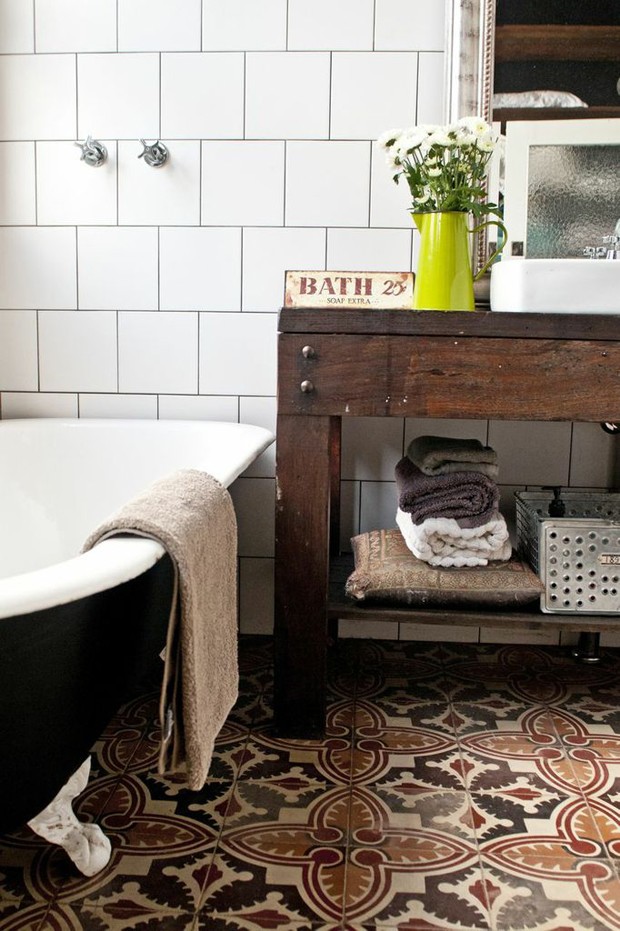Etica Studio’s Recycled House has been designed from the outset with a passion to achieve sustainability through the goal of significantly reducing the carbon footprint and embodied energy of its construction and life cycle, whilst producing a livable, stylish and affordable home.
Significant effort has been injected into the project to maintain a difficult brief of utilising as many recycled, antique or upcycled elements as possible through the fit out and construction of the project.
This includes antique floor tiles from Spain laid out in the bathroom, and a wall featuring hundreds of 1955 newspaper sheets – initiatives that mesh with the owner’s eclectic taste and desire for a low maintenance warehouse style living.
In conjunction with the recycled materials, the architects specified that where high energy materials are used (i.e. concrete slab), they did not cover it with another material but expressed it and honed it to be used for thermal mass. Minimising the floorplate also meant less materials were used for the floors and roofs.
Through this rigorous and dedicated approach, a sense of soul, warmth and timelessness has been created in an otherwise new building which was built for under $300k.
Key initiatives:
- Compact size 3 x 2 dwelling of 145 sqm (no garage or carport; laundry combined with bathroom)
- Minimised hallways and wasted space within the floorplan
- Extensive use of recycled building materials throughout fit-out and finishes including but not limited to: bricks, floorboards, doors, windows, tiles, cabinets, basins, sinks, wallpaper, light fittings, bath, pavers, shelving, beams, columns, pergola and skirtings.
- Maximised solar orientation
- High thermally efficient Paneco SIPS external walling
- Waterwise tapware
- Grey Water Recycling system
- Heatpump / solar hot water system
- No airconditioning (industrial fans only)
- Construction completed in 9 months


Photography by Meggan Plowman

