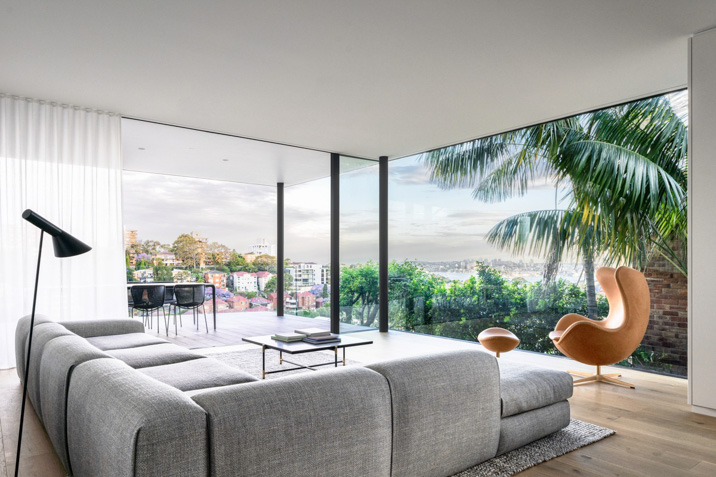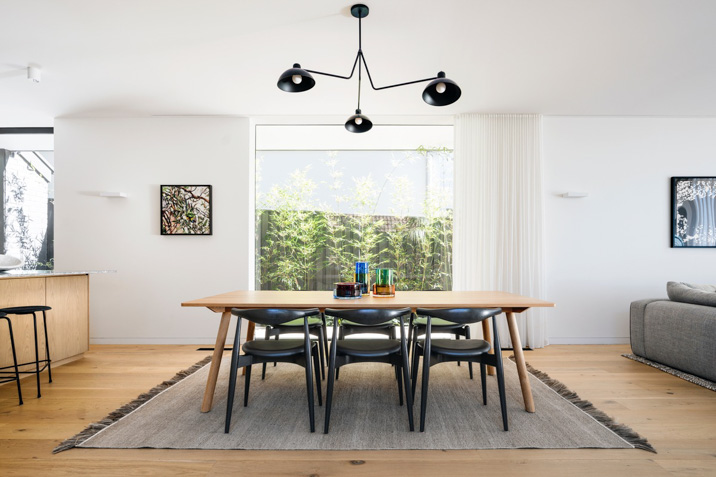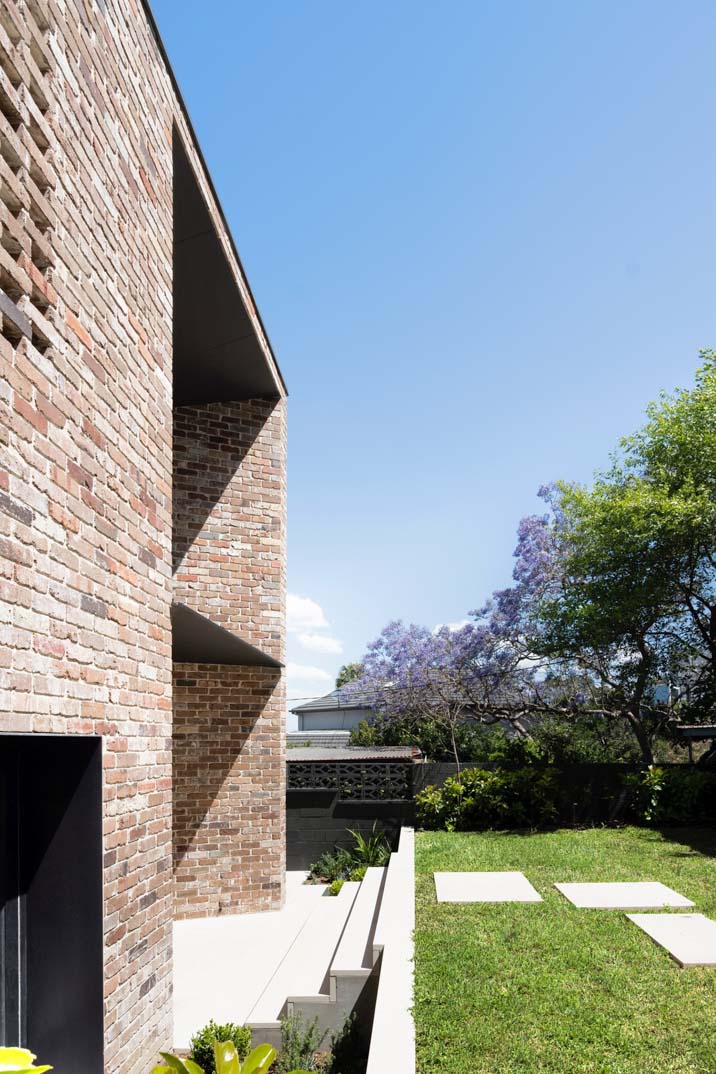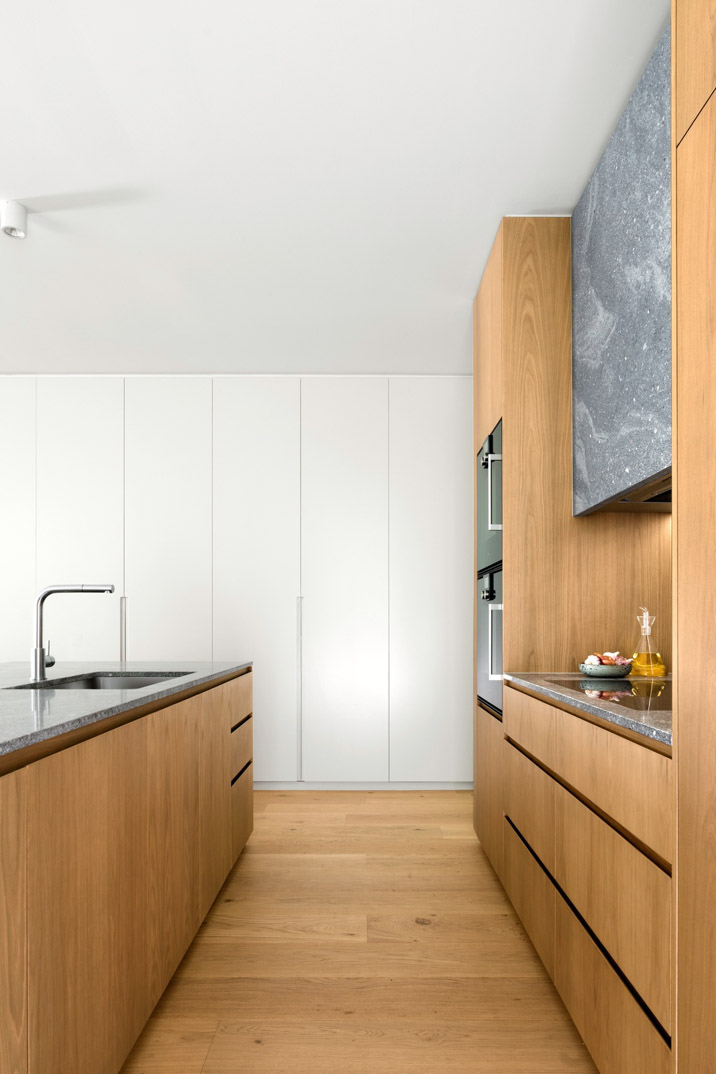Making alterations to an existing two storey home, Brcar Morony Architecture has brought about a contemporary refresh to The Rose House, located in Neutral Bay in Sydney’s lower north shore.

Located on a cul-de-sac, The Rose House is in close proximity to the Bradfield Highway, which is a major source of noise. Brcar Morony Architecture were tasked with addressing the issues of privacy within the uniquely shaped street, as well as dealing with the issues that arise with living near a major motorway.


The practice devised a heavy masonry front façade with various sized apertures that evoke memories of medieval castles. The new facade serves as a physical barrier from the dull surrounding streetscape, consisting of 1970s apartment building car parking podiums, and the noise created from the nearby highway. The facade comprises recycled bricks, some from the existing house, which bring a sense of depth and texture to the facade.


Black steelwork is utilised as sheltering elements and framed openings within the brickwork. Synonymous with strength, the steel gives the facade a contemporary feel amongst the heritage of the recycled brick.


Timber floors, white walls and cabinetry and the black steelwork all congregate to form an assured and fresh palette. While the facade serves as a defence mechanism of sorts, the solidity of the façade lightens and dissipates as one moves further through the house. The interior and exterior spaces blend into one another, with the living room and master bedroom feature a rear glass wall that offers views of the harbour and beyond.


Featuring an updated facade that conceals a family home from its surrounding streetscape and a busy highway, The Rose House contrasts the raw textures of its exterior with the gentle feeling of the interior spaces. The alterations made by Brcar Morony Architecture to the home are both practical and stylish, with the contemporary changes making the house a much needed point of difference to a stark cul-de-sac.

