The Tahiti Project by Habitat Studio Architects, a stunning contemporary architectural masterpiece at Palm Beach, navigates a fine balance of textures, landscapes and materiality to create a serene and private sanctuary, flooded with natural light and a seamless connection between indoor and outdoor spaces.
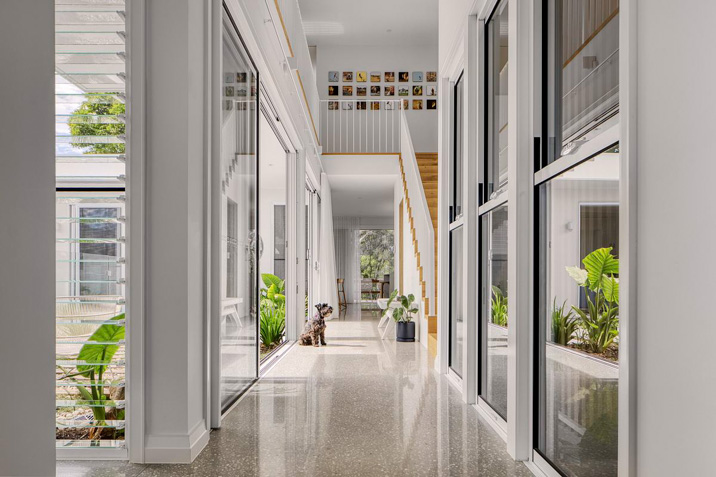
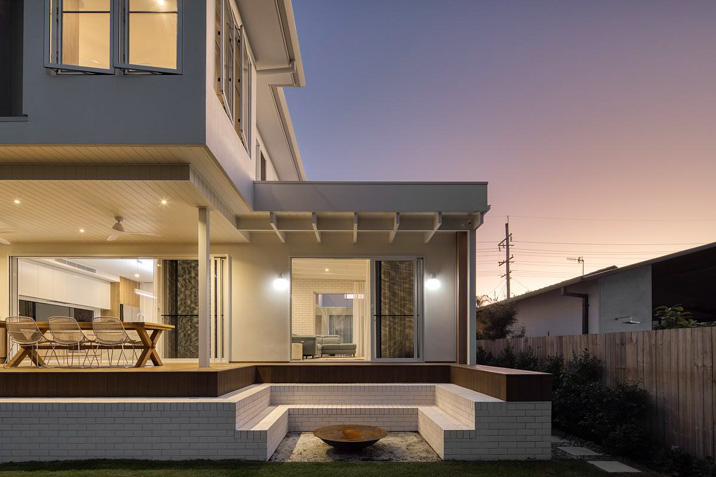
Designed to adapt to varying weather conditions and seasons, the layout features landscape veins weaving through the structure, ensuring a constant connection with the surrounding environment. The lower level of the house embraces a U-shaped configuration, embracing a landscaped pool courtyard to the north.
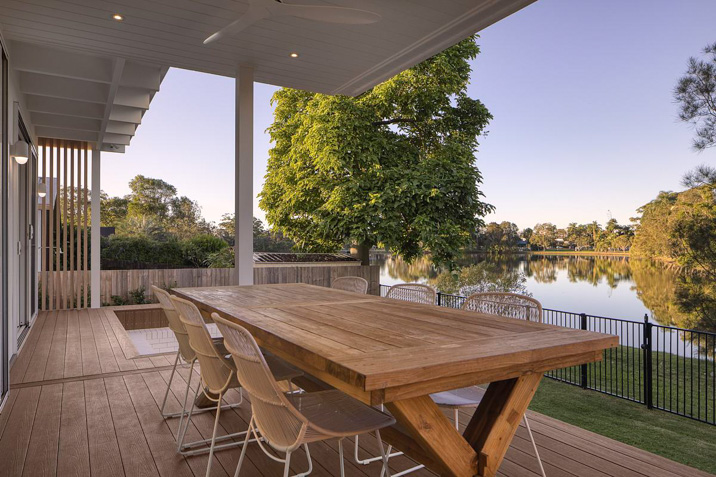
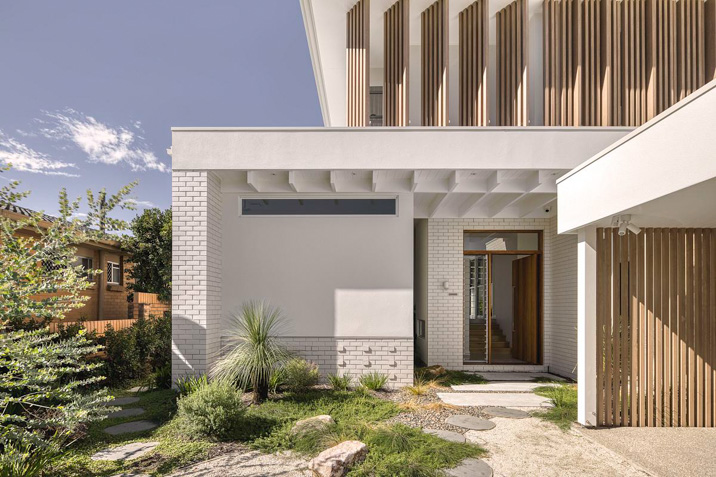
This clever design incorporates large glass doors and louvres that invite daylight to illuminate every corner of the lower level throughout the day.
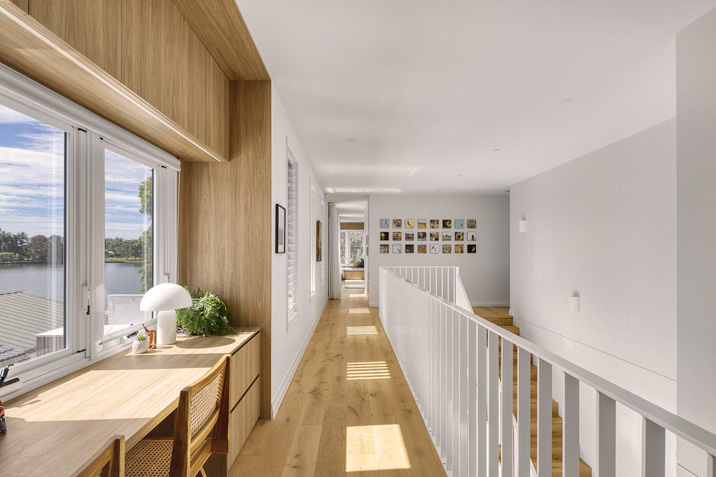
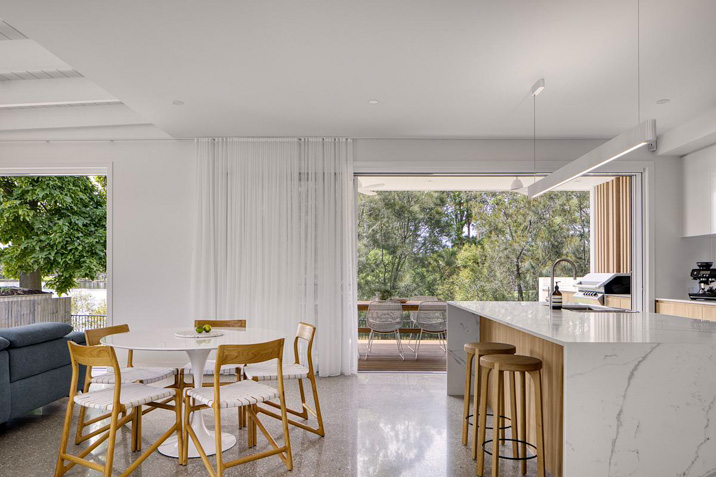
A striking void space that spans the stairwell and lower hallway facilitates a visual connection between the spaces while allowing natural light to filter through. The meticulously crafted details of the stairs, timber joinery, and custom walk-in robe imbue the space with depth, while the use of oak timber flooring exudes an understated elegance.
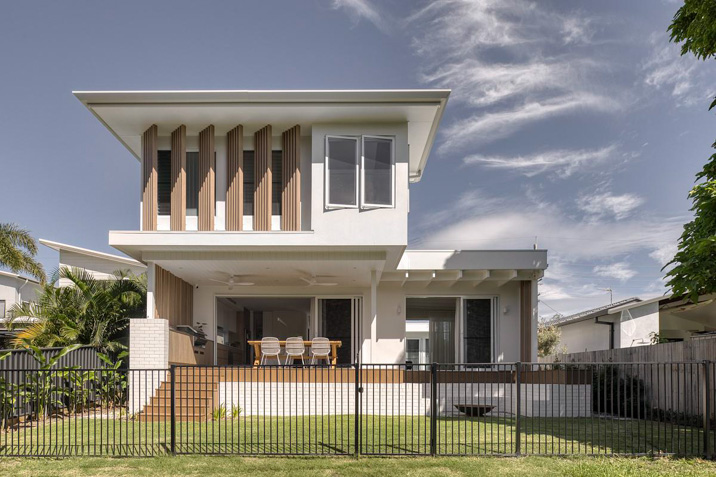
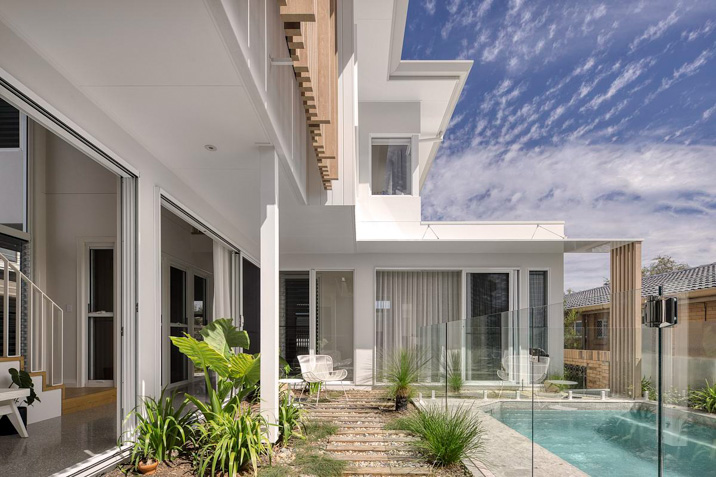
Passive design principles maximise light, ventilation and energy efficiency while remaining conscious of the subtropical climate. West-facing street front battened screens to mitigate heat gain, a reverse brick veneer to maintain thermal mass and cooling, and a narrow building footprint for enhanced passive ventilation. The incorporation of native vegetation adds an ecological dimension to the dwelling.

