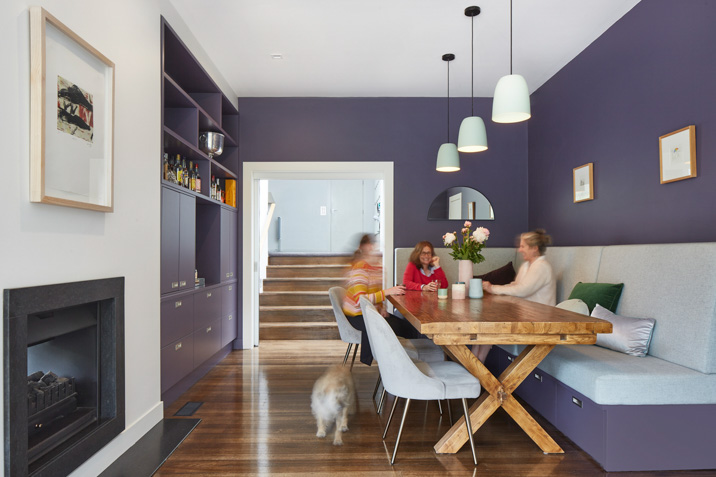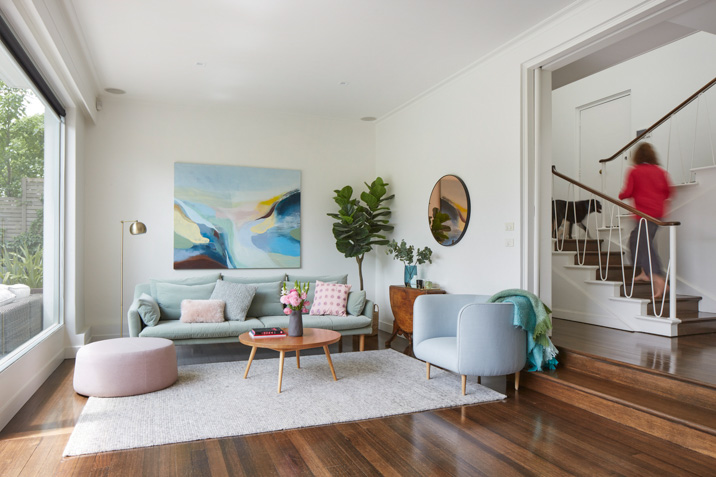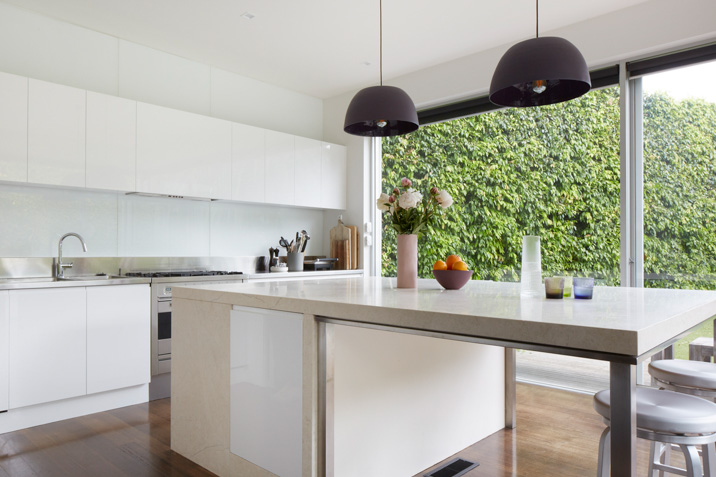Timeless. We hear that so often from real estate agents. But here is a house that really lives up to that description. Built in the 1930s, this home has the generous room volumes and ceiling heights you'd expect; later on a mid-century makeover opened up some rooms to make it feel more modern. When the current owners wanted to make the house work for their 21st century lifestyle they brought in Kirby Roper of Kirby Architects.

Originally, they had been thinking of a major renovation; there were so many issues with clumsy level changes and awkward spatial connections. Kirby was able to suggest simple fixes to make the space flow brilliantly and create a contemporary home suitable for a family at any age. All implemented without major works.

Kirby eliminated unnecessary floor level changes and trip hazards in high traffic areas that were a headache for getting around the house safely. The house’s old stairs were so steep, she recommended they be replaced. Now the generous and easy to navigate stairs are a much safer link between levels. The stairs mid-century balustrade retain the period detail features.

An existing double facing Jetmaster fireplace connects the family and dining space; Kirby’s simple strategy of lowering the hearth to ground level made it more user friendly. The dining space is a real winner now. Because it does double duty as a thorough fare, it had been too narrow to work comfortably as a dining room. Space saving banquette seating for comfort and enjoyment, add a big injection of personality with cushions and colour.

The bones of the kitchen were good so a light makeover was as simple as a pantry fitout, new stylish benchtops and splashback and updated joinery for more drawers, integrated bins etc.
Now it’s a house whose time has come …again

