Nestled within the serene landscape of a two-acre nut orchard in Wandiligong, just a stone's throw from Bright in Victoria’s High Country (Australia), the historic farmhouse of Wandi Valley possessed plenty of rustic charm awaiting a transformative touch.
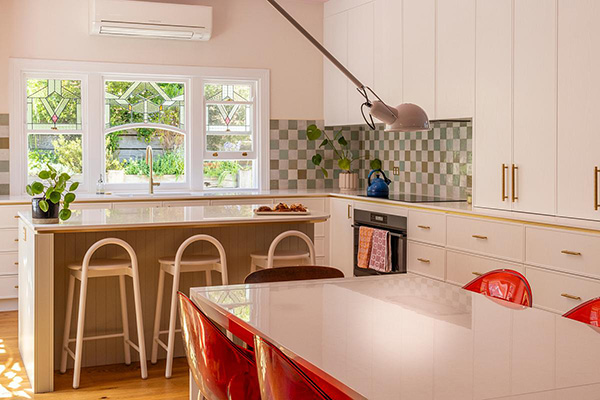
While the initial stages of renovation in 2020 infused renewed vibrancy into the guest accommodation wing, the original farmhouse required urgent attention following the discovery of a termite infestation. This urgency ushered in a comprehensive restoration process, where the internal structure was meticulously dismantled to its very foundations, laying bare the earth in certain sections, before undergoing a full reconstruction.
Undeterred by the monumental nature of the endeavour (though perhaps tinged with a hint of trepidation), the team at Britt White Studio embarked on a mission not merely to rejuvenate but to elevate the country charm and historical resonance of Wandi Valley, one of the oldest standing residences of the area.
Rooted in an unwavering commitment to preserving the exterior facade, the modernisation endeavours unfolded within the farmhouse's exoskeleton.
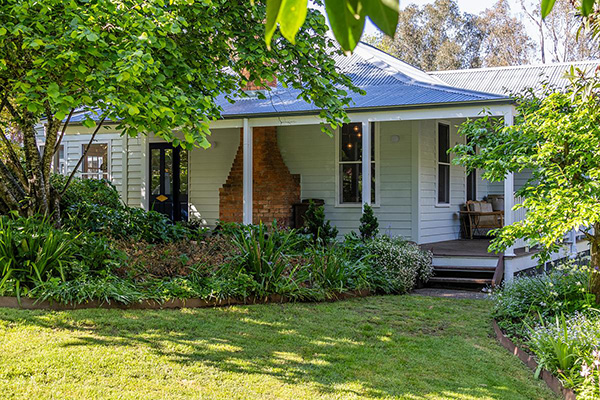
The outcome? A fusion of time-honoured legacy and contemporary sophistication, delivering renewed vitality into every nook and cranny: from the new kitchen and adjoining dining space to the living areas, lounge room, foyer, master bedroom and home office.
Architecture & Design sits down with Britt Howard, Founder and Chief Creative Officer of Britt White Studio, to discuss the genesis of the project.
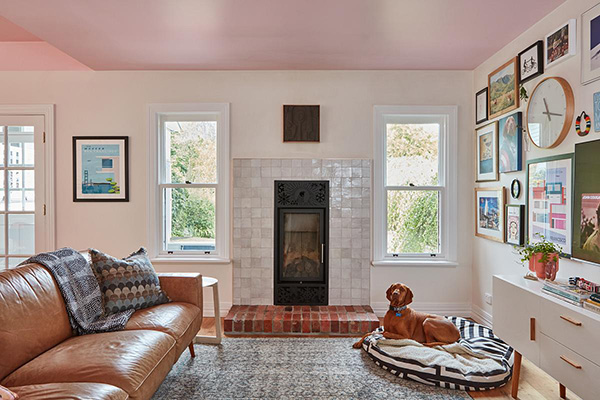
Architecture & Design: What was the initial vision of the project and how did it evolve over time?
Britt Howard: The initial vision for this project was to restore the charm of the main part of the homestead after multiple extensions and some 1990s materials choices had left the house feeling unloved and needing a facelift. The owners had purchased the property five years earlier and had refreshed the guest wing during COVID with a new paint scheme and furnishings, leaving Phase 2 focused on the central wing of the building and the heart of the home - the kitchen, dining and living zone (which was built in 1907). There was evidence of historic termite damage, so when it was discovered that they were actively still there, the project shifted to a structural underpinning to support the aged building with current construction materials for its longevity.
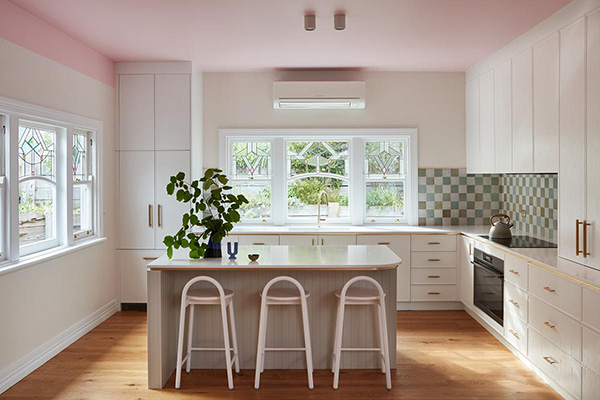
What were the biggest challenges and how did you overcome them?
We found active termites during the demolition phase of construction and a wasp's nest in one of the walls! If it wasn't for the termites, we wouldn't have found the wasps - so that was a silver lining. It resulted in completely reframing the subfloor, walls and ceiling of the combined kitchen, dining and living room. Whilst the cost was a 20% blowout, it afforded a redesign of the ceiling lines and the removal of a non-structural nib wall, both further enhancing the mood and flow of the combined space.
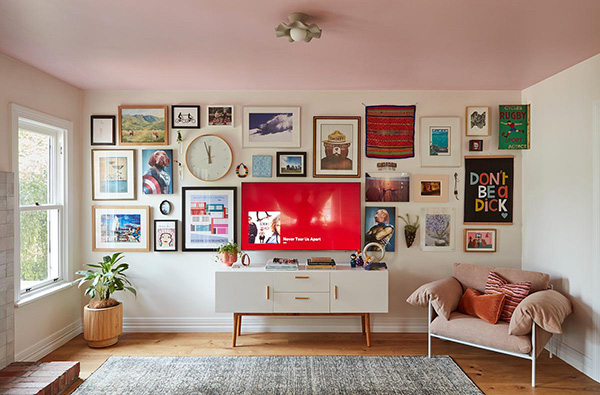
How did you ensure that the project met the client’s needs and expectations?
The discovery of the termites allowed us to reassess all the wall locations and ceiling heights and, as a result, exceed the client's expectations. There was a nib wall that was deemed structural before the construction, so it had to stay, but when the plaster came off to investigate the extent of the termite damage, it was revealed it was not structural. As such, it was removed, greatly improving the flow through the open-plan living.
Were there any unique or innovative techniques or materials used in this project?
A section of the ceiling was lowered over the living room where the client relaxes on the sofa in front of the fireplace in the evening. With the client's love of pink, we painted the ceiling in a warm pink hue to enhance the intimacy in this zone to unwind and end their day. We reused some of the original red bricks found on the property for the hearth and replaced the firebox with a modern vertical built-in unit that better utilised the awkwardly shaped hole for the fireplace. We created further harmony between the different zones in the open plan room by lining the new fireplace with the same zellige tile as the kitchen splashback. Lastly, we engaged a local steel fabricator to create a custom-designed firebox facade with the property's nut farm logo and snowflakes, referencing the historically significant landscape overlay in which the property resides.
How does this project fit into your broader portfolio and design philosophy?
At Britt White Studio, we focus mainly on renovations that 'breathe new life into old treasures'; this project was certainly the epitome of that. We have restored a former homestead, both structural and aesthetically, for generations to come and preserved the heritage of the building, its style and significance in the township and to Victoria's gold mining history, something we are immensely proud of.

