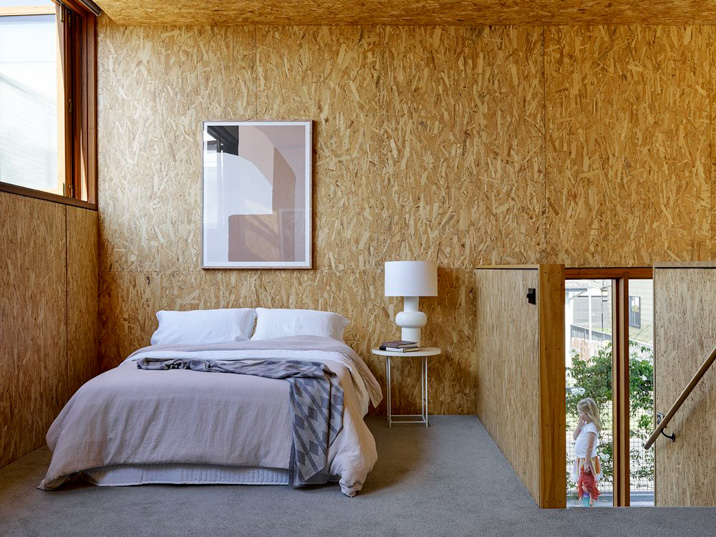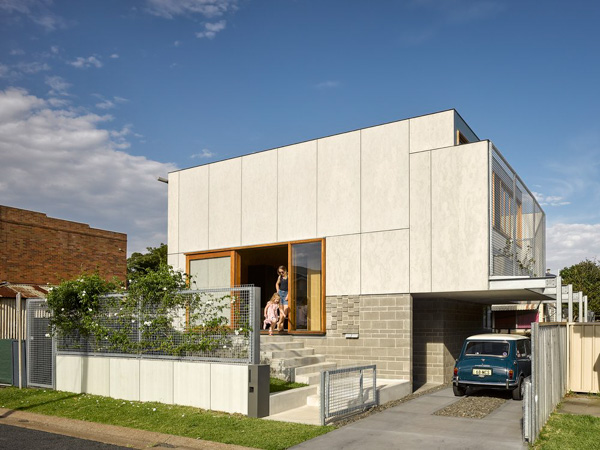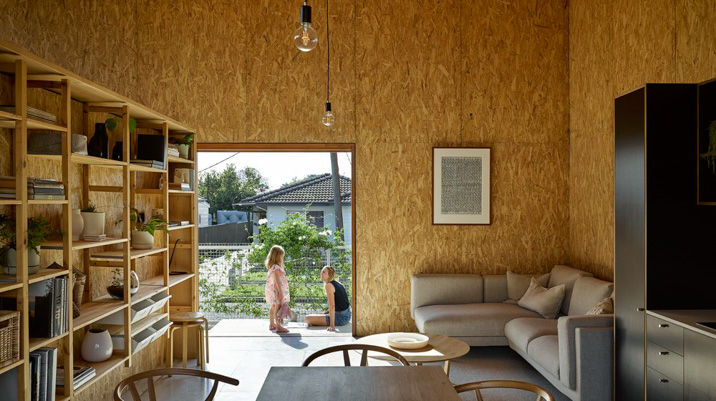Waratah Secondary House in Newcastle is a 60sqm dwelling embracing budget, floor area and flood constraints while acknowledging urban context and sustainability.

The resulting design is spatially economic while rich in amenity.
Responding to the neighbouring context, the house maintains a similar footprint to the numerous backyard sheds along the street. An urban infill, affordable housing project, the house increases suburban density to offer quality residential living to those renting on smaller budgets.

Due to flood mitigation controls, the primary living level is elevated 1.2m above the natural ground level. The ground floor is expanded as it opens out on either side to a street facing terrace and private sunken deck respectively, creating a seamless transition from indoors to out and enhancing the comfort and quality of the living spaces.

To overcome the difficulty of connecting living spaces to the outdoors, hard and soft landscaping including stairs, decks and earth mounding were introduced.
These outdoor connections, in addition to the use of split levels is spatially economic, providing the inhabitant with distinct living zones that are simultaneously open and separate.

