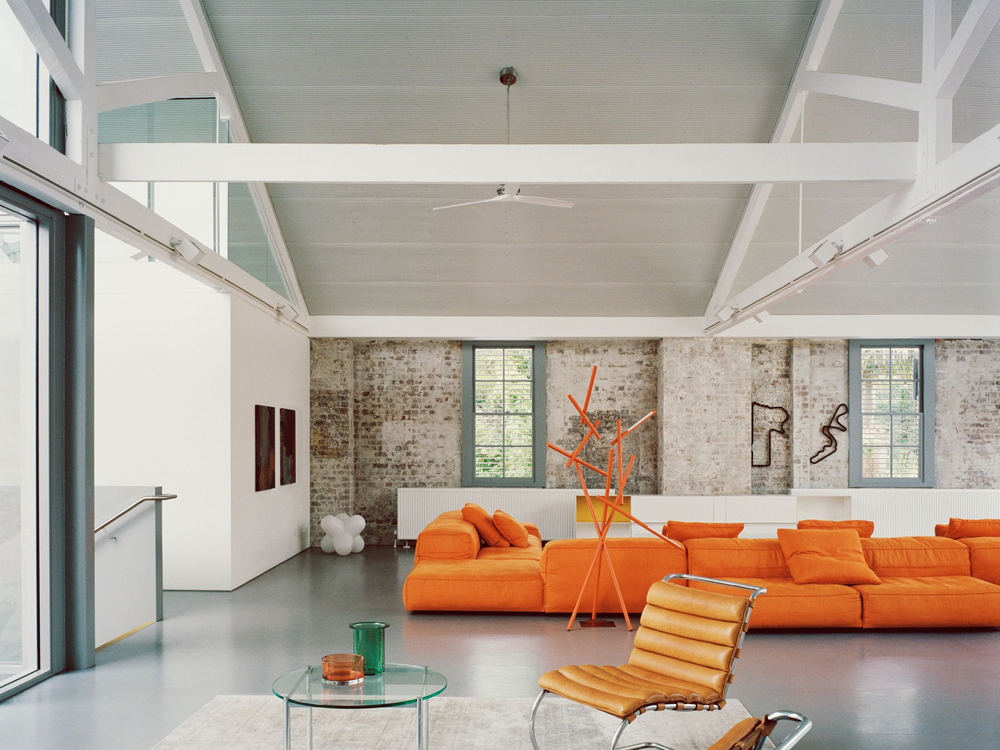
In this Redfern warehouse adaptation project, the exterior has been almost untouched, with only a few new windows inserted into existing openings. The interior is a similar story, where the original brick walls have been exposed and large timber roof trusses highlighted.
Brief
The brief was to transform this warehouse into a four-bedroom home with self-contained guest accommodation, a home office to be used as an equine genetics lab and a large garage to store a collection of classic sports cars. The clients were keen to retain the industrial feel of the space and requested that there were no timber, marble or black finishes used in the renovation.
Design

The upper level has been divided on strict alignment with the existing trusses. The bottom chord of the trusses has been used as a horizontal datum, with all solid walls stopping at this level and clear glazing installed above to enclose the cellular spaces, while allowing visual continuity of the trusses and ceiling throughout the space.

A previously large and poorly insulated space has been transformed into a comfortable family home by locating all household space on the upper level and ancillary spaces on the lower level. Large outdoor recreation spaces flow off the main living area, allowing natural light and ventilation, as well views to the sky and landscaping. Materials and furniture were also chosen to provide comfort, low maintenance and colour to brighten up the space. And while modern updates were chosen to complement the existing building fabric, there is a clear distinction between old and new, with the addition of elements that are in no way intended to relate to the warehouse aesthetic.

Key products/suppliers
- Schuco: Aluminium sliding door system
- Alspec: Aluminium window framing – Mcarthur Suite
- Alucobond: Facade cladding – Alucobond Plus
- Boffi s.p.a.: Ceiling fans, tapware – Pipe by Marcel Wanders
- Breezeway: Glass louvres – Altair 250 Clip
- Caroma: Bathroom fittings by Marc Newson
- Comcork: Cork flooring – Walkeasy
- Horiso: Aluminium sun control louvres – R80
- Lysaght: Ceiling lining – Perforated mini orb

