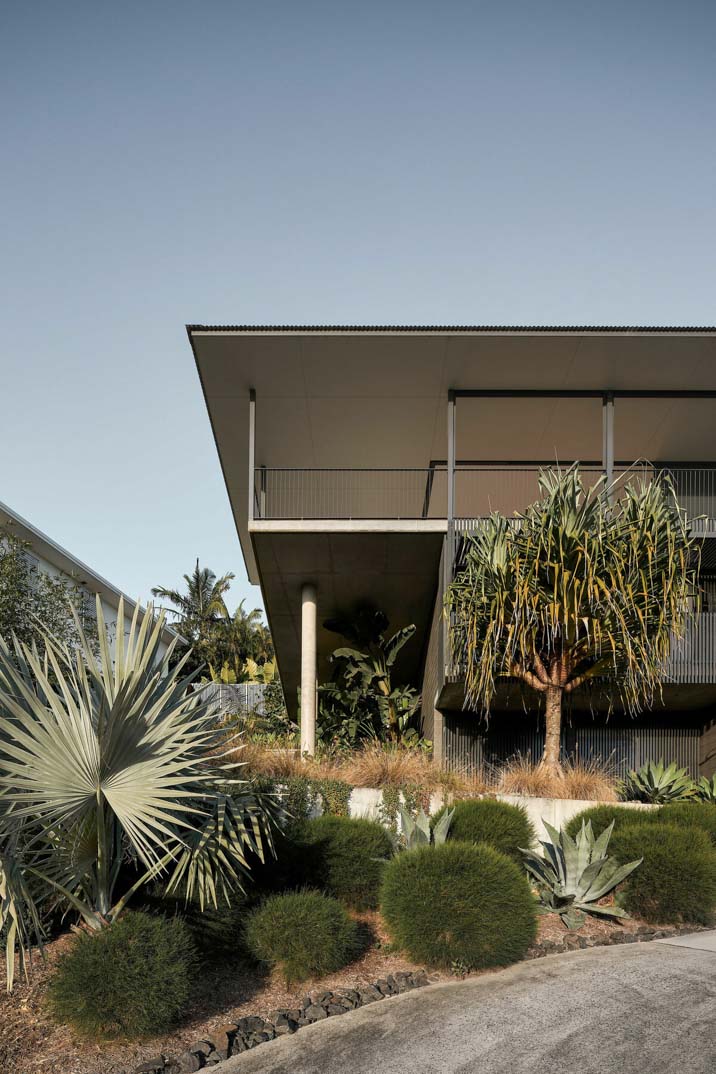Looking to create a sanctuary within suburbia, Harley Graham Architects’ Wollumbin House sits on a steep site in Byron Bay on New South Wales’ north coast.


Overlooking Wollumbin (Mount Warning) to the west and the coastline to the north, the home’s tonal palette echoes its coastal location with brickwork, aluminium and timber cladding. An operable facade on the western side of the house manages the level of sunlight in the afternoon and gives the occupants 24/7 viewing of the hinterland.


The house is devised as a set of concrete platforms. Built into the landscape to mitigate the scale of the building, the living spaces are connected to the ground, with a pool sitting amongst a plethora of lush plantations.


The dwelling is accessed on the ground level, with occupants passing through a garden before entering the building. The mid level features the private sleeping quarters and gives residents the ability to control levels of natural light with the operable facade. The upper level is built into the site with cross-ventilation allowing for the seabreeze to pass through the space.


