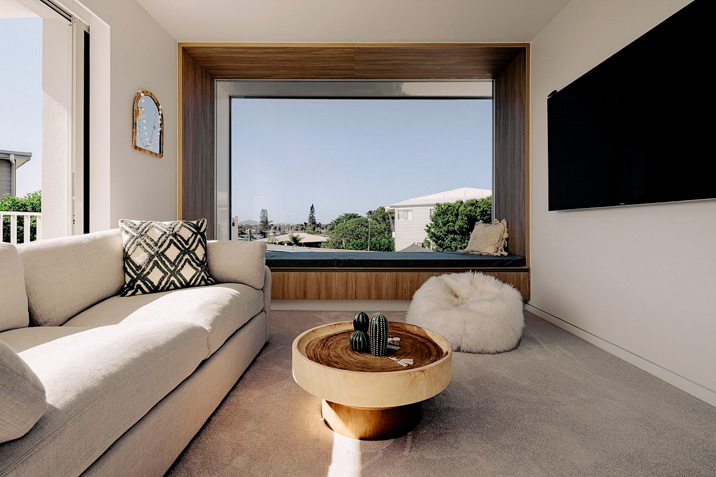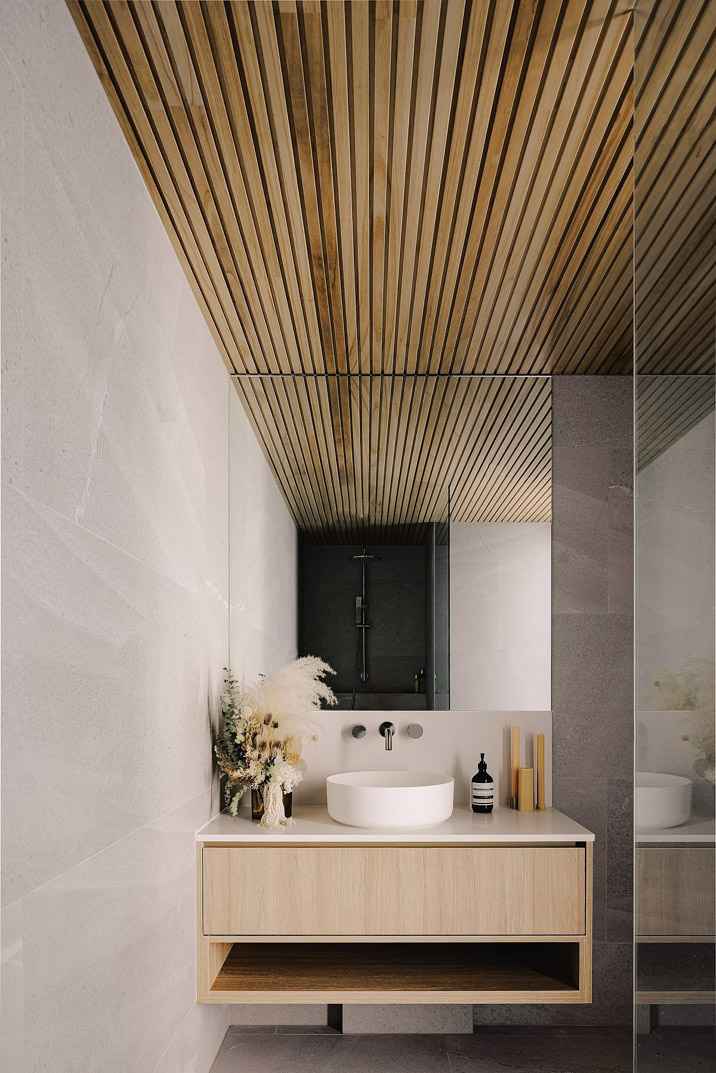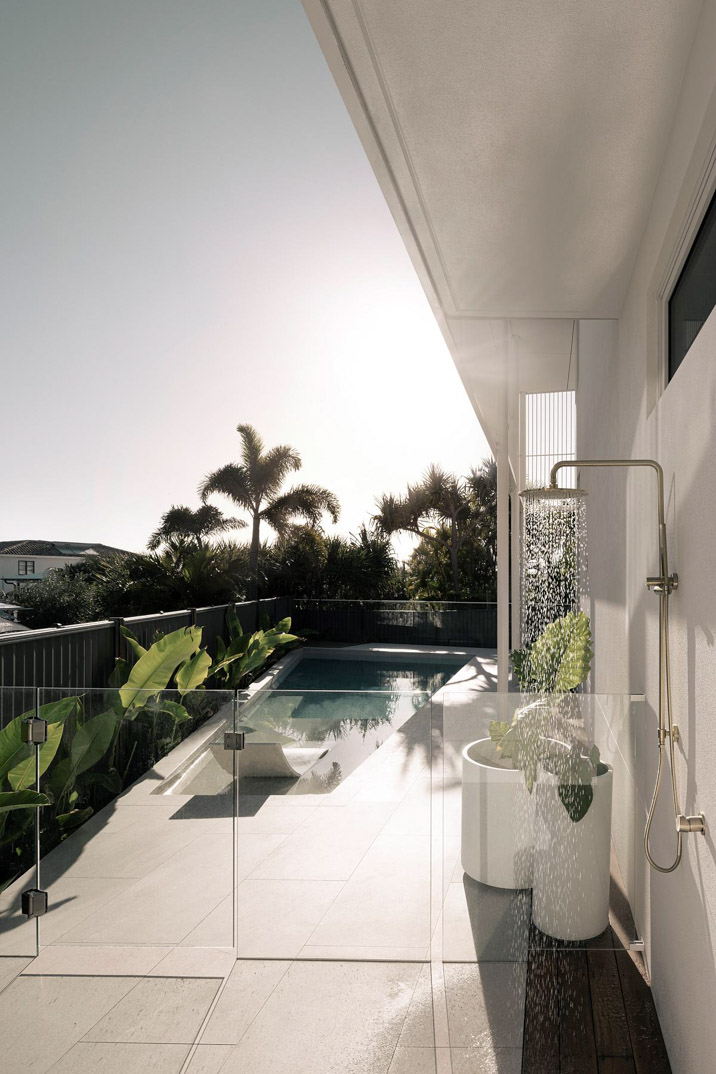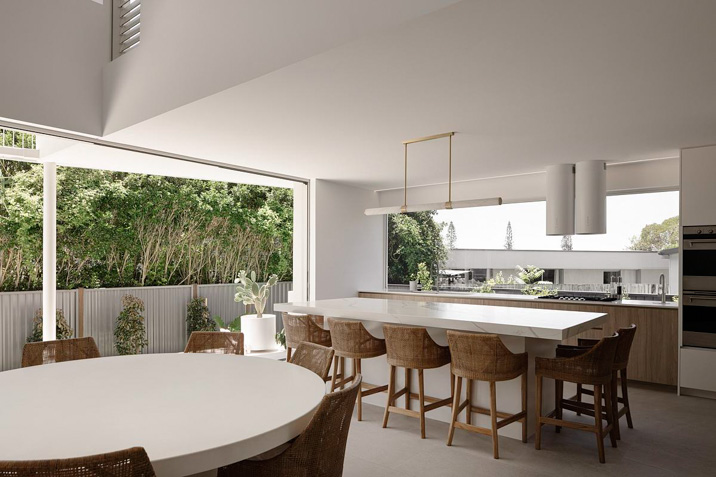From the architect:
The Zaremba Residence is a bold architectural statement that embodies the playful, adventurous, and cosy lifestyle of a family of five. The clients quickly became enthused about the project with a key goal to create an iconic home for the unique location at the tip of Buddina with the Ocean to the East and Mooloolaba Marina + northern coastline to the North West. The house achieves the client's street appeal requirements by boasting identifying curves, creating a visually striking effect that is truly unique and iconic to the area.


The site presented significant challenges, including a tiny cul-de-sac with no parking available, particularly for the family's six vehicles. To address this issue, the design incorporates a generous basement to accommodate the vehicles and overflow storage for the large family. Privacy to the street was also a major concern, to overcome this challenge, a dominating facade protected from the southern street and opened the home to the north, flooding the living space and voids with northern light and warmth while maintaining privacy.


The internal spaces of the Zaremba Residence are functional and visually appealing, thoughtfully designed to meet the family's needs. The large void over the living room creates a light shaft that fills the space with natural light during the day, while the carefully considered staircase connects all three levels in a visually engaging way. The rooftop access is via a secret door to the southern end of the home, providing a spectacular view of the sunset over Mooloolaba spit.


One of the standout features of the Zaremba Residence is its street elevation, boasting vertical and horizontal curves formed by the balcony step-out and handrail. The house sits grandly on the site, with solid use of rendered walls, maximising its street presence and achieving a design outcome that is unrivalled in the area. The material palette is well-considered and timeless, featuring natural whites, soft greys, and Scandinavian timbers. The use of white vertical blade handrails both externally and internally blurs the inside and outside zones, adding to the overall aesthetic of the house.


The Zaremba Residence is a testament to the power of collaboration, creativity, and attention to detail in achieving a design that perfectly balances form and function. It embodies the spirit of the family that calls it home, providing a functional and comfortable space that allows them to enjoy an easy way of life while maintaining the privacy they need. The house is a true masterpiece that will inspire and delight for years to come.

