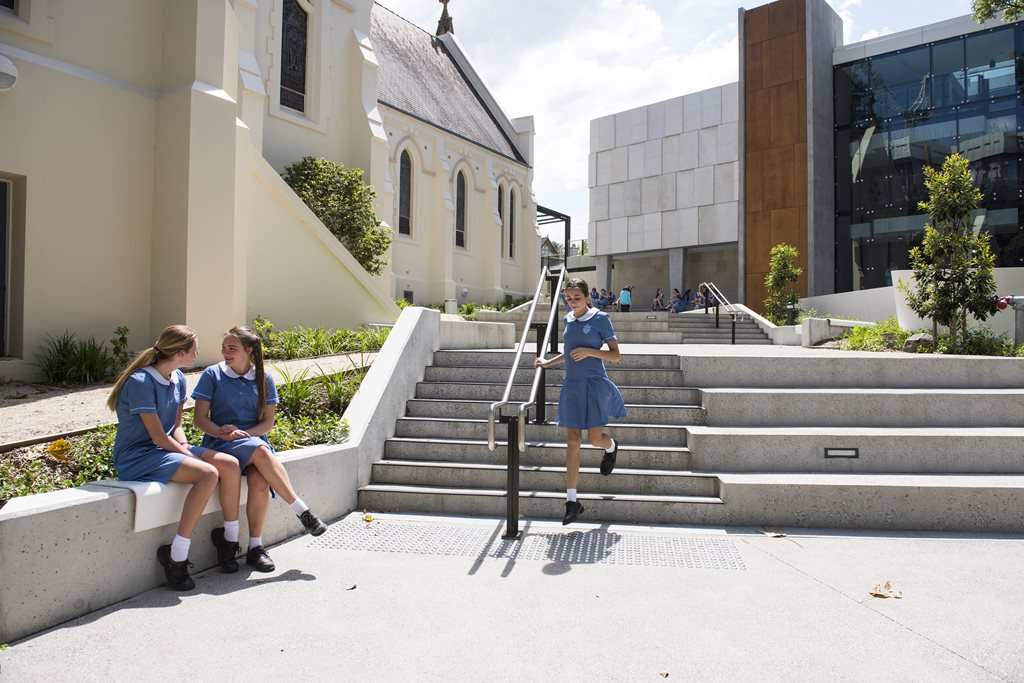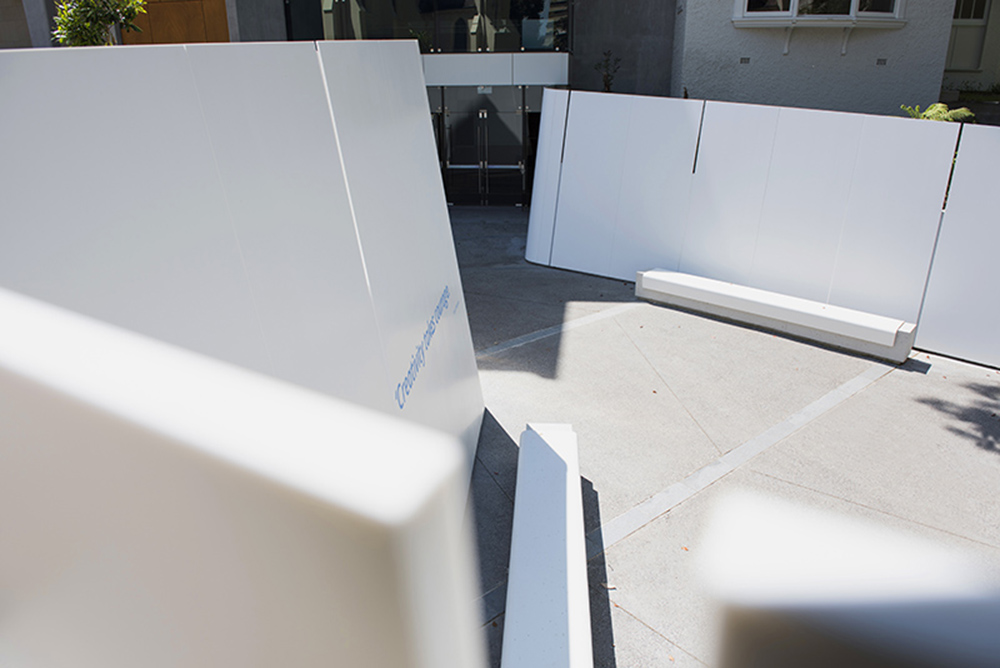Monte Sant’ Angelo Mercy College is an independent Catholic secondary school that has a rich history of providing quality education for girls. Founded in 1875 and set in the heart of North Sydney’s CBD, the school has witnessed many changes – both scholarly and visually – over the years.
A recent architectural addition is the O’Regan Arts and Cultural Common building designed by Brewster Hjorth. Completed in 2014, this new performing arts building creates a new edge to the school grounds without losing its connection to existing heritage buildings, such as a 100-year-old chapel and an original 1840s house that is now used as staff rooms. However, the welcoming of a modern structural form was not a hasty decision made, but one that came to life after many years of master planning.

The O’Regan Arts and Cultural Common contains a 300-seat theatre, practice and performance rooms, and a range of teaching spaces. Photography by Tyrone Branigan
Part of the master plan was the opportunity to upgrade the school’s entry and create a central hub for Monte. Arcadia Landscape Architecture was commissioned to work with a constrained site yet still deliver an open space that would foster connection, facilitate access and circulation between disparate existing and proposed levels, and play an integral role in the school community. Their responding strategy was to include a series of connecting outdoor spaces that can be used for passive recreation, as well as flexible learning and performance. Key to the project was the entry sequence to the new performing arts building, which needed to provide a strong visual impact from the street while respecting the older structures.

Photography by Cameron Bloom
Arcadia’s strategy, which includes the creation of a new rooftop green courtyard and landscaped terraces, with ‘incidental seating’ provided for students through a range of steps and walls, evolved to pair of walls that create a processional entry from the street to the building foyer.


Photography by Cameron Bloom
It is these walls that maketh the project. Beginning with concept sketches, Arcadia used 3D modeling to better understand the spatial effects of the walls and the moods they would create. The team acknowledges that technology was a valuable aid in illustrating the vision and managing the growing levels adjacent to the walls, which twist on a horizontal plane along the journey and grow in height to over 3,500mm, including the balustrade overrun on the approach to the foyer.
Material specification was then the next big challenge.
“As the project progressed, the 3D model illustrated that the walls were becoming high and oppressive when proposed as an off-form concrete finish,” Arcadia explains. “A material was needed that was rigid enough to become the balustrade itself, allowing the structural retaining wall heights to be reduced.”
After rigorous design and development, the team selected Corian – the solid surface product by DuPont that is more commonly found indoors – for its non-porous surface, robust qualities, and most importantly, its capacity to be folded and formed into very smooth transitions between crossing planes.
“The end result would be colour stable and easy to clean, and also easy to locally repair if ever damaged through accident or vandalism,” the specifiers add.
The finished walls – the first time Corian has been used in such a large-scale landscape application – works exactly as envisioned; by creating a dramatic approach for visitors to the school while providing a striking contrast with the heritage chapel in the background and setting up the flanking terraces that provide the outdoor learning amenity and passive recreation. However, this success was only made possible by the close collaboration between Arcadia and the Frilingos Commercial Interiors (FCI), which in turn allowed for documentation that provided confidence to the builder who had not worked with Corian on such a scale and application before.


Photography by Cameron Bloom
Narrow spaces have been designed in between some of the Corian panels to cater for some expansion and contraction in the hot summer sun. These spaces have been utilised to provide integrated vertical LED accent lighting, which is used to bring the space to life at night and create additional drama to the entry experience for performing arts and community events organised by the school.
The other elements that add to the fabric of the landscape include Corian clad seating walls, which give a cohesive character for the entry space.
A large outdoor green breakout space has also been introduced to the rooftop of the centre in the form of synthetic turf – a minimal weight solution with no water requirements and low maintenance needs, and which provides visual amenity to the local office towers.

The planting scheme utilised vegetation types that grow successfully in the local surrounds, and which help establish biological diversity on the Monte site. Photography by Cameron Bloom
PRODUCTS
EXTERNAL WALL/FAÇADE
DUPONT, CORIAN EXTERIOR CLADDING IN GLACIER WHITE
LIGHTING
BEGA, RECESSED WALL/STEP RAISER LUMINAIRE LED, 2350
IN SITU CONCRETE PAVING
CONCRETE COLOUR SYSTEMS, INSITU CONCRETE PAVING WITH EXPOSED AGGREGATE FINISH IN CCS GHOST GUM
STONE PAVING
SAMSTONE, SANDSTONE PAVER IN LIGHT WOOD VEIN
STEPPING STONE PAVING
SAMSTONE, STONE PAVER IN SESAME GREY
SYNTHETIC TURF
URBAN DESIGN AS SUPPLIED BY URBAN TURF SOLUTIONS

