Selected due to its proximity to both the Fremantle coastline and city centre, the site, despite it’s run down facility, is part of an upbeat streetscape that almost asked for a rejuvenation of 19 Douro Road.

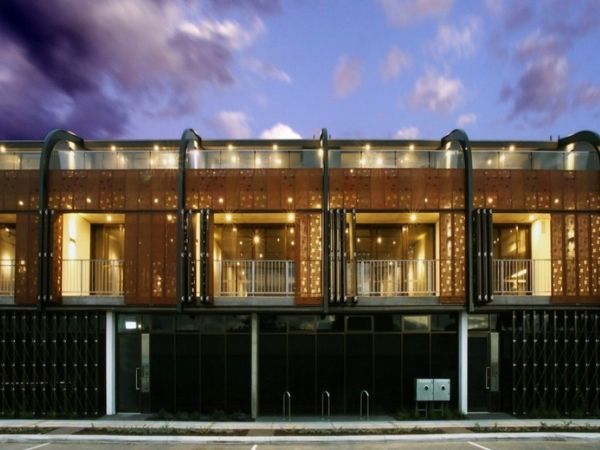
Selected due to its proximity to both the Fremantle coastline and city centre, the site, despite it’s run down facility, is part of an upbeat streetscape that almost asked for a rejuvenation of 19 Douro Road.
Motus have aimed to encapsulate the atmosphere of Fremantle in a contemporary context, and draws inspiration from the raw warehouse-style aesthetic that is found throughout the precinct.
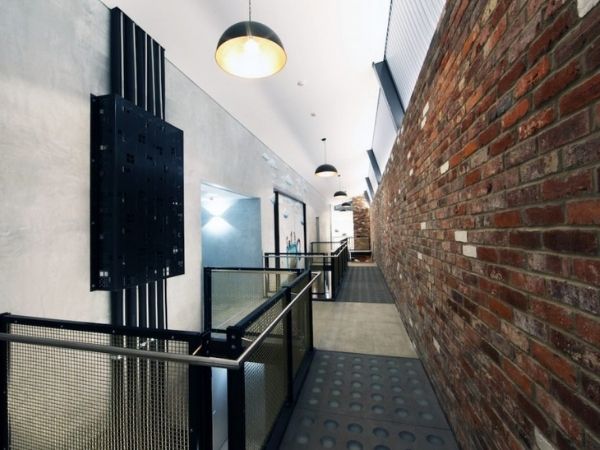
Structural elements form much of the interior palette. Brickwork, timber elements and a concrete floor inform much of the interior design. Curved structural beams frame and divide the apartments along the west elevation, which are not necessarily crucial to the integrity of the building, but essential to the visual composition. This particular aesthetic has been extended within common areas and apartments.
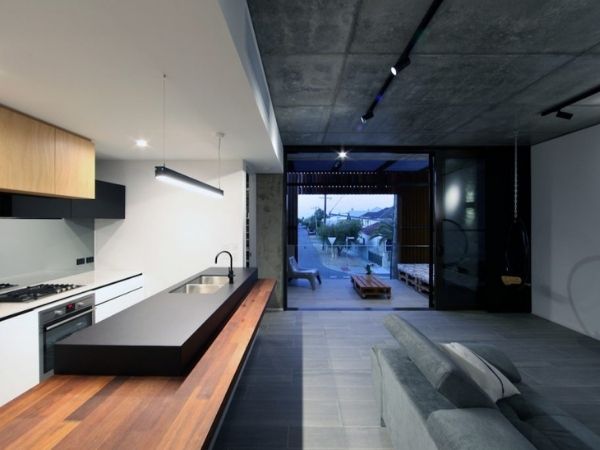
An ‘internal street’ within the residential component of the building acts as the heart of the building, with the apartments and communal areas flowing into the street like arteries. Structural beams frame and divide the entire length of the polycarbonate wall in the space. The 2F walkway’s steel structure is exposed and celebrated. Large volumes, a flooding of natural light and cross ventilation that runs through the ‘street’ makes the journey to the apartments from entering the building an open and safe exercise.
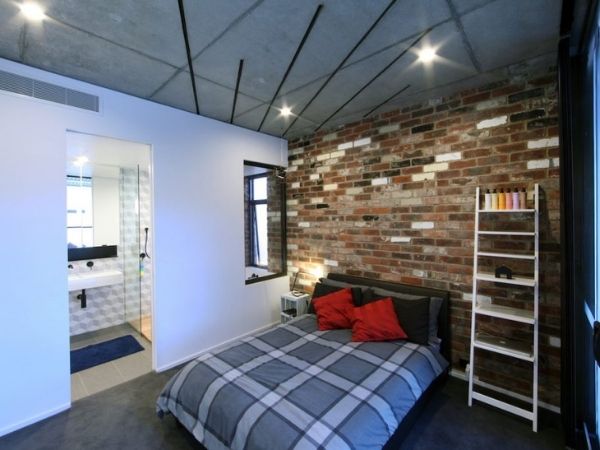
Steel dictates much of the palette of the apartments, with beams placed above internal sliding doors, trusses to courtyard apartments and Spandek clad feature walls, while structural beams double as shelving in bathrooms. First floor balconies were clad in a custom operable perforated screen. The sliding doors are separated into bi-folding pairs and each pair can run individually along the track. This allows the screens to be placed into multiple arrangements to suit the resident which further creates a random configuration to the external elevation.
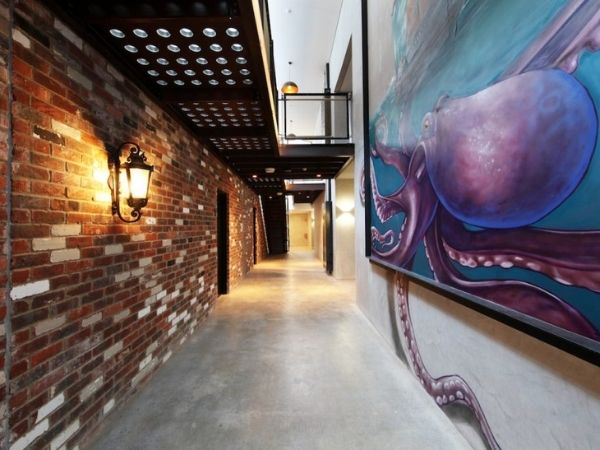
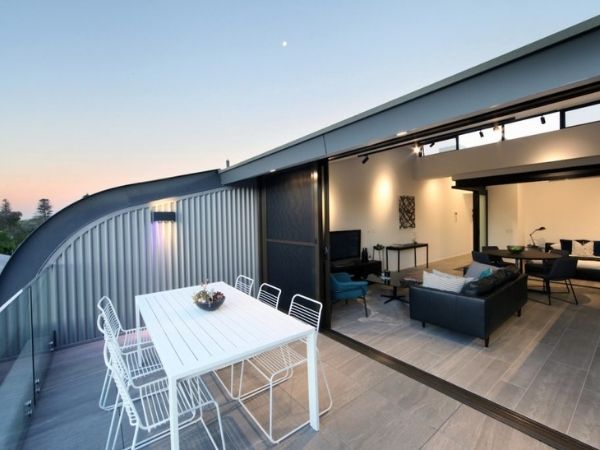
19 Douro was one of WA’s most environmentally friendly residential developments upon reaching completion in 2016. The development achieves a 4 star Green Star energy rating with apartments achieving up to an 8.7 NatHERS star rating. Double glazing was offered as a purchaser upgrade that many took advantage of which increased their rating above the documented ratings.
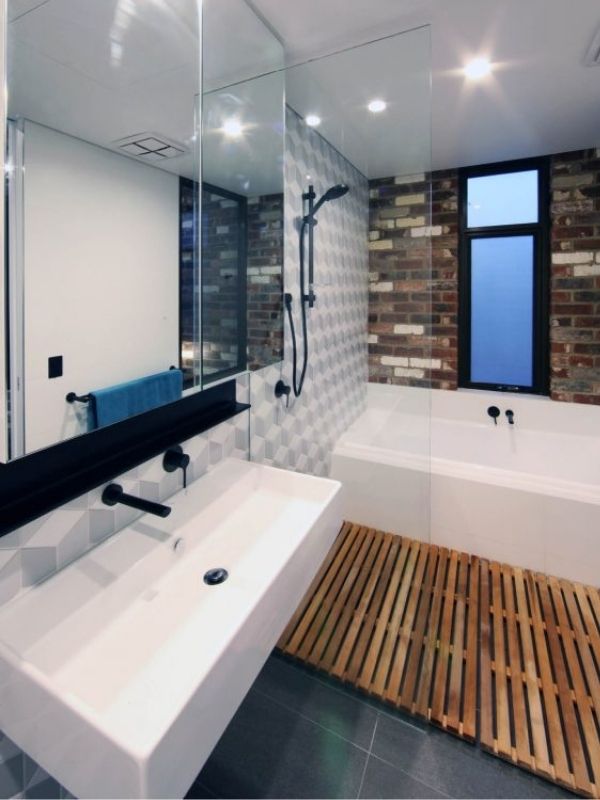
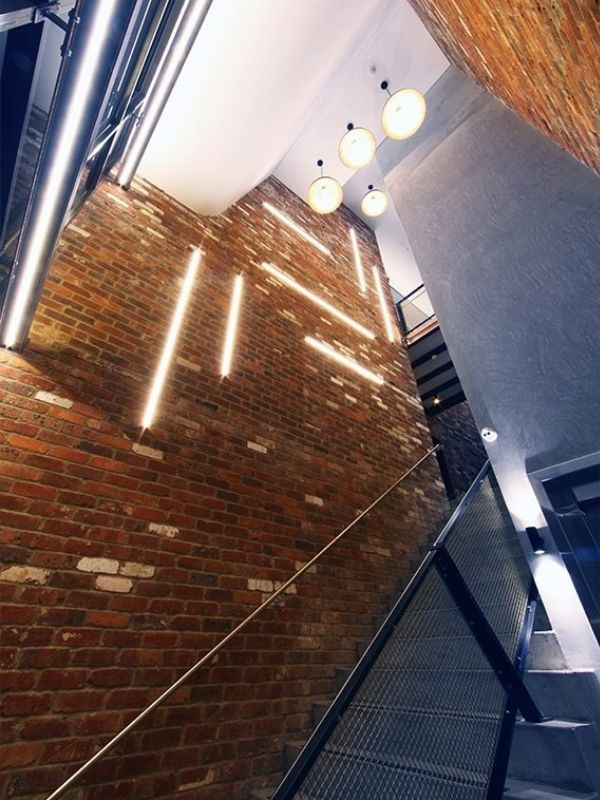
In terms of other sustainable elements, electricity, water and gas are all smart metered allowing individual apartments to access their statistics and performance online in comparison to other residents. A centralised hot water system is reticulated throughout which reduces water and energy wastage, by providing instant hot water as it is required. Solar panels, a common feature of many new Australian developments, offset common power usage. Low VOC paints and adhesives to flooring coverings and cabinetry were specified. Recycled bricks, LED lighting, energy efficient appliances and water wise plumbing fixtures were included throughout.
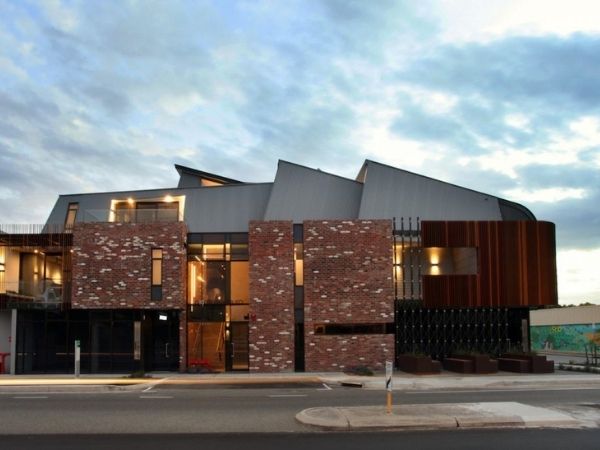
19 Douro Road has seen a former bottle shop that struggled to remain pertinent with its surrounding landscape turned into a grouping of apartments that now interacts with the streetscape. Sustainable and aesthetically outstanding, Motus have created a block of apartments that resembles a humble village, connected through up-to-the-minute technologies that monitor energy use, and a covered street that effectively gives life to the block.

