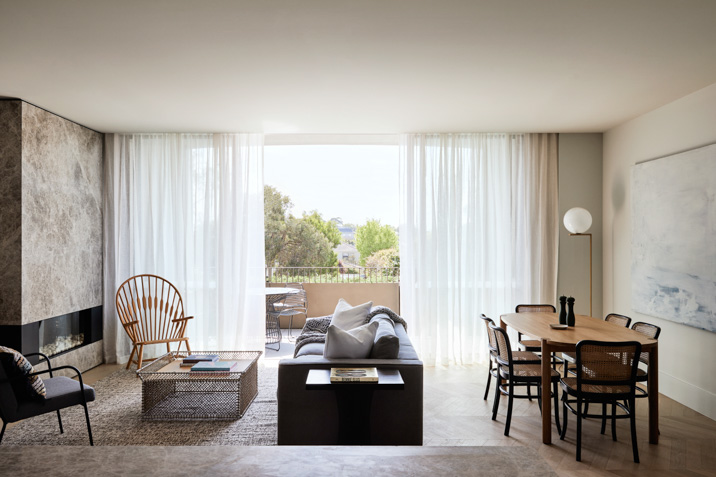Promising to redefine urban living, Bruce Henderson Architects’ ESSENCE Brighton offers exceptional features, wonderful resident amenities and stunning aesthetics amongst the backdrop of a coastal locale.
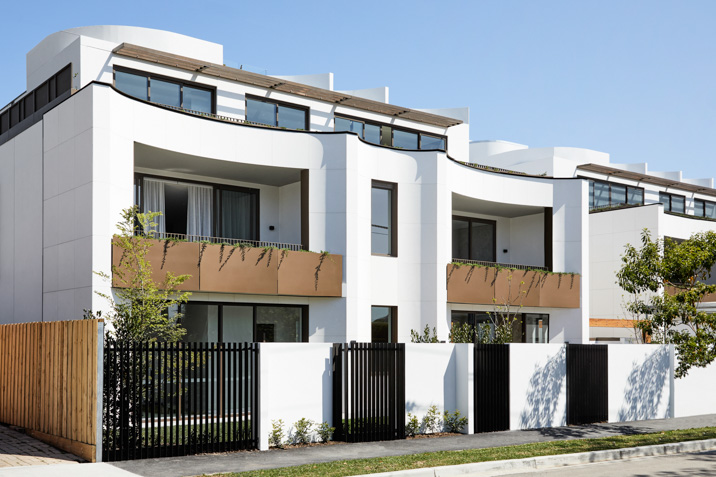
ESSENCE comprises two buildings with 11 residences in each. The state-of-the-art residences are designed with discerning owners in mind. The building intertwines elegant contemporary design with refined liveability. Spacious comfort, considered amenities and forward-thinking design are prioritised above all else.
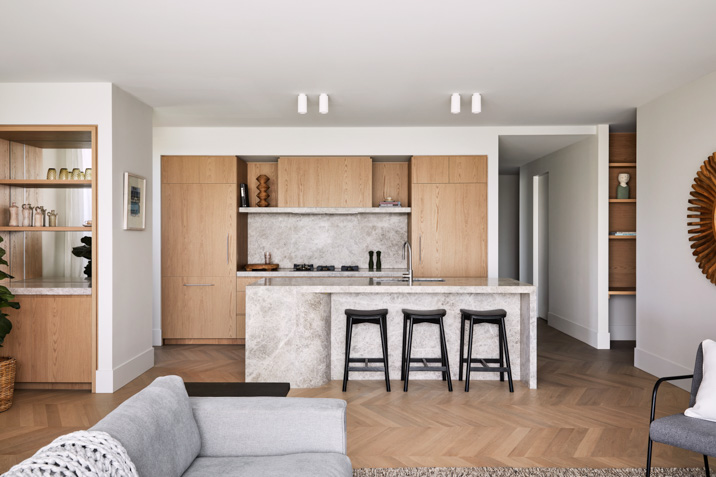
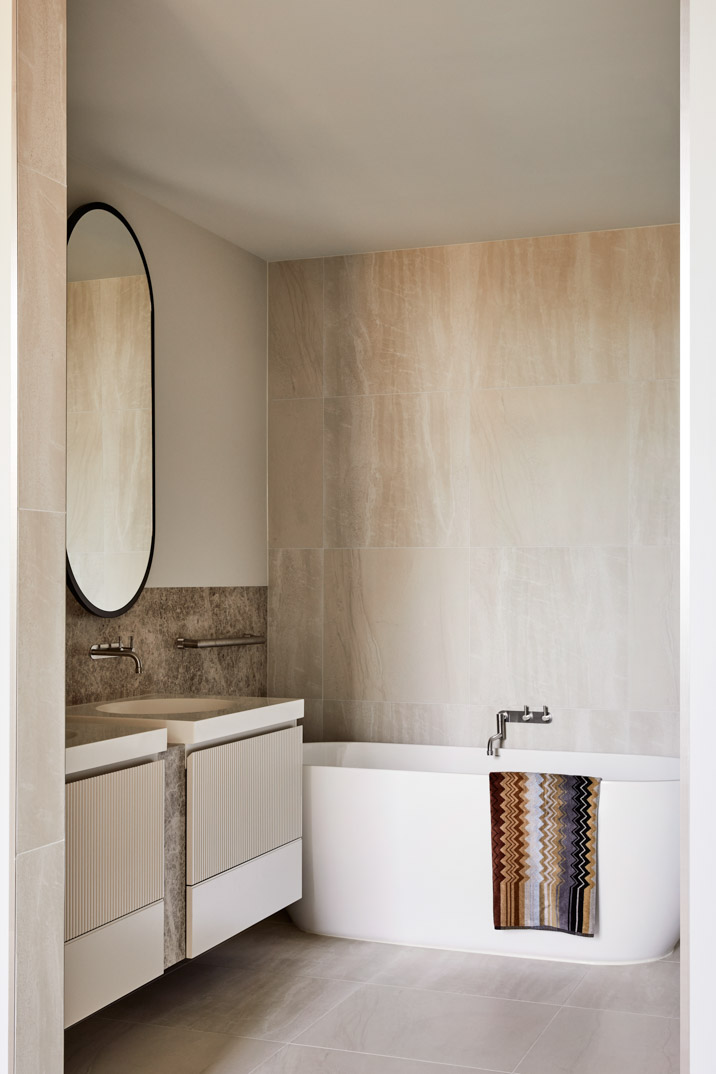
Designed by the renowned Bruce Henderson Architecture & Interiors, and brought to life by Markscon Construction, the expansive resident amenities and facilities include a wine cellar, a serene lounge area, a private dining room, a state-of-the-art gym, and a yoga haven, as well as thoughtfully integrated dog and car care facilities, inclusive of EV charging stations and more.
Internally, interiors are designed to celebrate and embrace open space and are inspired by the remarkable external facade. Each room encapsulates sophistication via a clean, neutral palette within, while adding modern, exciting touches with natural stone, quality joinery, tapware, lighting and appliances.
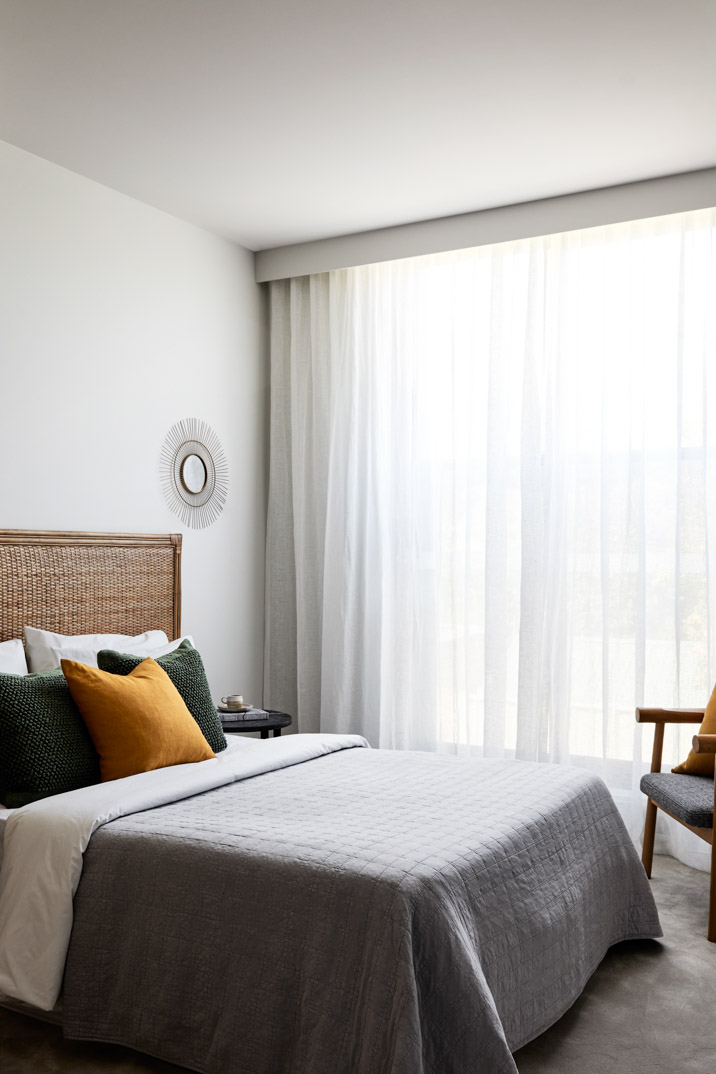
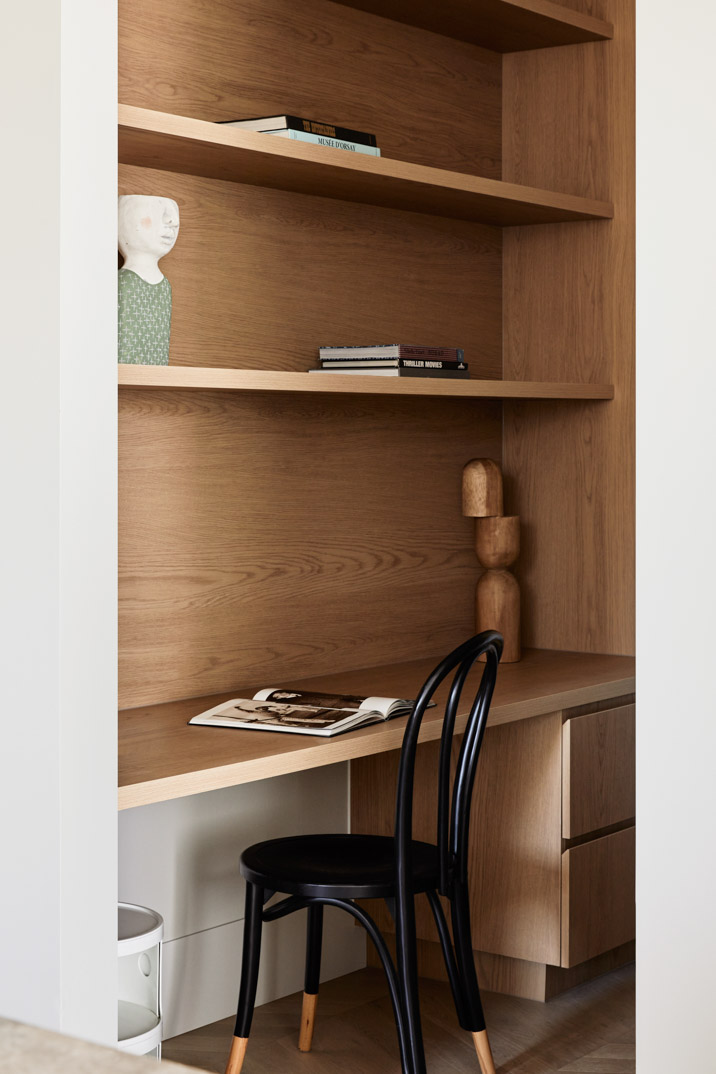
“The idea behind the design was to be able to provide people with large homes a downsizing option, but still have the facilities they’re used to. The types of amenities on offer are luxuries often reserved for larger homes, meaning purchasers can downsize without compromising their lifestyle, rather they can elevate it,” says Bruce Henderson Architects Managing Director Graham Morrison.
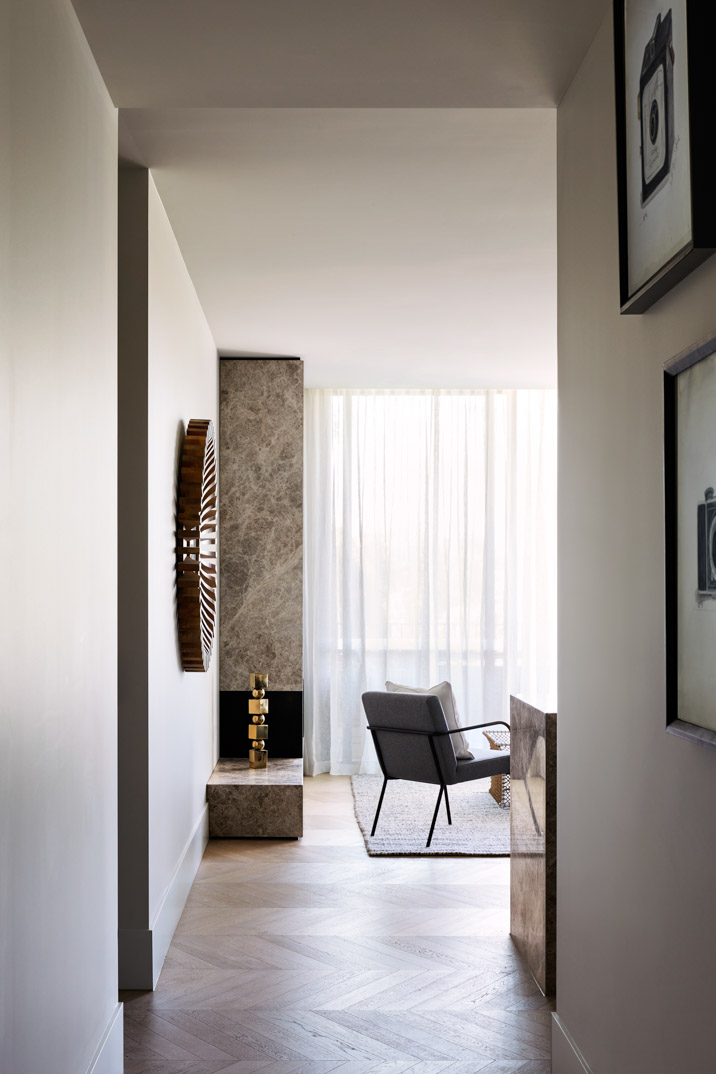
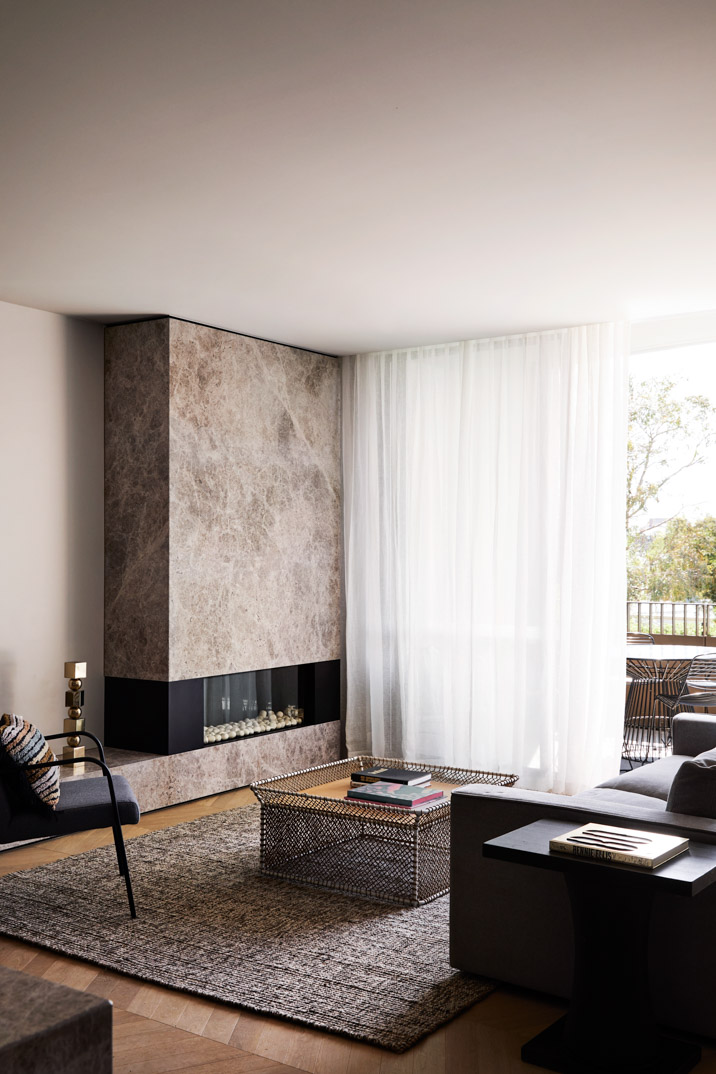
“The project is not just a vision anymore, it has beautifully transitioned from render to reality, with each meticulously planned and executed design element infused into the final product - a true testament to all the collaborators involved in bringing ESSENCE to life.”
