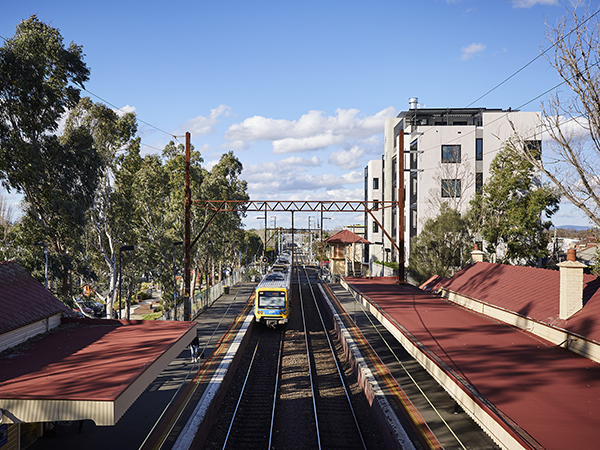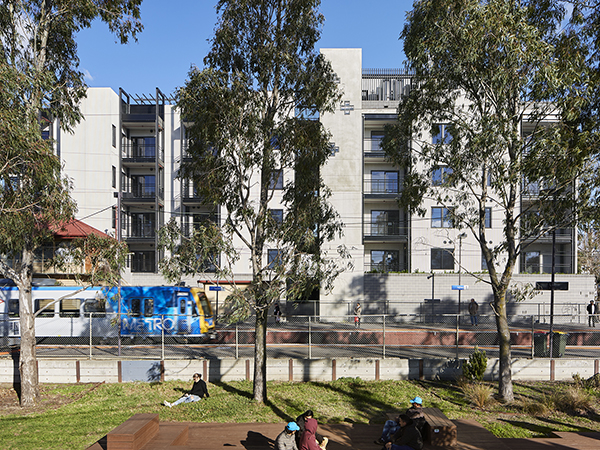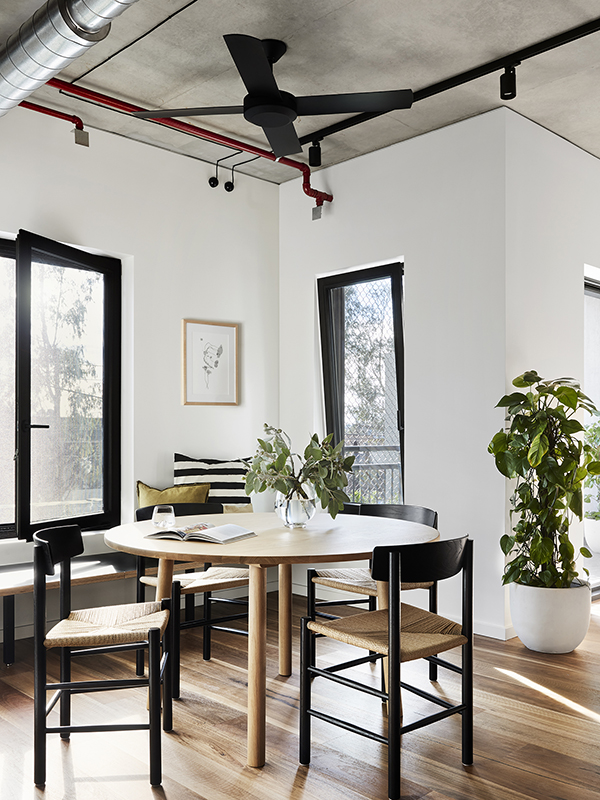Nightingale 2.0 in Fairfield is the second Nightingale Model project to be completed. It follows on from Nightingale 1.0 in Brunswick.
The Nightingale Model is a triple bottom line development model that delivers homes that are environmentally, socially and financially sustainable. The goal of each Nightingale Model project is to provide quality urban housing, to owner occupiers, with high sustainability outcomes, at an affordable price.

Nightingale 2.0 is a free standing, 5 level + roof top, 20 apartment building with an active ground plane of 3 tenancies. The project sits adjacent to Fairfield Station, within a small neighbourhood precinct.
The building has been designed with sustainability and community in front of mind.
This submission to the Sustainability Awards is for a collaboration between Six Degrees Architects and Hip v Hype Sustainability.
One of the significant aspects of the Nightingale Model is that the client/developer is replaced by the Architects who works in collaboration with the development manager and project team to deliver the project. Equity for the project is provided by a group of ethical investors made up of other architects, past clients, friends and colleagues.
To provide quality urban housing, to owner occupiers, with high sustainability outcomes, at an affordable price.
As usual the challenges associated with the project came down to balancing aspirations with budget and affordability. The project seeks to provide high performing but affordable apartments, so every effort was made to use sensible and affordable techniques to deliver these aspirations.
Environmentally sustainable design is a fundamental aspect of the project. A highly efficient thermal envelope, good insulation, excellent solar orientation, cross ventilation, double glazing, and thermal breaks are provided throughout. The apartments achieve a NatHERS 8.7 Star average, with many of the apartments achieving over 9 stars. Through the use of an embedded network the residents are able to purchase wholesale green power at less than most people are able to purchase black power. This factor along with a policy of no gas, enables the building to be fossil fuel free in operation.

Green kitchen waste is composted within a worm farm system on the rooftop, with the waste stream used on the landscaping. However, as there are 20 homes, these worm farms will struggle to keep up. So, the Owners Corporation has also engaged a contractor to collect organic waste which is collected, composted and returned as usable compost.
Roof top gardens assist with the insulation of the upper levels while also providing amenity to the residents, and a shared veggie patch.
A comprehensive Green Travel Plan has been developed to assist all residents to make the most out of the location and the car free nature of the development. A fee of $500 per bedroom is charged by the Owners Corporation, which is reimbursed to the residents for any costs associated with green travel, such as an annual Myki pass, car-share membership, bicycle costs, etc.
A shared rooftop laundry removes the need for individual laundries within the apartments, providing more space within the apartments while also providing another point of incidental engagement for the community within the development.
Nightingale projects adopt a strategy of reduction and simplification throughout the design, whereby materials, structure and other non-essential building systems are judiciously minimized where possible. For example, car parking, second bathrooms, individual laundries, mechanical ducting, ceilings and most applied finishes have all been excluded where practicable.
Similarly, energy intensive and high VOC materials such as aluminium, PVC, polyurethane, and chrome plating have been minimized and replaced with stainless steel and unplated brass tapware and door hardware, FSC certified durable Class 1 timbers, BPA free pipework and low VOC paints.

Nightingale 2.0 seeks to be an exemplar multi residential building and demonstrate to the construction and development industry what can, and should, be provided to the residents that live in these new apartments


