
This unique, quirky project turns a poorly-planned inner-city penthouse into a haven of imagination.
The clients, a couple from France and New York, were used to a fast-paced lifestyle spent entertaining friends over good food. Having purchased a rather mediocre Surry Hills apartment, they wanted to redesign the space to suit their tastes, turning it into a space perfect for cooking and entertaining, while also taking advantage of its rooftop position and city views.

Design response
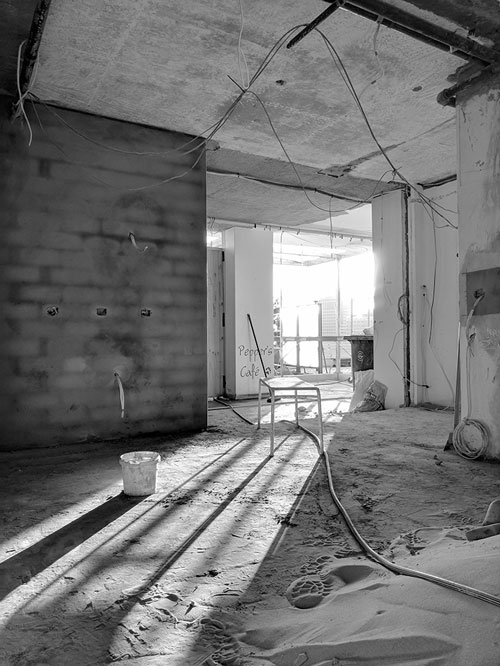
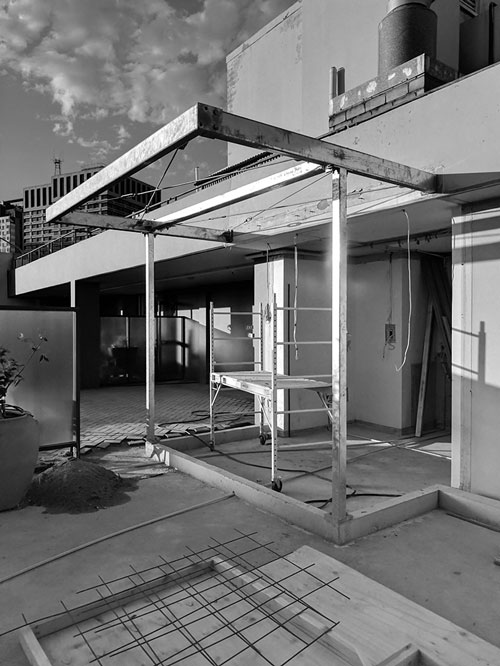
The construction process. Photography by Daniel Beasly
None of the walls were load-bearing, with a concrete frame at the building perimeter. This allowed the majority of the interior to be stripped out and re-planned. This does not include major existing essential service risers, however. These have been used a fulcrums or pivot points from which the new joinery attaches, creating a dynamic pantry, bar and entry sequence that shape and direct the use of the space.
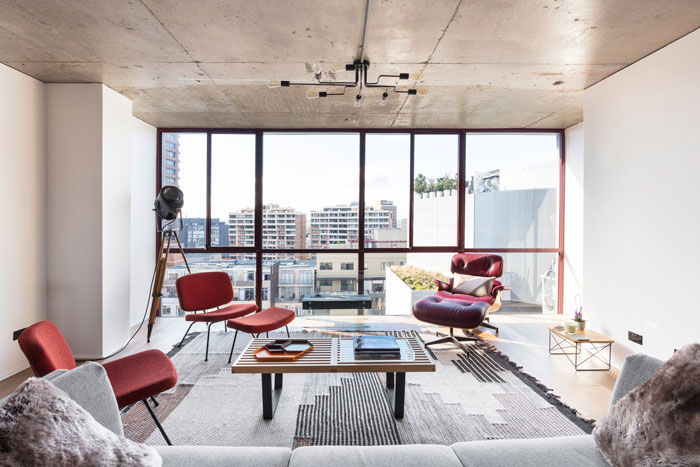
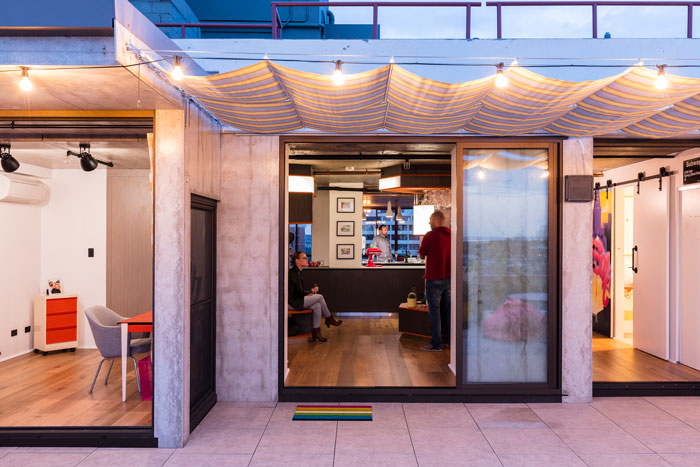
Inspired by commercial hospitality interiors, the space has been described by the architects as “New York basement meets Surry Hills warehouse”. The kitchen has been placed in the centre of the layout and is ambiguous in its extent, encouraging living around the preparation of food.
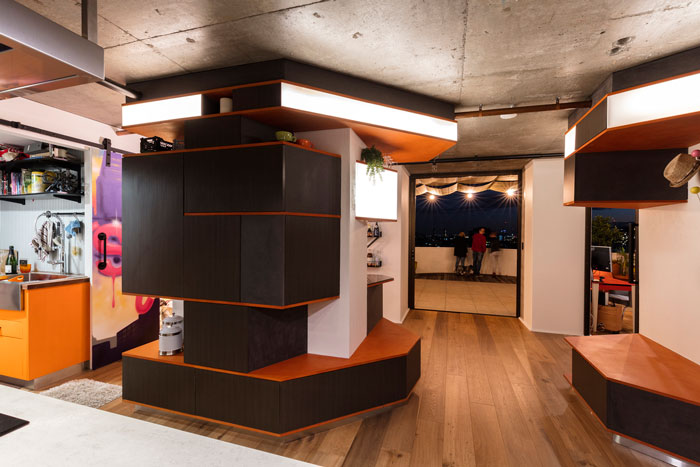
Key products/suppliers
- Polytec Valchromat solid coloured MDF, ‘Grey’ and ‘Orange’
- Polytec timber and laminates, ‘Truffle Lini - Finegrain’; ‘Rocco Lini - Finegrain’
- Neolith kitchen benchtop 12mm Beton Riverwashed.

