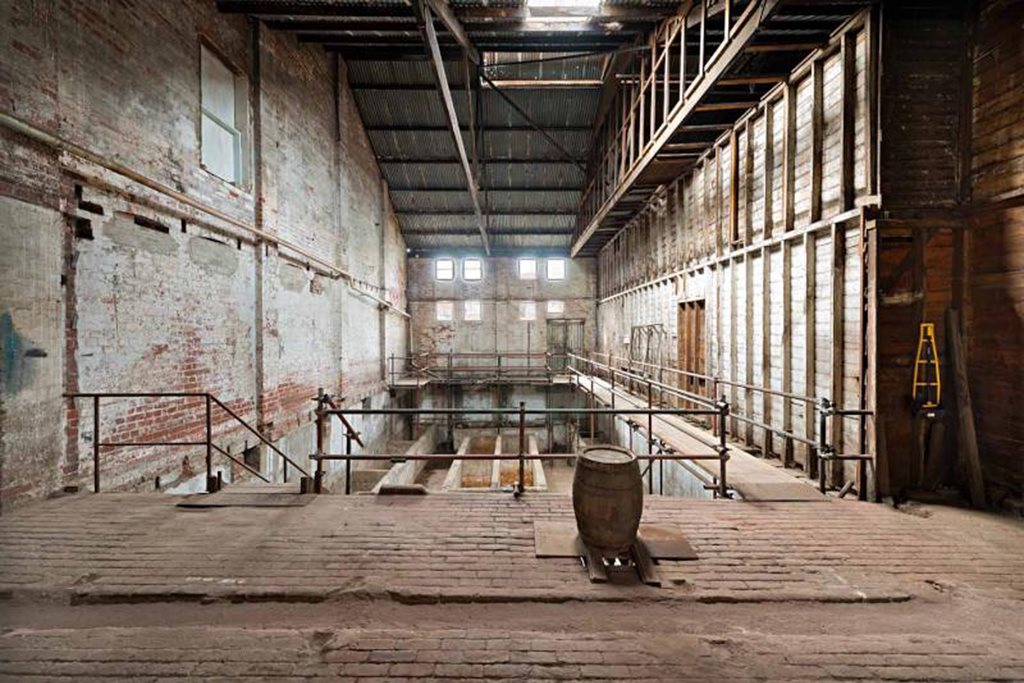Adaptive re-use exists on a spectrum. The conversion of a heritage church into a small suite of offices is one thing, for example, posing its own challenges and requiring its own imaginative solutions. But converting an old vinegar factory, complete with 24 concrete vinegar vats, into a four-bedroom home, is quite another.
This latter is exactly what ONE20 Architects achieved (or more specifically, a three-level home with basement-level office) with the iconic Skipping Girl Vinegar Factory in Melbourne’s inner north. Even prior to modern architectural involvement, conversion had been a theme throughout the building’s history. Built in 1890, the building initially served as a bakery before being converted into a vinegar-making factory in 1900. The vinegar brand, with its vivifying neon sign of a young girl skipping rope above the factory, became a fixture of Melbourne’s industrial pocket.

ONE20’s conversion was a two-year process, drawn out beyond what might have been a normal timeframe by the fact they wanted to do everything by hand.
“We did not want an easy task,” ONE20’s Adrian Light explained to Architecture & Design earlier this month. “There is too much fast food architecture, where developers just want sugar for their lunch and do not care about the history or future of the city.”

The architects did not just set out to respect the heritage patina of the old factory envelope; they wanted to be equally respectful the original materials found within. “Great pride” was taken in the re-use of existing materials that still had life left in them, such as the 100-year-old Oregon beams and the ‘Northcote New’ bricks that had been manufactured locally around the turn of the 20th century. Although there were only three walls still standing, Light says these were “in good condition”, and presented the architects with solid 15-metre-high voids to work with.

In accordance with ONE20’s “no-waste policy” for the project, materials that could not be re-used were recycled, meaning that during the entire construction process, there was never a point where a skip bin was needed on-site.
All four storeys of the building – three levels of residential stacked on top of ONE20 Architects’ own single-storey offices – look out onto a courtyard filled with “lush natives”. All rainwater from the site is collected at the basement level of redistributed throughout the garden space, as well as to the toilets and laundry.

Noting in particular this water recycling and aforementioned no-waste policy, the judges at this year’s Sustainability Awards – where the Skipping Girl Vinegar Factory Conversion took out the Heritage category – praised the project for its exceptional performance; for being at the forefront of what is possible within the realm of adaptive re-use.
“Adaptive re-use is a good thing, but re-purposing every piece of old material in the process takes the Skipping Girl Factory project to a higher level of performance, and makes it an exemplar for so much of our urban renewal and revitalisation.”




