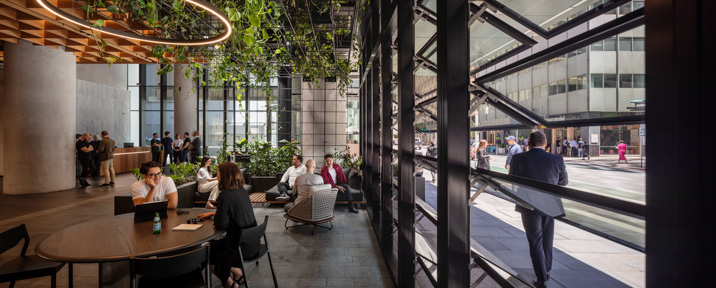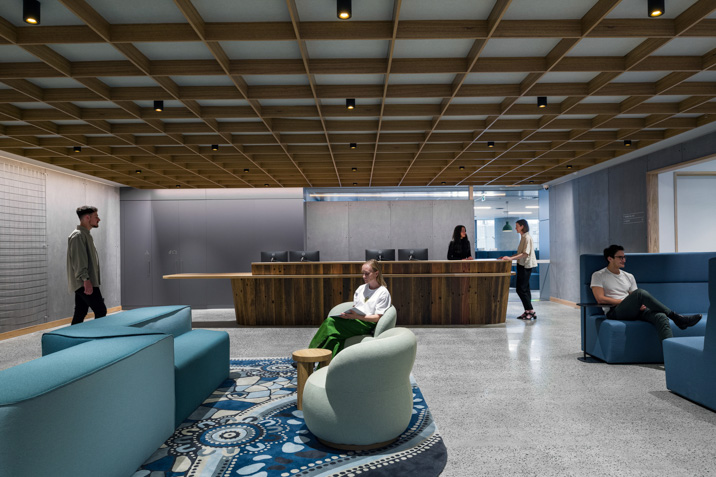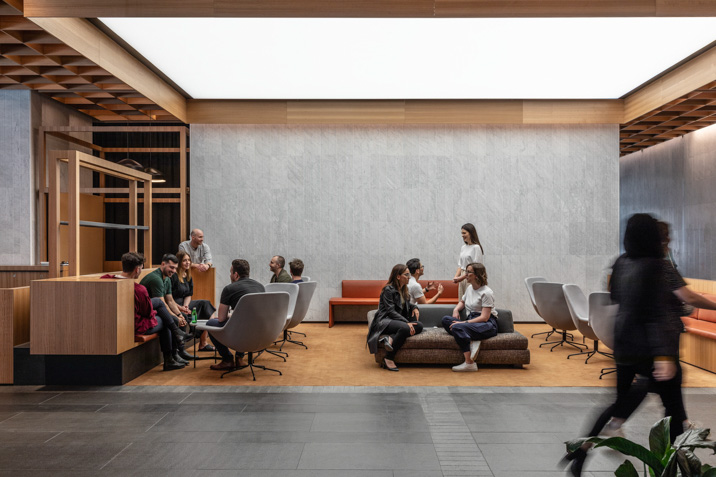From the architect:
Transforming an under-utilised site in Adelaide’s central business district and providing a valuable contribution to the public realm.
Occupying a prime corner block in the Adelaide central business district, 83 Pirie provides frontages to Pirie Street and Freemans Lane. Drawing upon Pirie Street’s history as a residential street comprised of businesses with attached homes, the design team developed a ‘WORKLIFE’ concept to inform the building’s planning, access, and massing. The concept is reinforced through a generous lobby space incorporating flexible workspaces to support modern and contemporary ways of working.

The building’s expansive and transparent lobby and retail offering activate Pirie Street with pedestrian movement and outdoor dining. Ground level end of trip facilities and retail creates a strong laneway culture within Freemasons Lane, with generous setbacks returning space back to pedestrians and unlocking the Flinders link pedestrian axis.
The building’s form was designed through close analysis of existing site conditions and analysis of adjacent heritage context. A purposeful and restrained approach informed the design of the tower component, with repetitive angled glass panels responding to solar exposure and creating a sophisticated design aesthetic.

Functionality, efficiency, and flexibility was embedded in the base building design at all scales. Unparalleled flexibility on tenant floors was achieved through side core configuration and expansive structural spans, which work together to provide a large contiguous workplace on each floor.
A multiple-purpose rooftop space offers meeting areas and a north-facing outdoor deck for staff to use as a retreat space or for focused work or meetings. The large multi-purpose space can also be used for indoor-outdoor staff functions.


