From the architect:
Hospitality is at the heart of architecture studio Woods Bagot’s vibrant, stylish and collaborative workspace design for global premium drinks company Diageo.
The drinks giant has relocated to the top two floors of historic Transport House in Sydney’s CBD, transformed by Woods Bagot into a workplace purpose-designed for connection, experience and collective purpose.
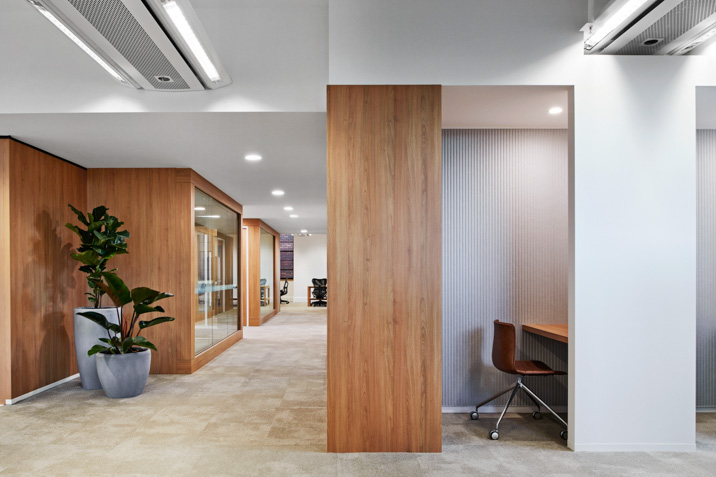
“Diageo celebrates innovation and is always looking to the future,” says lead designer Jordan Schumacher, a senior associate at Woods Bagot.
“The goal was to rebuild an energy within the workplace that accommodated the hybrid working rhythms and create deep connection among the teams. The move also brings Diageo closer to their customers.”
She describes Diageo’s culture as egalitarian – even the Managing Director has no dedicated office or desk – and collaborative, which the new office facilitates with ample space but lots of private areas for meetings and quiet work.
“The big thing was around establishing this blended client and staff experience that brings a hospitality feel into the workplace,” says Schumacher.
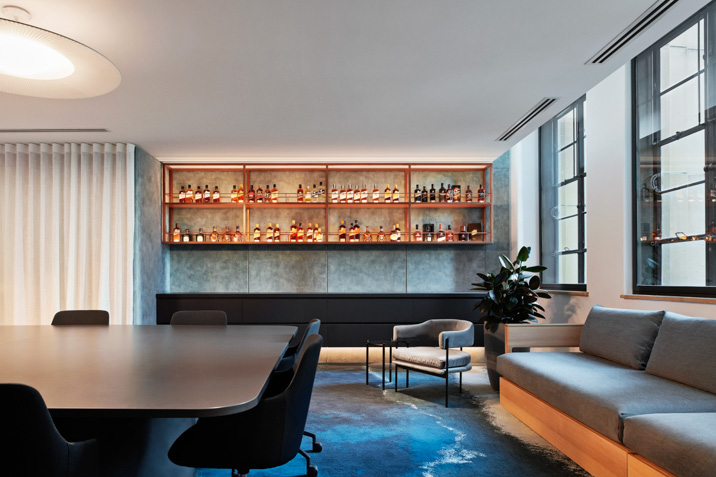
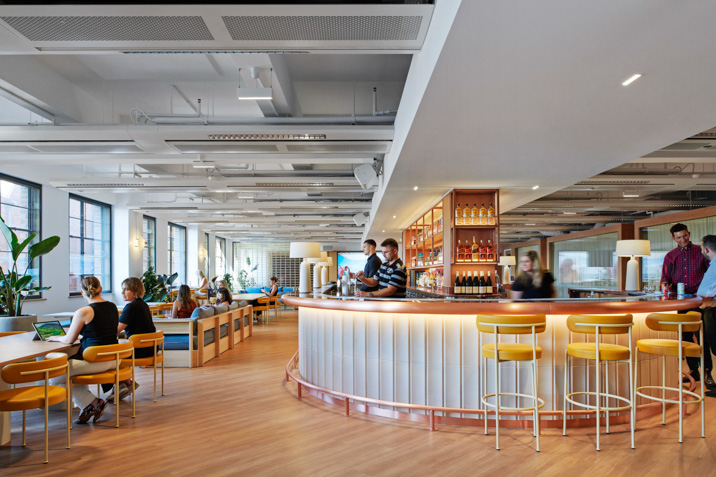
The central design feature is HarBar, the hub of all activity on the seventh floor. The fit-out is designed to inspire Diageo staff and clients while celebrating the company’s products and future-forward approach.
Also on the seventh floor - a bright space with large original steel windows and great views of Sydney Harbour - is co-working space, wellness space, library-focussed working areas, and glass-fronted meeting rooms with sightlines back to the bar.
“We’re always putting this brand piece on display, and you can see it no matter where you are in the fit-out,” says Schumacher.
Diageo’s products – it has more than 200 including Johnnie Walker, Guinness, Smirnoff and Bundaberg Rum – are a focus throughout, most notably in a beautiful timber ‘Innovation Gallery’ featuring 30+ bottles under lights. The craft of distilling has also been referenced through the materials used to create HarBar.
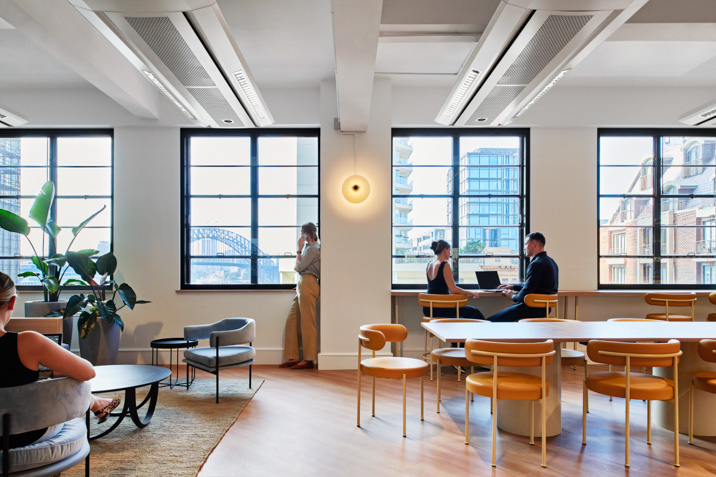
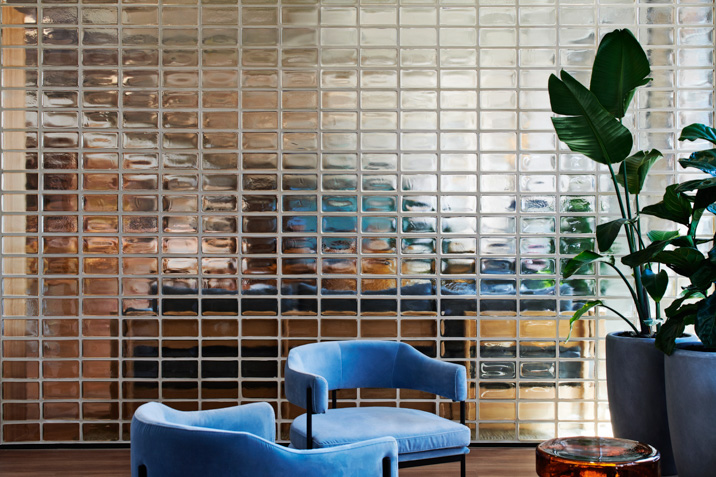
“We were inspired by the materials used to distil liquor such as copper, clay, timber and cloth. They became featured tones in the project,” says Schumacher.
“For example, we have a copper bar top, and a lot of accent materiality is done in copper. The cladding to the front of the bar is done in a hand-made clay tile.”
Level six is reserved for Diageo’s 180 Sydney staff, including its Research and Development team, and there’s a lab where inhouse experts mix and taste new drinks. Brand teams typically sit together, and seating is allocated through a desk booking system.
Kobie Taylor, Diageo’s Human Resources Director, says the brands have a deep history in Circular Quay and The Rocks.
“In many ways, it feels like returning home by being in this location. Importantly, our team and our workplace continue to evolve,” says Taylor.
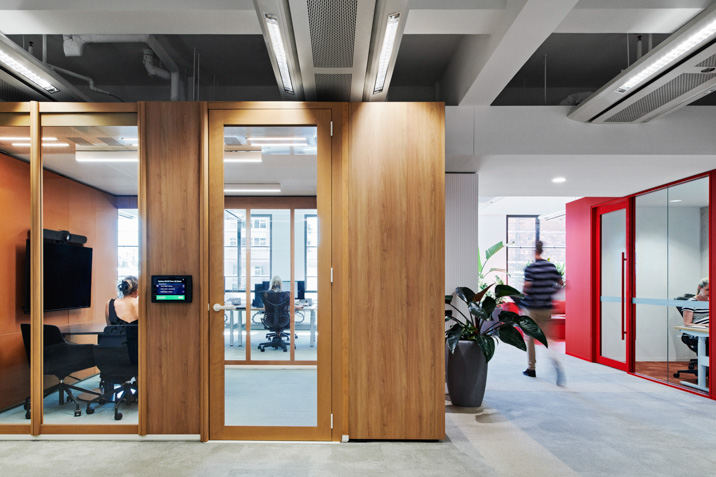
“Choice, flexibility and collaboration are critical to our team. Having a space that caters for different working patterns, includes both individual and team working areas, and a strong representation of what our culture and our brands stand for are extremely important.
“You can’t step foot into the building without seeing what we stand for – great products and great people.”
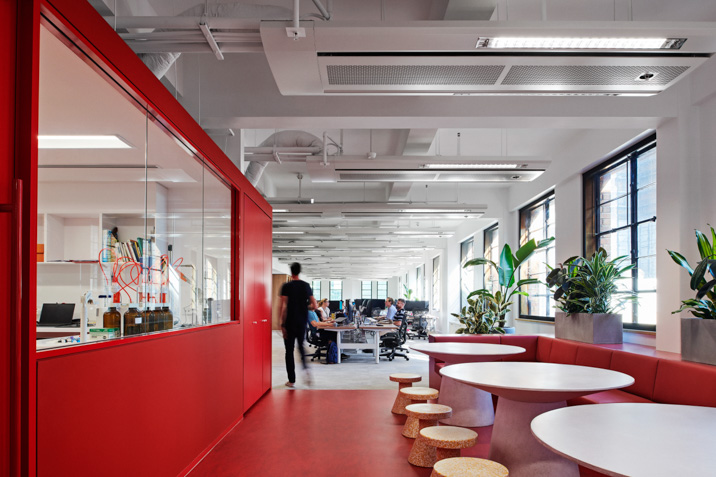
Schumacher says accentuating the heritage of Transport House, an Art Deco building completed in the late 1930s, was central to the design approach and a feature embraced by Diageo.
“I think it gives us something that is atypical from your traditional commercial space and adds character.”

