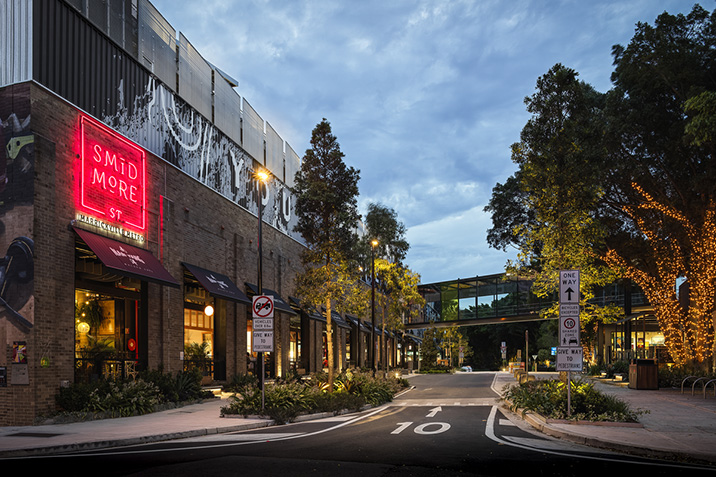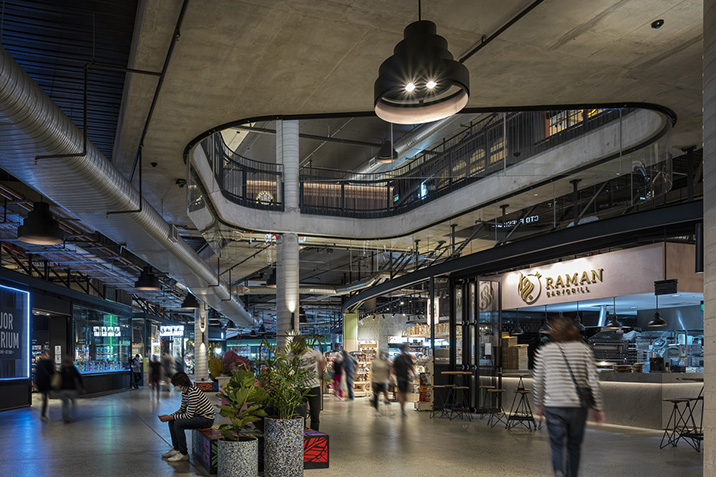When Hames Sharley was approached by AMP Capital in 2017 to expand the Marrickville Metro Shopping Centre, the plan was for the precinct to become a completely community-focussed entity.

Extending to the south and leveraging its orientation to the north, the practice has created a new and vibrant retail and dining destination in Sydney’s inner-west. Sitting in close proximity to the future Sydenham Metro Station, the extension to the shopping centre acknowledges and celebrates the heritage of the area, while implementing contemporary elements.

The site south of Smidmore Street has been transformed and now comprises a Coles supermarket, gourmet grocer, specialty boutiques and 12 restaurants with open air seating. The Smidmore Street orientation formerly housed the Shelley Drinks factory, and as a result Hames Sharley has retained the brick walls of the old warehouse to celebrate the site’s raw industrial heritage and reflect the character of Marrickville. Steel architraves and canvas canopies assist in maintaining the industrial feel with a number of modernist elements utilised to contrast old and new.


The aesthetic motivation was driven by simplicity and authenticity. Surfaces remain unadorned, and building function is unapologetically exposed externally and internally. The brick walls of the existing industrial warehouse are contextually important, meaningful to the community and were deemed significant in preparing Hames Sharley’s design response. Existing openings in the original brick walls that were no longer applicable to the adapted functions of the intervention were bricked closed, and new openings onto the restaurant arcade and terrace were cut into the brick wall and lined with slender steel architraves. Canvas canopies shelter the north-facing restaurants and cafes.

The majority of the centre is clad with galvanised steel, which differentiates to cater for the functional and ventilation requirements of the programme behind the façade. The use of galvanised steel is a nod to the heritage and manufacturing context of the locale. It is a material that will patina in varying degrees of dark grey according to its orientation and will maintain an authentic presence into the future.

A seemingly invisible street sits above Smidmore Street that takes patrons through the tree canopies to connect the old shopping centre with the new extension that is suspended from an inverted triangular truss. The truss is clad with a mirrored surface that reflects the trees and movement of people below and works to conceal the structure. Customers can also walk between the original precinct and the extension at street level.

The Edinburgh Road corner showcases the landscape and a number of artworks and opens pedestrian through-site connections to future residential and transport infrastructure at its eastern and western ends. The carpark entry on the road has been integrated into the design of the centre, including a spectacular public artwork by local artist Liz Shreeve installed along the vertical palisades.

Over 15 bold world-class public artworks feature in the project, developed by AMP Capital in partnership with Inner West Council with support by Art Pharmacy, the model for the program is to partner local artists with their neighbours and community to collaboratively develop original artworks, each individually inspired by shared stories, history and ideas of Marrickville. The artworks enliven the facade, interior and public realm and ultimately encourage ownership amongst locals.

Completely revamping Smidmore Street, Hames Sharley have created a bustling precinct worthy of its central inner-west location. A place for locals and visitors to meet and immerse themselves in the retail and dining offerings, the centre serves as a community village, as opposed to simply a shopping district.

