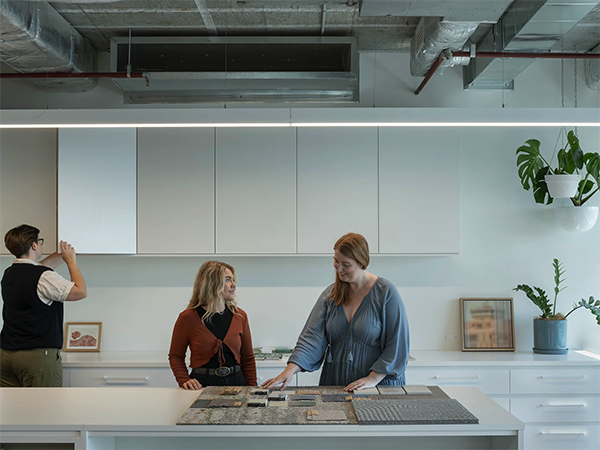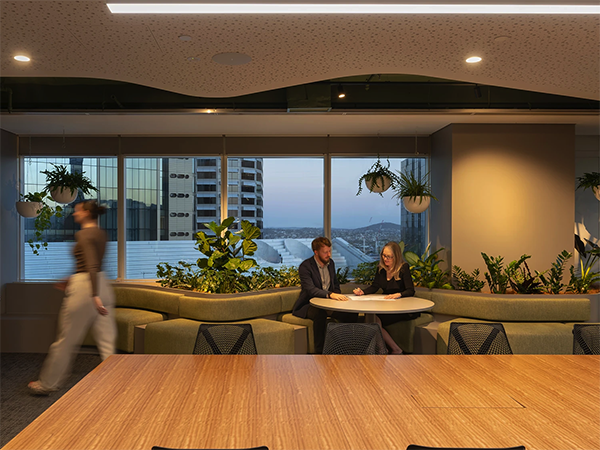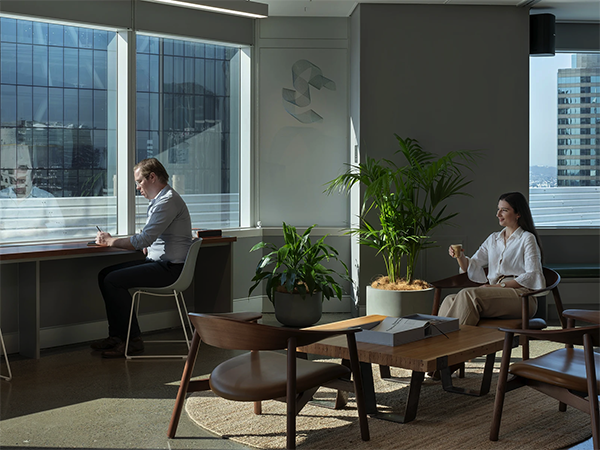From the architect:
ONA's new workplace demonstrates to our commitment to creating a sustainable, accessible, and people-focused design.
To create a space that truly embodies our collective creativity, we embarked on a collaborative workshop with our entire team. This process reinforced our guiding objective: to empower people through design.

Designed with a strong sustainability focus, the fitout incorporates a significant amount of reused and recycled materials. By reusing 80% of the existing fitout and fixtures and 100% of our existing furniture, we have minimised our environmental impact and highlighted our commitment to sustainable practices.
Accessibility is a cornerstone of our office design. Every space, from meeting rooms to communal areas, has been designed to exceed accessibility requirements, ensuring that all employees and visitors are welcomed and can participate fully.

The office's spatial hierarchy maximises natural light, providing a healthy and productive work environment. Workstations and communal verandahs are strategically positioned to capture abundant natural light, creating a welcoming atmosphere that supports our equitable and people-first culture.
The energy-efficient design, coupled with abundant greenery, fosters a positive work-life balance, productivity, and creativity.

By prioritising sustainability, accessibility, and employee well-being, ONA has created a workplace that not only meets our aspirations but also sets a new standard for sustainable and inclusive office design.
Images: https://www.ona.com.au/ona-office-3

