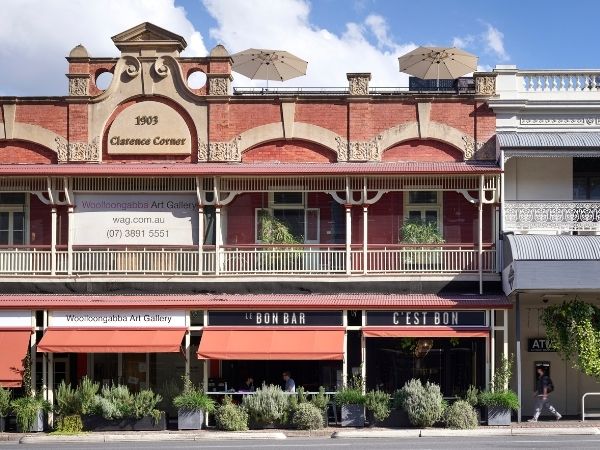Given the history associated with many of our federation buildings, when approaching a remodelling, designers are required to be careful with their approach. Maintaining character and form is an imperative part of the process, and while new elements must be brought in to give a dwelling a new lease on life, they must be able to live alongside existing elements. The work conducted by James Davidson, Director of JDA Co. on a commercial precinct located on Stanley Street in Woolloongabba, typifies these types of restorations. Refurbishing much of the inner workings and grouping them with the trademarks of a thoughtful architect, Davidson has been able to create a space that both references the building’s history, and writes another chapter in its book.
Originally known as Shop Row, the precinct was built at the turn of the 20th century. Much of the interior is heritage listed, and involved meticulous planning to ensure all restrictions were acknowledged. The strip is now home to French restaurant C’est Bon, rooftop bar Le Bon Bar, James’ design studio JDA Co., and the office of Brisbane businessman Steve Wilson — who was responsible for funding the initiative.


Davidson says the design process involved piecing together three very distinct parts.
“This project features a series of interconnected and overlapping functions,” he says.
“The architectural challenge was to navigate what is essentially a three-dimensional jigsaw into one harmonious and cohesive design. I wanted to honour the precinct’s history yet enliven the strip in a way that introduces a new dynamism to the area.”

C’est Bon has seen an extensive overhaul that involved a fresh fit out. Davidson removed the internal petitioning to open up the restaurant, enabling patrons to be better connected with the street outside. Planter boxes that line the exterior act as both a privacy measure and a quasi-sound barrier to passing traffic, without obstructing views of the street outside.

Moving inside, the original tongue-and-groove timber ceilings and sandstone and brick walls have been repaired and restored, highlighting Davidson’s love for reusing materials. The installation of an arched frame over the bar allowed the JDA. Co team to add lighting without compromising original building materials. Outside, a new terrace marries ‘old’ and ‘new’ with the adoption of patterned bricks in shades and shapes that reference the surrounding neighbourhood, in particular the nearby Mater Hospital.

Heading upstairs, Le Bon Bar was the next item on Davidson’s list. Working within the confines of a small space that required laser scanning to precisely measure the space, JDA Co. worked closely with engineers to design balustrading, stair access, guttering, and provisions for power and waste removal.

“We designed the structure to sit atop the heritage walls of the existing building,” explains Davidson.
“In essence, it’s perched on a platform that is supported on a series of legs that carefully attach to the existing heritage walls.”
The orientation of the bar favours the east, providing patrons with a bird’s eye view out over Mater Hill and The Gabba. Incredibly, the bar is inconspicuous from the street — an attempt by James to not obscure the design of the original façade.

Steve Wilson’s office space is fit with high arched ceilings and an abundance of natural light that provide a sense of welcoming grandeur and significant space. The added advantage is views out to the Princess Theatre that forms part of the precinct revitalisation, being another of Wilson’s acquisitions in the area.


Davidson and his team at JDA Co. have been able to accommodate modern commercial spaces within a place of heritage. The restaurant and bar are both must-visit venues in metropolitan Brisbane, with practical contemporary office spaces located inside the building inspired by the federational stylings of the building’s past crafted with a contemporary mindset. Offering views to a lively streetscape and some notable landmarks, what was formerly known as Shop Row now presents more than just a row of shops.

