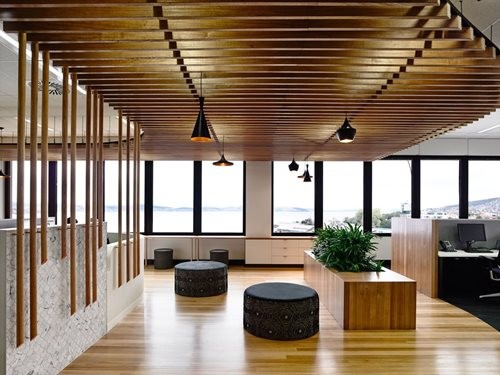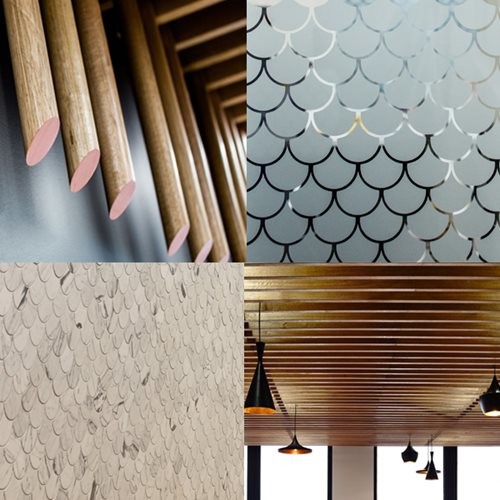Tassal offices project involved the redevelopment of the existing top floor tenancy of 1 Franklin Wharf, Hobart, into a new corporate headquarters for the prominent Tasmanian seafood producer. The forward thinking company was relocating to accommodate an ever growing workforce and saw the relocation as an opportunity to promote staff interaction.
With its elevated dockside waterfront location the existing tenancy offered potential 360 degree views of the Derwent River, adjacent Docks, city and Mt Wellington. In its former cluttered arrangement, with enclosed corridors and offices along the external glazing, much of the panoramic nature of the view had been lost.
Reconnecting to the panoramic opportunities of the site was a key driver at an early stage with deliberate planning gestures undertaken to allow this to occur. It was recognised that the corner spaces were prime, opening up a larger expanse of the view for the occupants.
Offices were located centrally to divide up the open plan work space and promote movement around the office and between internal departments. The offices are rich in texture and layered with material repetition and screening elements where required to bring new life to, and arrange the office environment.

SUSTAINABILITY OBJECTIVES
The Tassal Offices project embraces sustainable principles in its broadest sense through the conscious decision to redevelop and occupy an existing office tenancy rather than moving to an entirely new building.
Further the decision was made to take up a tenancy within a building which gains a significant portion of its energy from wind turbines located on the roof of the building. Throughout the design all occupied spaces (offices, boardroom and lounge areas) have been arranged to provide natural light and views. The planning of the tenancy is also designed to promote a strong social office culture.
Throughout the space material selections have been made to minimise their environmental impact and maximise the ongoing comfort of the occupants. Low VOC paints, environmentally friendly carpets and lighting, timber linings and battens used throughout.
Furniture selections (always a significant part of any office tenancy) were made only from suppliers with accredited environmental certifications.
PRODUCTS

TIMBER CEILING SLATS
Tasmanian Oak, 90 x 35mm
The Evic Group, clear 2pac polyurethane satin finish
PENDANT LIGHTS
Tom Dixon pendant lights:
Beat Shade – wide
Beat shade – fat
Beat shade – tall
FLOORING
Tasmania Oak 12mm
Intergrain, Enviropro Endure 2pac satin finish
CARPET TILES
Godfrey Hirst, long grain cushion backed carpet tiles
PARTITION AND FOYER WALL TILES
Academy Tiles, Pavone Fan stone mosaic
BLACK CLADDING
Standard ‘v’ joint with a 2pac finish, colour to match BlueScope Colorbond Monument
GLAZING
Clear laminated glazing with vinyl adhesive shell pattern to match mosaic tiles
WINDOW FRAMES
Capral, 400 Narrowline series, powder coat finish in Colorbond Monument
TIMBER POLES
Tasmanian Oak dowels 45mm Tas Oak
The Evic Group, clear 2pac polyurethane satin finish
PAINT ON POLES
Dulux Slippery Salmon P06.H7, satin finish

