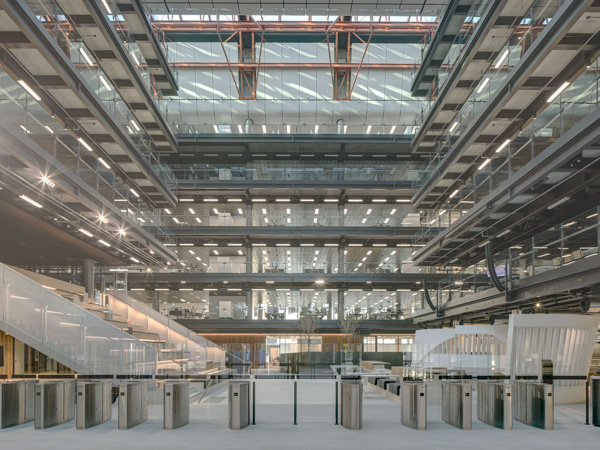From the architect:
The Foundry is located along the northern edge of the South Eveleigh precinct, directly opposite the heritage Locomotive Workshop.

The design has been inspired by these railway workshops with their long and narrow bays, evocative of the industrial production areas within to form advanced sustainable, collaborative, workplace environment conceived like a miniature city, offering variation, vitality and choice in a refined and human experience.

The Foundry is a steel framed structure, created with more that 9000 tonnes of steel. The exposed steel is evocative of the adjacent heritage building, and has been celebrated throughout the building's interior.

The floor plates within act as a series of open and permeable platforms serviced by dedicated and expressed steel framed and glass lift banks. Lateral bridge links provide logical, clearly articulated circulation paths within the workplace. The structural steel to the atria roof and bridge elements evoke the red tones of industrial red oxide primer.

The facades are expressed as a series of individually expressed frames that served to modulate the scale of the development into a number of individual small scale elements. This is particularly evident along Locomotive Street where the façade colours and materials evoke the warmth and materiality of the original heritage workshop. All facades incorporate sun shading elements and screens as required to meet requirements relative to solar heat gain.

