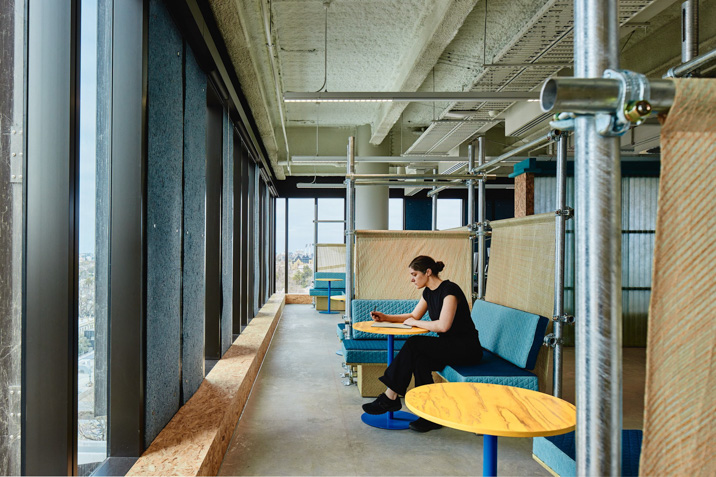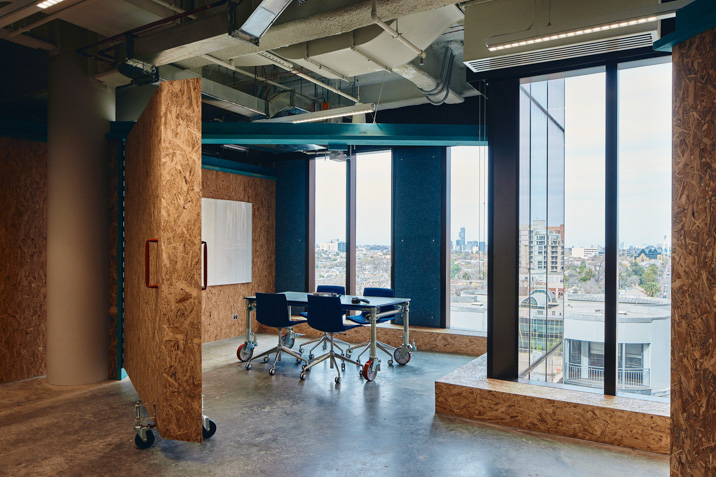From the architect:
Nestled within the traditional lands of the Wurundjeri/Woiwurrung people of the Kulin Nation, Today Workspace is located within a 12-story office block in the vibrant neighbourhood of Collingwood. Within this space, a 900 sqm blank canvas has been meticulously shaped to foster collaboration and innovation for the digital agency Today Design. It stands as a beacon of inclusivity, welcoming clients, collaborators, and their team.

A defining feature of this project is its unwavering commitment to sustainability. The goal was to create a workspace that leaves zero waste in its wake, constructed entirely from readily available materials without applied finishes. This means no plasterboard, no laminate, and no MDF. All interior walls based on a standard material sheet size of 2.4m in height, minimising the need for cutting. Walls are crafted from timber framing and OSB board together with translucent corrugated sheeting that bathes the space in natural light while preserving privacy.
The arrangement of spaces within the workspace is intentionally informal, creating a contrast with the building’s rigid rectilinear column grid.
To delineate work and project zones, overhead sliding track elements, hinged wall/whiteboard surfaces, and hinged panels affixed to columns are strategically employed. Circulation pathways between these spaces are purposefully designed to encourage interaction and collaboration among teams. All walls are designed as movable panels, fostering a dynamic and collaborative work environment. Maximising interaction & connectivity within the circulation spaces, enhancing the collaborative spirit of the workspace.


Stepping out of the lift, visitors are greeted by a tapered timber entry portal that gracefully reveals the reception area, waiting lounge, and an expansive gallery/event space. A centralised circular reception desk, cocooned in spools of recycled denim—part acoustic, part tactile comfort. The adjacent waiting area discreetly offers secondary access to the front meeting room.
The far wall of the space includes a kitchen and library, serving as a backdrop to the primary circulation path. This path leads to a central spine and presentation area that seamlessly connects to adjoining studio rooms through a series of pivoting walls. The flexible design allows spaces to expand and contract based on project group sizes, with large hinged walls, sliding door panels, and operable acoustic curtains.
Clusters of smaller private work pods and video conferencing suites, along with additional private meeting rooms, encircle a central stair core. Corrugated translucent panels wrap the meeting spaces, opening into an informal lounge/work area with scaffolded lounge modules that span the northern perimeter, providing a relaxed workspace with scenic views. These modules are enveloped in translucent recycled sail cloth screens, offering privacy while allowing natural light to permeate.


Client collaboration was paramount in the design process. Abundant wall space was allocated for whiteboards and magnetic panel systems for collaborative work areas. Two central tool zones equipped with pens, sticky notes and materials facilitate brainstorming and innovation.
Custom furniture was designed to further extend collaboration & team working with moveable two tone timber project tables & built in toolbox, oversized kitchen table with task lighting, raw cast aluminium studio chairs with custom fabric & quilted perimeter bench seating. Magnets were used to secure removable recycled denim panels due to the constraints of not being able to mechanically fix to the perimeter fabric providing both acoustic comfort and sound absorption throughout the workspace.


Today Workspace stands as a testament to sustainable design and collaborative ingenuity, a space where creativity thrives in harmony with the environment.

