The Watt St Commercial building is a prime example of adaptive reuse, transforming an under-utilised arc theatre into three levels of boutique A-grade office space in the heart of Newcastle's CBD.
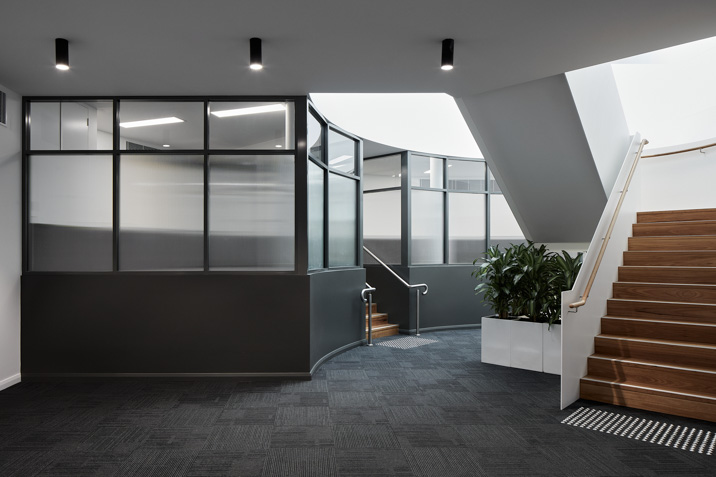

The design by CKDS Architecture is sympathetic to the original award-winning design by Lawrence Nield, while also creating a modern and light-filled space that is well-suited to commercial use.


The ground floor features a new glazed box that floats above the entrance, providing a striking visual statement and a welcoming space for tenants and visitors. The box is clad in vertical louvres that provide sun shading and privacy, while also allowing natural light to filter through.
The upper levels of the building are accessed via an elegant open atrium stair, which provides a central focal point and a sense of connection between the different levels. The atrium is flooded with natural light from large skylights, and circular windows have been inserted into the existing theatre façade to further brighten the space.
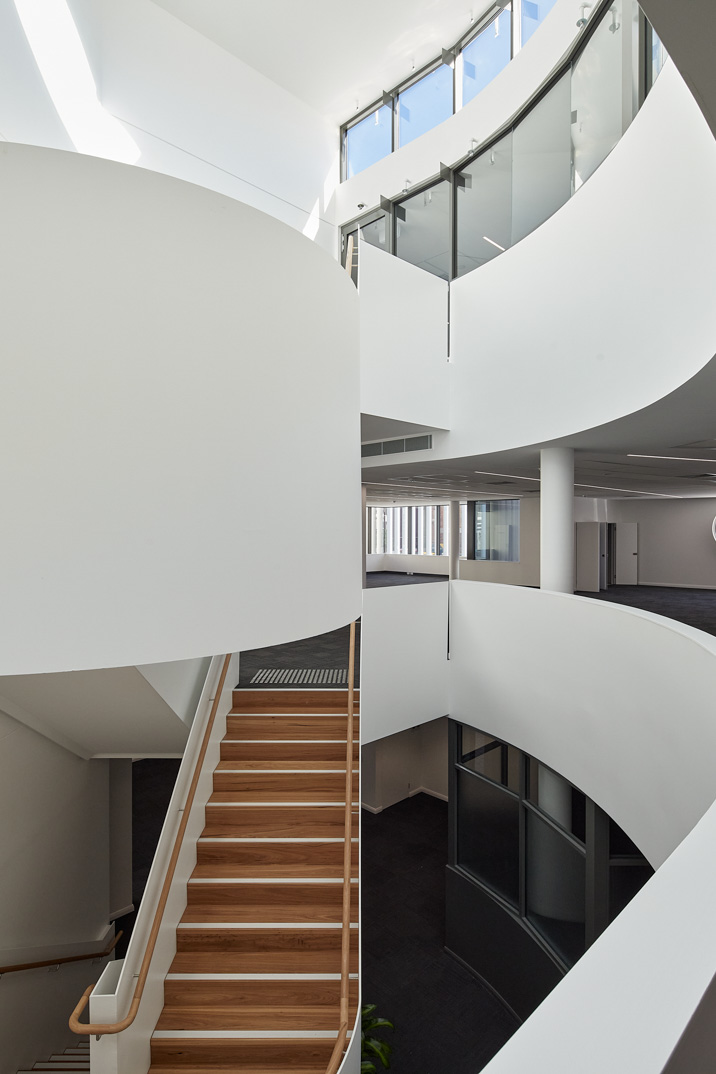
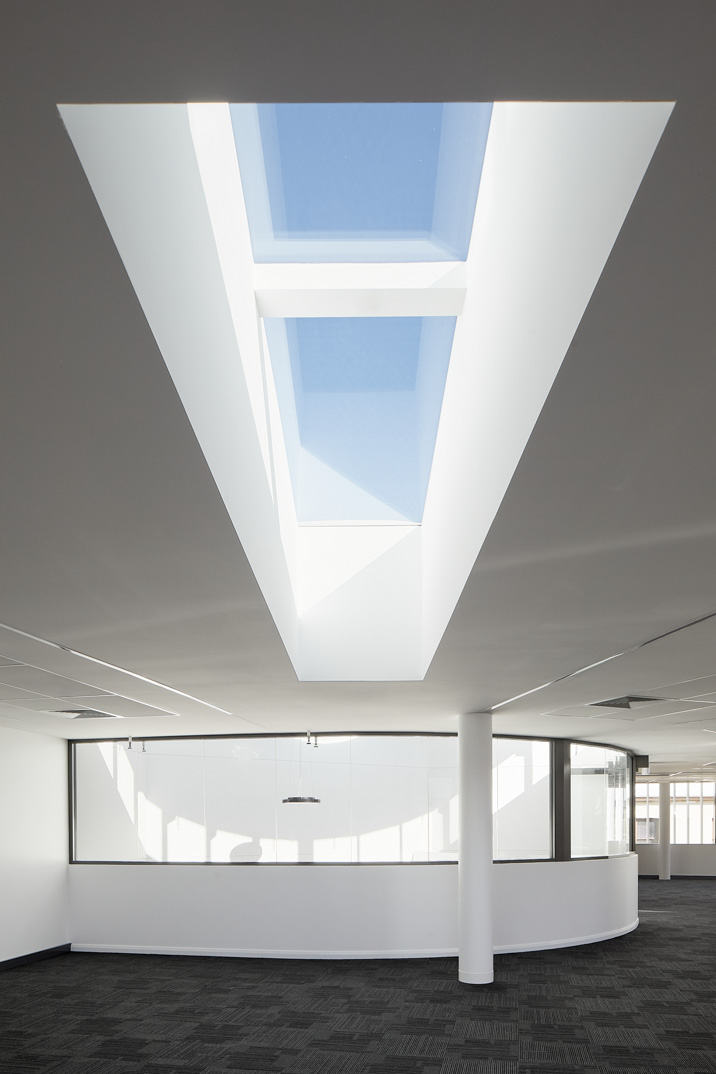
The Watt St Commercial building is a sustainable development, achieving a 5-star NABERS energy rating and a 4-star Green rating. The building features a number of sustainable features, including LED lighting, rainwater harvesting, and a green roof.
The building is located in a prime location in the heart of Newcastle's CBD, close to a variety of amenities, including restaurants, bars, and shops. It is also a short walk to the beach and the harbour.
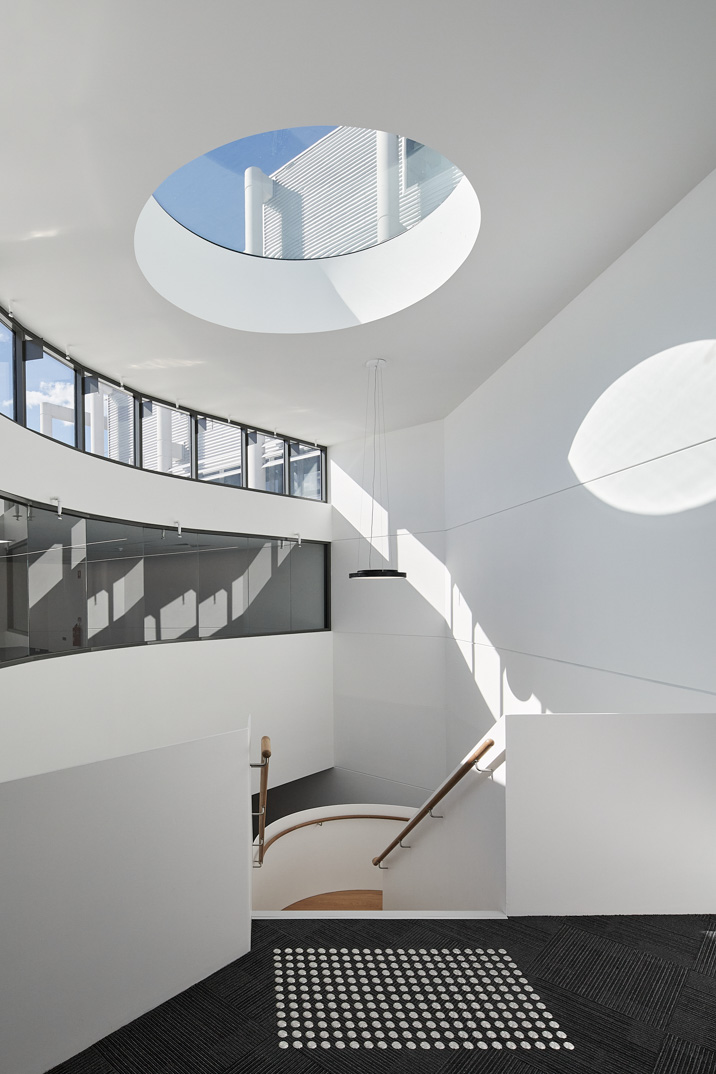
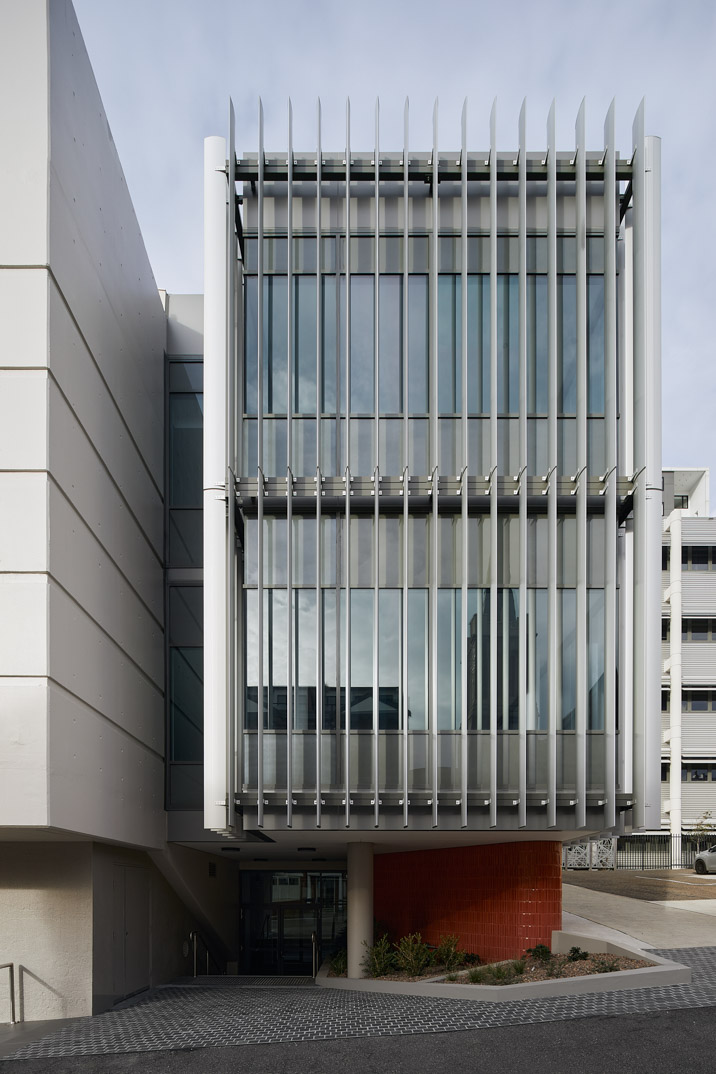
The Watt St Commercial building is a landmark development that has transformed an under-utilised asset into a vibrant and sustainable commercial space. It is a testament to the creativity and ingenuity of CKDS Architecture, and it is sure to be a valuable asset to the city of Newcastle for many years to come.

