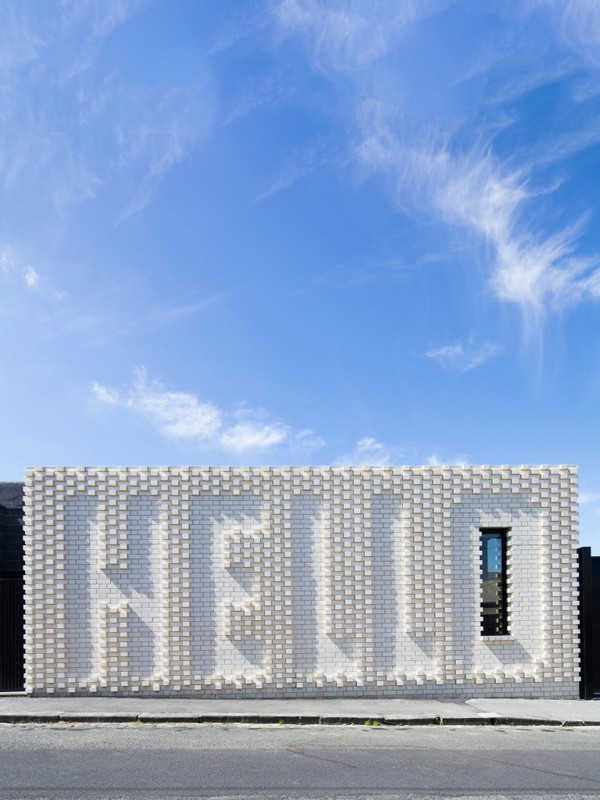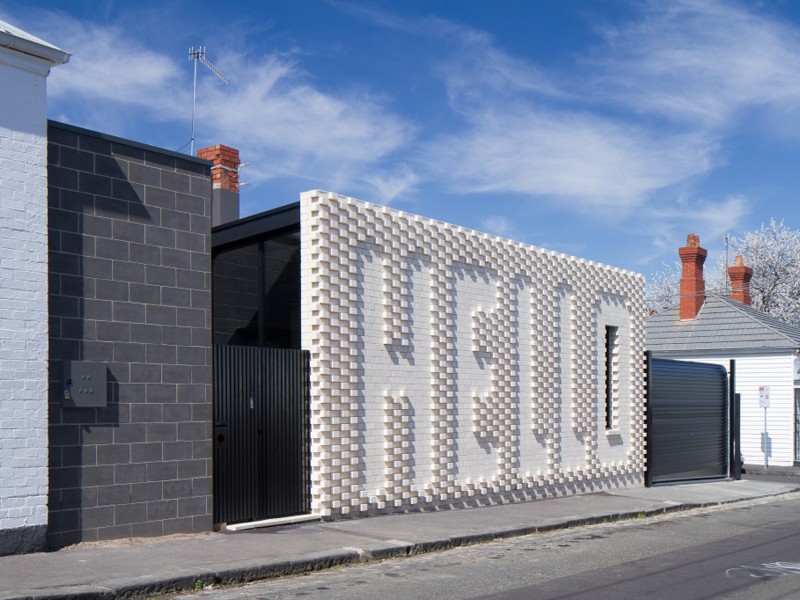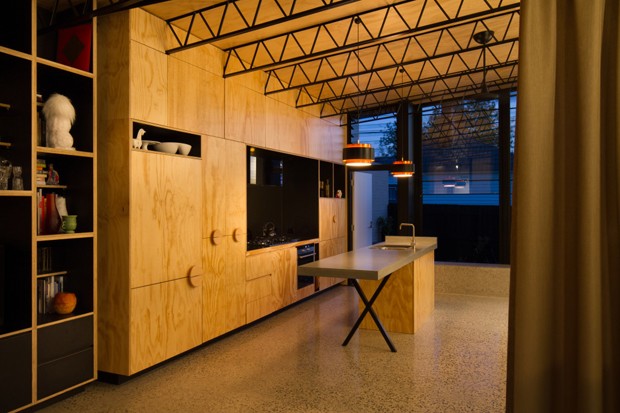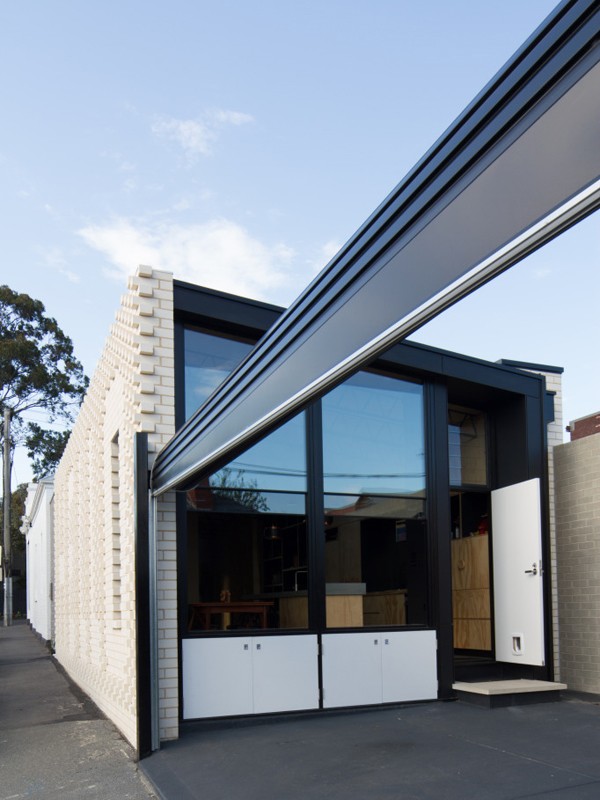There are statements, there are conversation starters, and then there is the Hello House by OOF! Architecture, a two bedroom creative studio and home in Richmond, Melbourne that says hello, very literally.
Greeting the locals with a large white brick wall that spells out the word ‘HELLO’, the former shophouse avoids blending in and ‘blanding out’ of the heritage neighbourhood. Instead, it works to continue the architectural story of the area, which consists of a mix of 19th Century buildings, 60s and 70s brick flats, small warehouses and recent architectural gems such as the nearby Wheeler House by Robinson Chen.
Designed in collaboration with Melbourne artist Rose Nolan, this cheerful public face co-exists in parallel with the private nature of the project; a reflection of the clients’ desire for their home to be a part of the ‘village’ they lived in, rather than just a space they could retreat into.
“The thought was that we would contribute something to the surrounding ‘brickness and blockness’ of the area. So we started off thinking it could be a beautiful brick or block, with a colour or glazed brick, but it just didn’t quite cut it,” explains project architect, Fooi-Ling Khoo.
“So we looked at textured brick work, then started playing with ideas of what that pattern could be, could it be an image or could it actually be words that say something? Then Rose Nolan, who was working with us, suggested “why don’t you just say ‘Hello’”.


Brickwork: Bowral Pressed Brick in ‘Charolais Cream’. Blockwork: Boral ‘Designer Block’ in Smooth Face Charcoal. Paint: Dulux, Berger
Of course, gaining planning approval for a modern addition was not easy, particularly due to the heritage fabric of the inner city suburb. However, Khoo says that heritage officers ultimately saw what the design team saw – an area with a mix of architectural styles, with materials very similar to those they were using for the project.

One brick wall away from the street, the 140sqm home’s interior design is decidedly less conspicuous. Despite the show-stealing façade, the design team admits that the main goal of the project was to create a liveable modern home with spaces that create a sense of open spaciousness.
To meet this aim, the living, kitchen and dining areas were re-located to the rear of the property, which was previously dominated by the bathroom and laundry. This maximised the amount of light and air penetrating the centre of the building, while stone, wood and metal elements combined help create a home that is a cosy retreat in winter and an airy pavilion during the summer months.



The open-plan rear features full height glazing at each end, high ceilings, and a minimal materials and colour palette that includes Hoop Pine Plywood with Clear Satin Gloss Seal for the ceiling, and Haymes by Dulux for the walls.
The polished concrete floor is made of Economix ‘Atlantic Ocean’ in off-white base, while Hoop Pine Plywood’s Form Ply, Blum and Interia’s ‘O’ Series have been used for the joinery.

Splashback: Toughened bronze mirror. Island Bench: custom precast concrete benchtop by ‘Concrete Blond’ on a custom fabricated steel frame.
Sustainability came in the form of passive design, with thermal mass and generous natural light and airflow prioritised. Double glazing was used throughout: Aspect Windows provided the doors and timber framed double glazed windows while Aneeta Windows supplied the Double Glazed Sashless Windows. An in-slab hydronic heating system was also added to the extension.

“A lot of the materials we have used are modest, ordinary materials, like plywood, brickwork and industrial trusses, but there's a bit of extra craft on top, which makes them extraordinary. So there was an investment in ideas and craft rather than 'stuff',” says Khoo.


No doubt a talking point for the community now, Hello House was five and a half years in the making – a period that might been frustrating for some, but which allowed the team to revisit the design and remove any superfluous elements to create a home that is a simple statement piece.


Photography by Nic Granleese

