Singaporeans will not hesitate to list some of their country’s greatest achievements if asked, and while food and a peaceful society may be their top answers, probe deeper and affordable but well-designed public housing (known as HDB flats) will inevitably be brought up.
But the idea of Singaporeans living sixteen floors up in the sky is a phenomenon that’s almost as recent as its independence. Before HDBs were introduced, residences came in the form of shophouses, kampongs (traditional villages) or large mansions owned by the rich and foreign.
One British colonial residence built in the 1930s for an English civil servant continues to stand today, although you wouldn’t be able to tell if you drove past its prestigious address. What began as a conservation project for a conserved single-storey bungalow built of brick masonry with a wooden frame, flat roof tiles and interior teak flooring, has expanded into an out-of-view, connected multi-generation home that uses greenery and glass to create harmony between old and new.
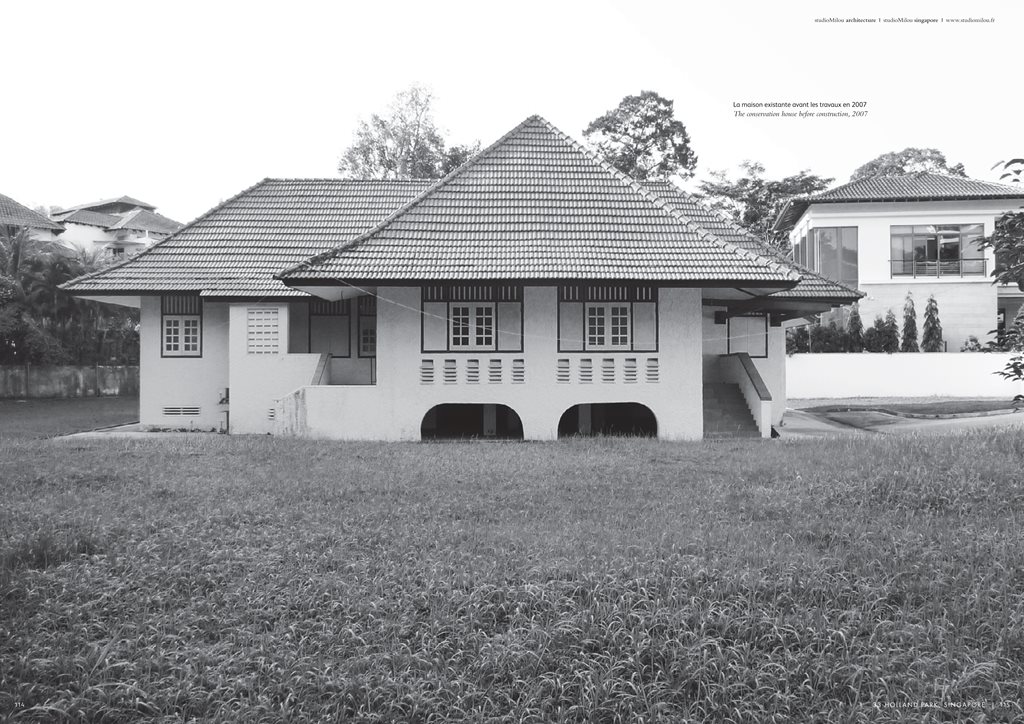
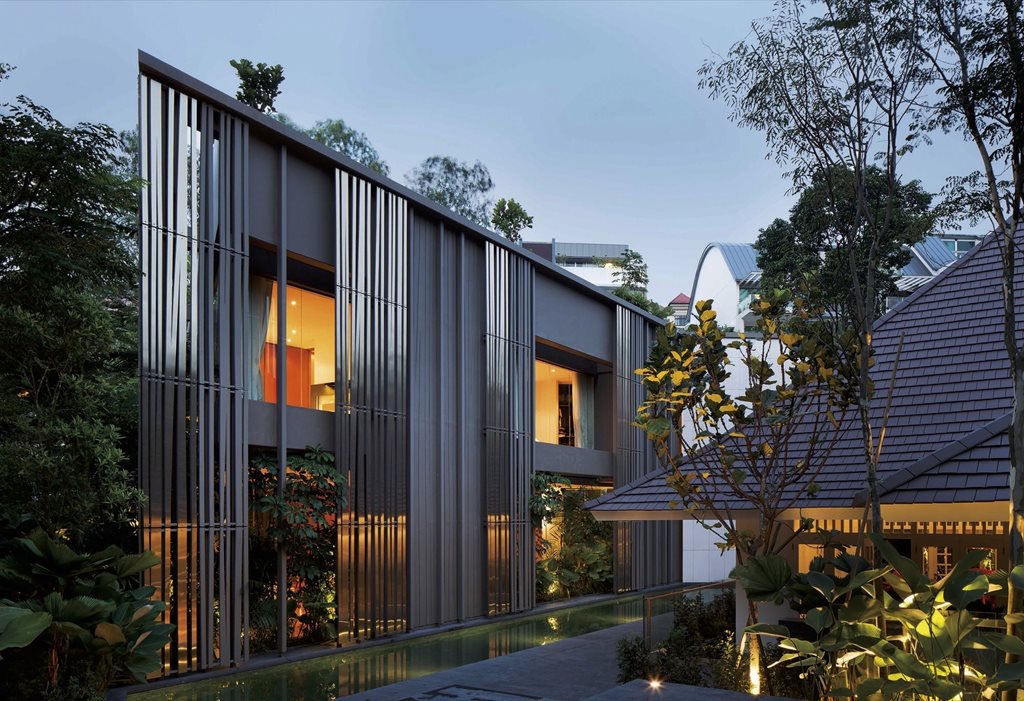
Then and now: Studio Milou transformed the single-storey brick bungalow into a multi-generation home
The existing colonial structure’s national conservation listing meant it could not be added to, while any new construction had to be carried out a set distance away. Working within these boundaries but still needing to meet the brief for new residential facilities, Studio Milou fell back on its tried and tested method of layering. The design of the home centres around the creation of an intimate yet expansive garden sanctuary holding layers of living spaces and prioritising meditative environments. Counter-balancing this fluidity and fusion between interior and exterior spaces is a deep respect for historical elements, and a harmonious relationship with the wider natural and human context.
These elements are obvious in a number of features. The new building façade, for one, isn’t intended to overwhelm the conservation house, but envelopes and protects it like a folding screen around the site. 33 Holland Park truly begins here, at the outer wall of the new structure – a paravent-like wall system consisting of rising screens opening onto a wide path and lined with vegetation that ventures over the path and into neighboring properties.
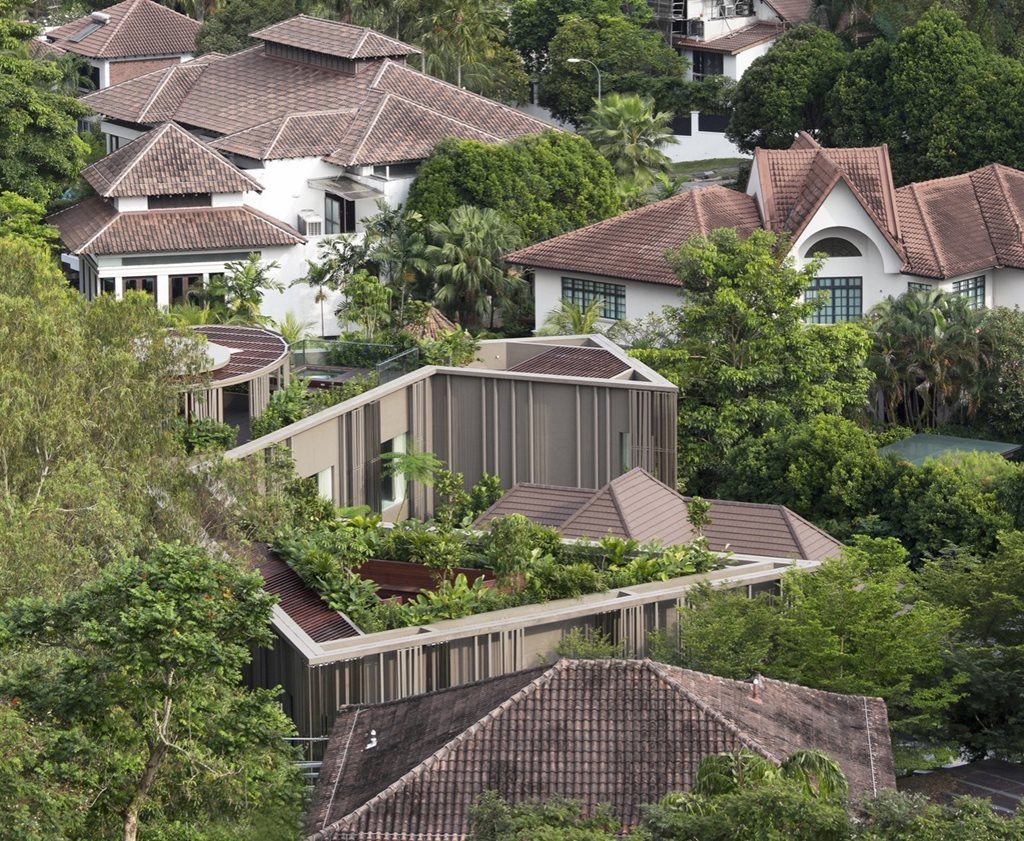

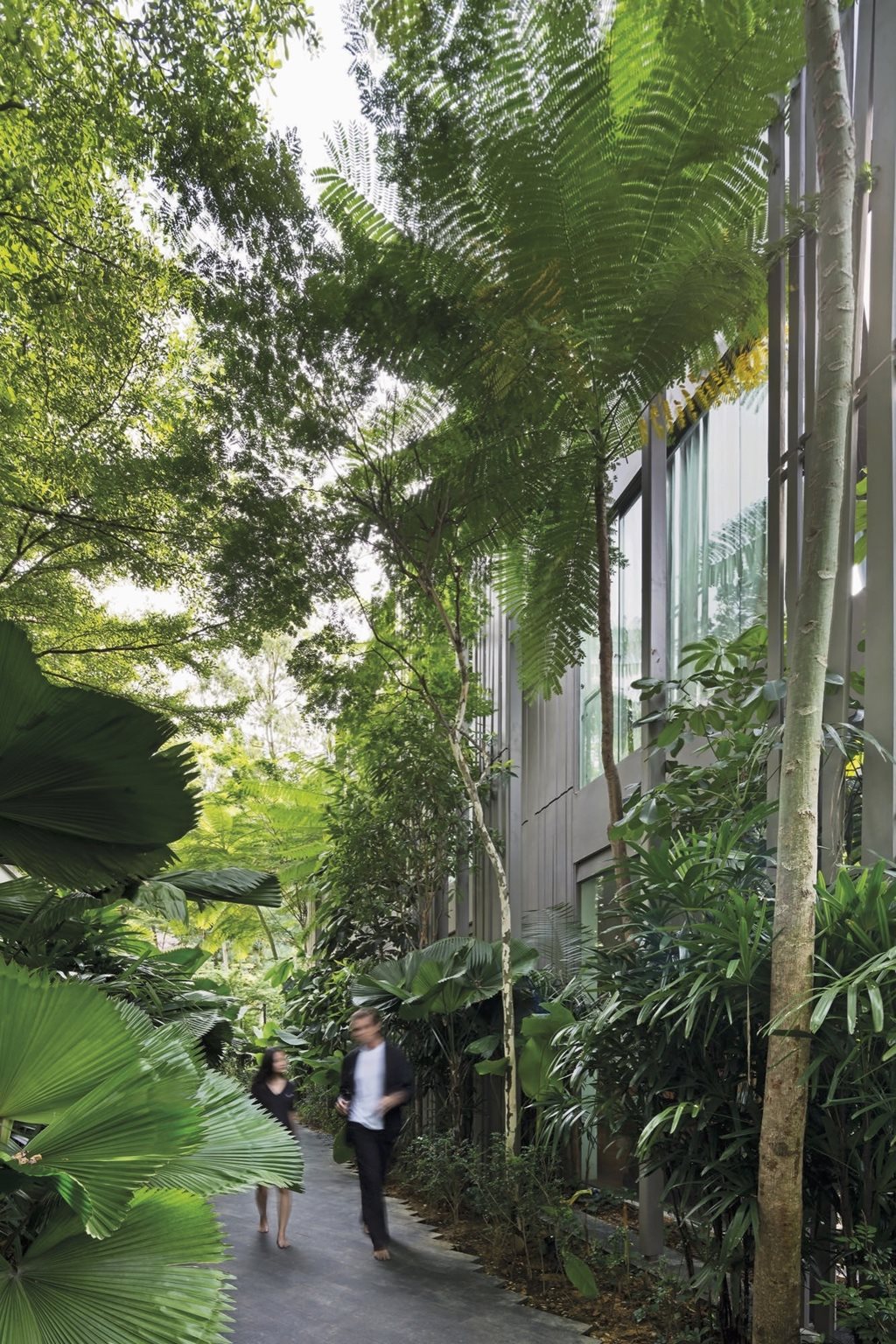
This solution not only counters the limits imposed by the land’s triangular shape and the conservation rules surrounding the existing house, but also gives the design a greater sense of transparency. According to the design team, the lush foliage creates a sense of the house expanding into the garden and garden inhabiting the house.
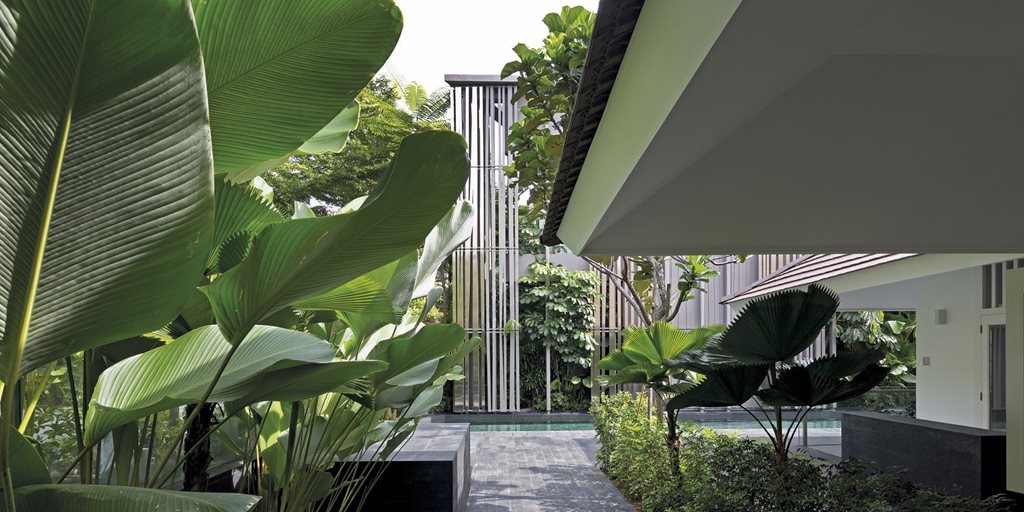
“A feeling that the house expands into the garden and that the garden inhabits the house is accentuated by the closeness of plants to the house’s closed surfaces. Dense foliage caresses the many glass surfaces of the house, and towers to the second-floor spaces.”
The new house – all 700 square metres of common areas, a music room, a pool and six bedrooms – is hidden from view as visitors enter the property from the driveway. Covered by vegetation and carefully designed proportions aimed at avoiding any stark contrast with the one-storey conservation house, it is connected by doors to the colonial structure which serves as a key reception area and kitchen. The simplicity of the conservation house’s interior – white ceilings and walls, and uncluttered furnishings – adds to a sense of openness towards the exterior of its new partner.
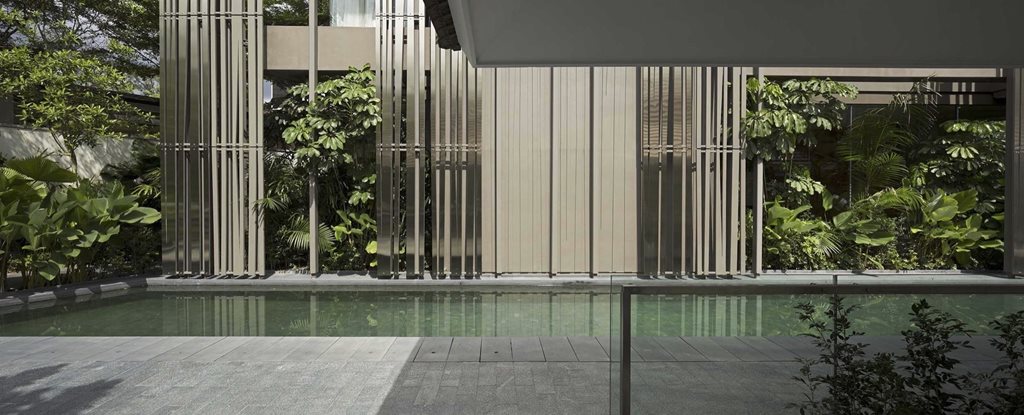
A rectangular pool lines the outer paravent walling of the new house, the water and green-grey tiles softening the visual links between the old and new structure.
Perhaps the highlight of the new home is its views, which are available in each of its hallways and common areas, traversing and visually connecting the main residence and conservation house.
“Large glass windows frame the intense foliage at every opportunity, the still, rich greenery working with the palette of stone and polished Burmese Teak of the walls and floors,” the architects describe. “From the landscaped roof of the new building, tree tops of surrounding gardens dominate, just as they do the views of Holland Park, where the verdure discreetly contains the monumental nature of the design.”
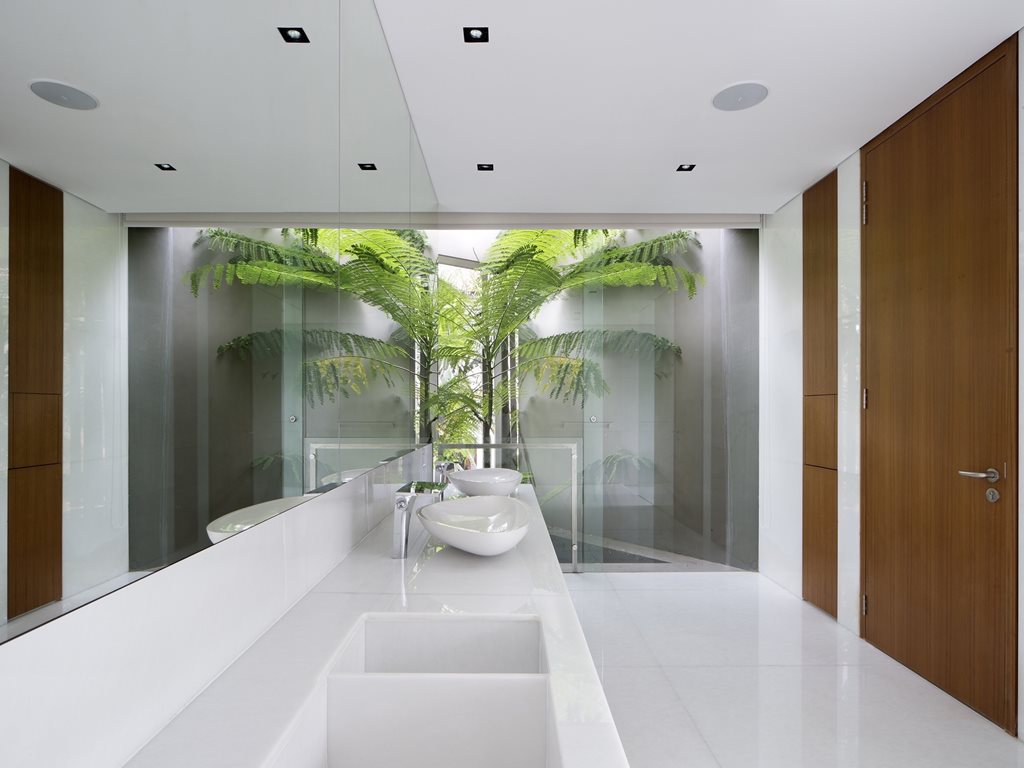
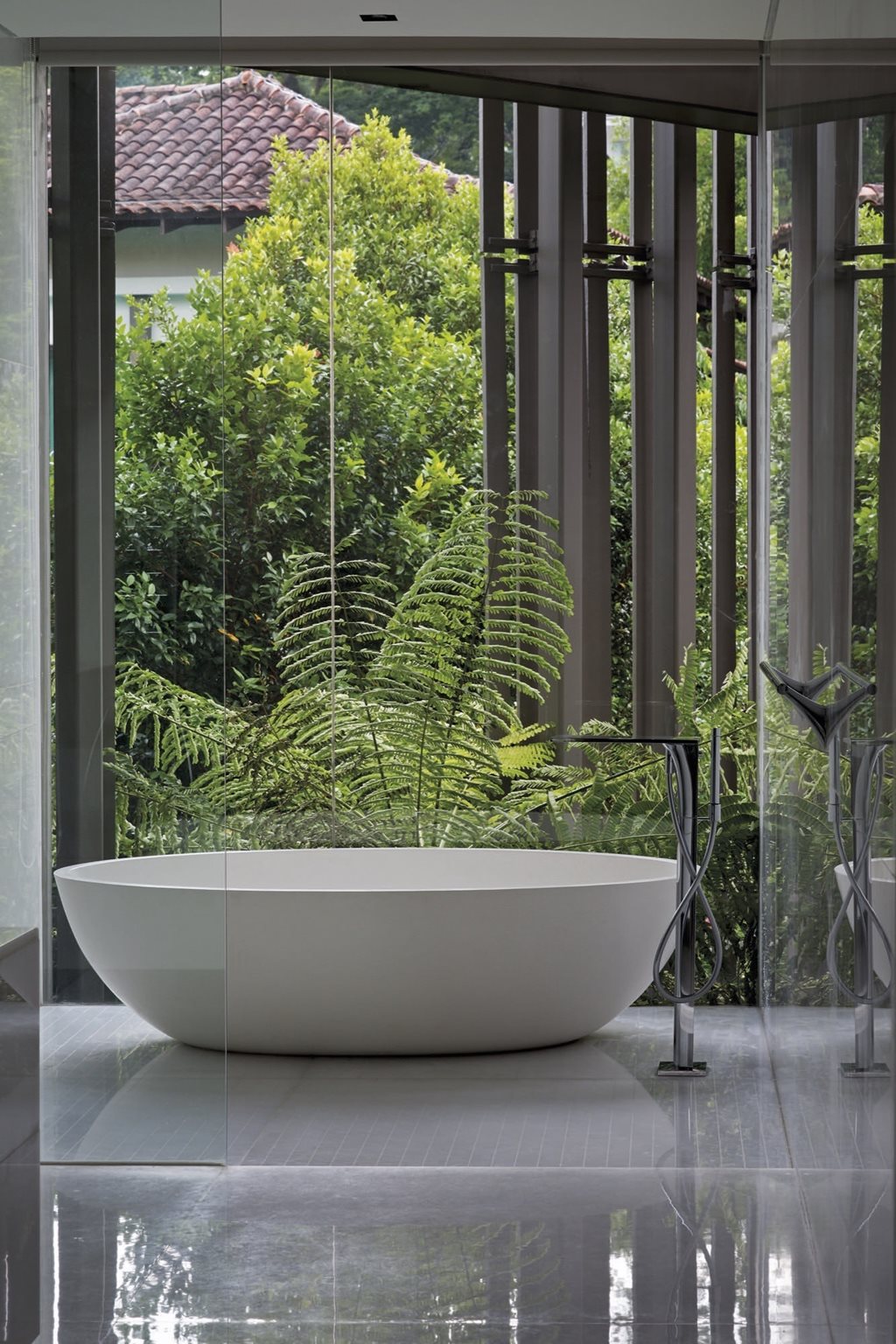

Working for the benefit of a cohesive design is a unified and restricted material and colour palette. The materials chosen for the exterior, including the grey glass-reinforced concrete columns and stainless steel, were composed in such as a way as to play with the colours of the vegetation. They also accentuate the impression of an architecture that is transparent and in conversation with the trees and light.
“The reflections and movement of the pool’s water, set off by the soft grey-green stone tiles, contribute to the play of light and life, and seem to belong equally to both houses. Sharing light wall colours and the warm glow of Burmese Teak floors, the interiors of both buildings offer calm backgrounds for the ever-present plants whose foliage reaches towards and into the house from all angles,” Studio Milou concludes.
PRODUCTS
ROOFING
BLUESCROPE LYSAGHT, COLORBOND ULTRA STEEL IN ‘WINDSPRAY’ IN THE PROFILE LYSAGHT CUSTOM ORB
EXTERNAL WALL/FAÇADE
NUVO RANGE IN ‘BLUE RIO’ BY BORAL BRICKS
SWISSPEARL CEMENT COMPOSITE SHEETS FAÇADE SYSTEM BY SGI ARCHITECTURAL lPRODEMA COMPOSITE PANEL FACED WITH NATURAL WOOD VENEER BY SGI ARCHITECTURAL
UBIQ CLADDING PANEL COATED IN DULUX ACRATEX
FAÇADE SCREENS
STAINLESS STEEL FAÇADE SCREENS IN CHAMPAGNE GOLD (TITANIUM FINISH)
GLASS-REINFORCED CONCRETE FAÇADE SCREENS
FLOORING
TIMBER (BURMESE TEAK) FLOORING
BLACK GRANITE, SILVER TRAVERTINE, HONEY PEARL ONYX, ICE-WHITE ONYX
QUARTZITE SWIMMING POOL TILES

