Designed by Wood Marsh Architecture, Toorak House stands as an abstract merging of roof and wall. A bowl-shaped, doubly-curved roof sits on a raw, textured concrete façade which wraps and articulates the internal volumes of the building.
Engaged to resolve manufacturing and construction difficulties present in the technical design of the zinc-clad roof, Architecture Research Material Applications (AR-MA) worked with Zinc Iberico in consultation with Wood Marsh Architecture to produce a system capable of realising the architect’s formal intent.
Developing and implementing an efficient workflow capable of rationalising the complex geometry present in the roof’s curvature and outputting all required set-out and shop drawings, AR-MA worked across multiple software platforms to coordinate all material, fabrication, and design constraints present. This included sheet-metal detailing and the simulation of the folding behaviour of the zinc panels, to ensure the perfect fit of all parts on site.
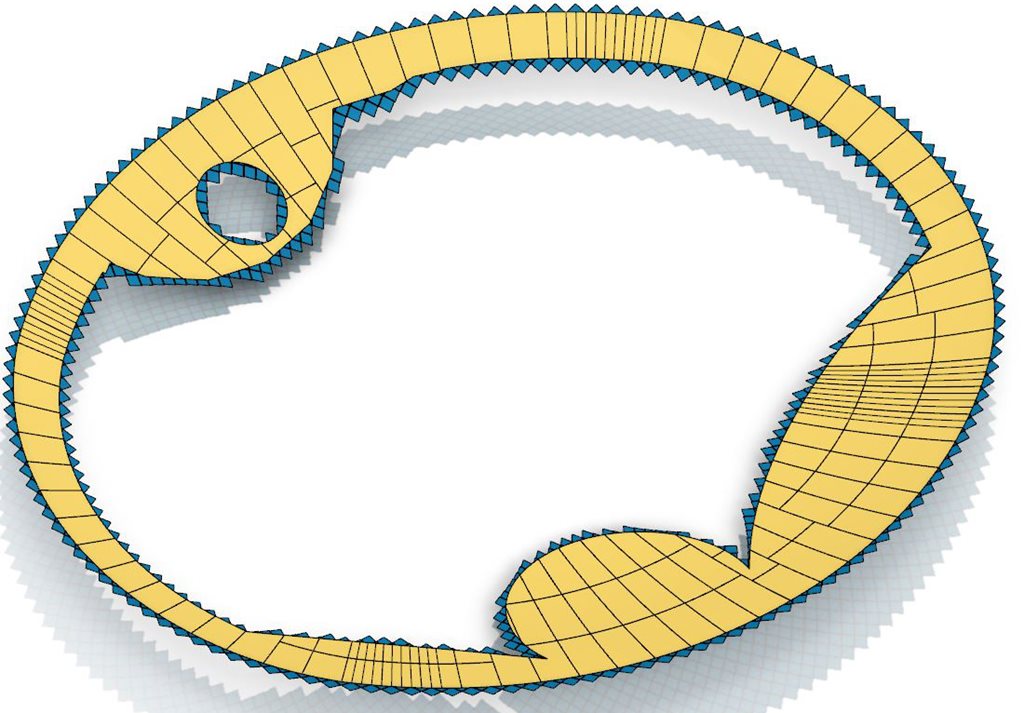
Model of ply substructure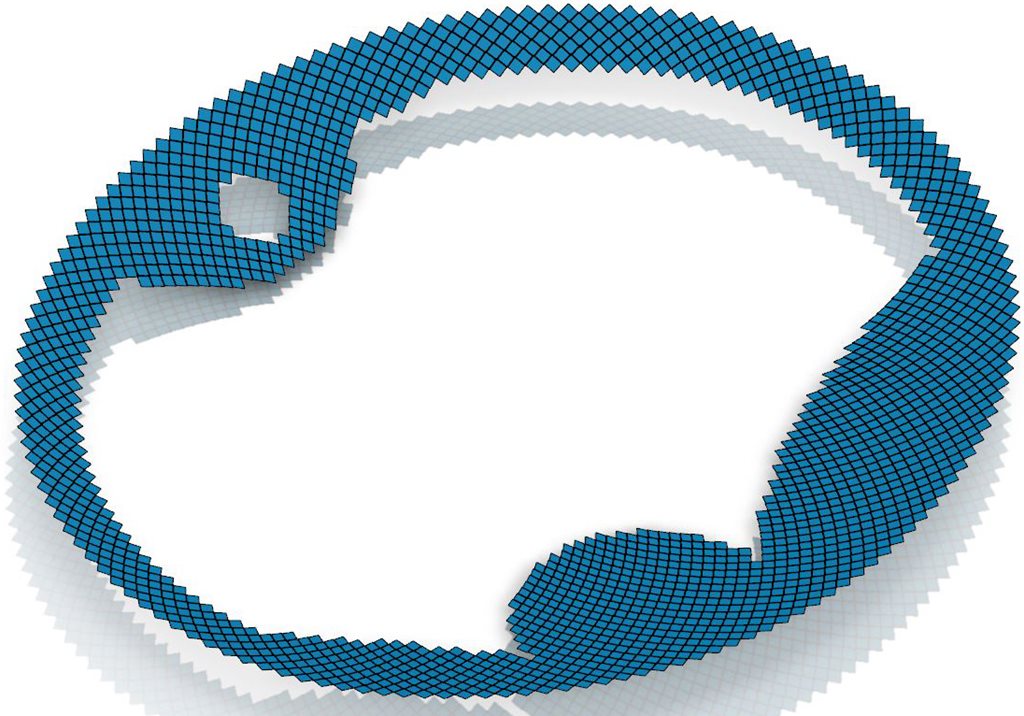 Model of zinc panel setout
Model of zinc panel setout
Working on top of the structural steel which set out the roof, AR-MA developed an intelligent material build-up to adhere to the tight tolerances required to implement the architect’s aesthetic desires. Two layers of timber clad the builder’s steel work, to set out the zinc panels and provide a surface for fixing, over which interlocking zinc panels are positioned. A combination of off-site, factory fabrication and on-site assembly and installation was used to promote project efficiency and reduce waste.
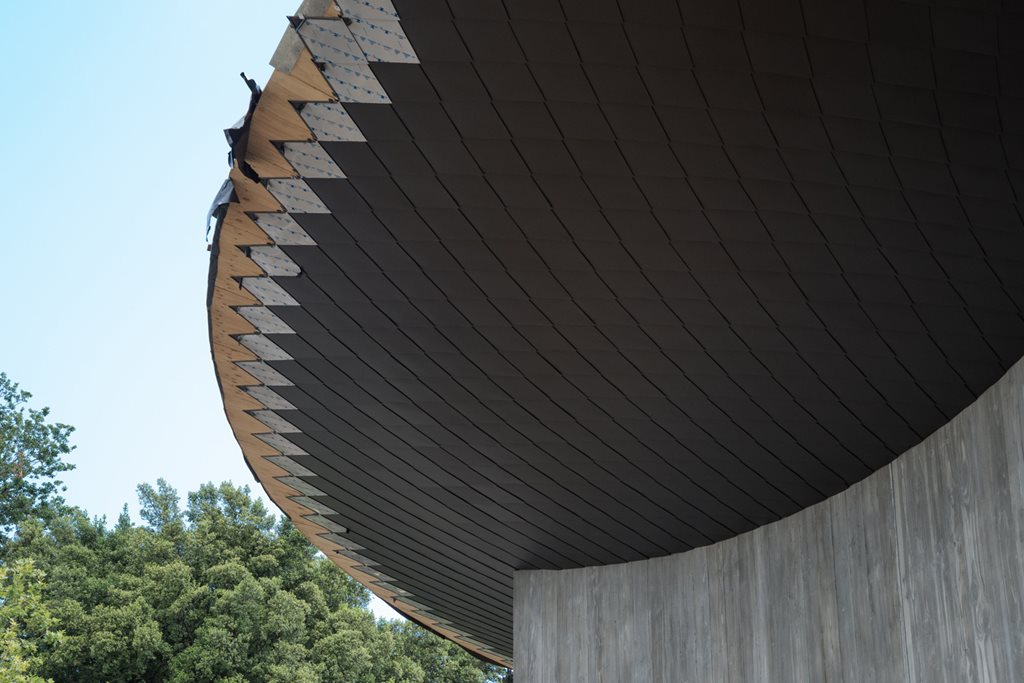
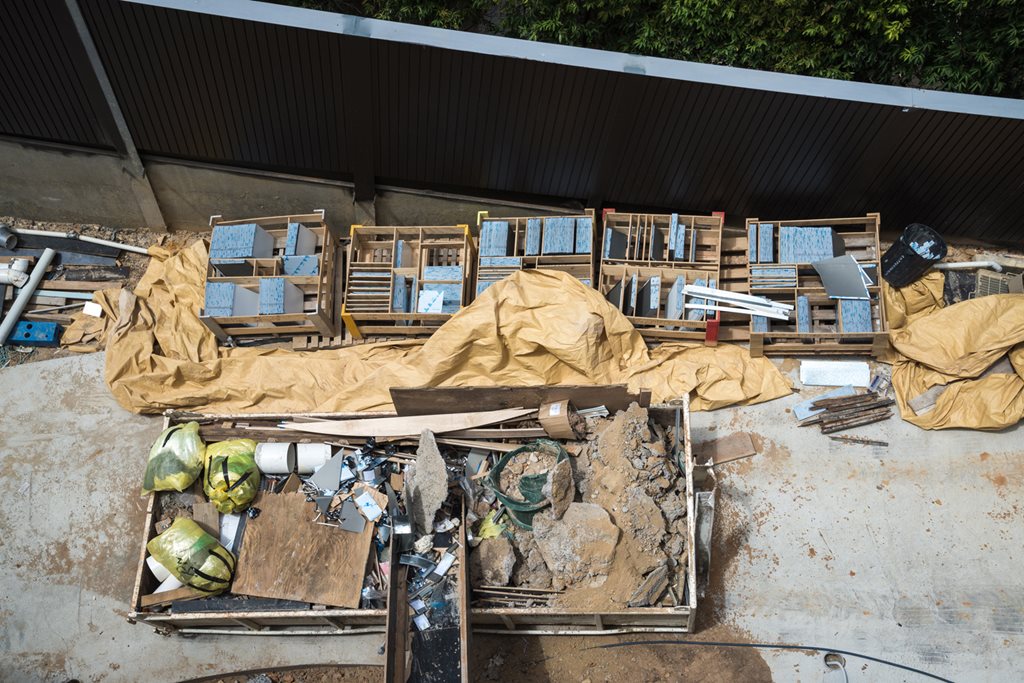
Photography by AR-MA
To set-out the zinc panels, assembly instructions were Computer-Numerically-Controlled (CNC) milled into the surface of the plywood sub-construction layer, in the form of text and line markings. These markings formed a roadmap locating each individual zinc panel. This approach has been used in many of the office’s projects to substantially decrease panel installation cycle times and eliminate much of the 2D documentation conventionally required on site.
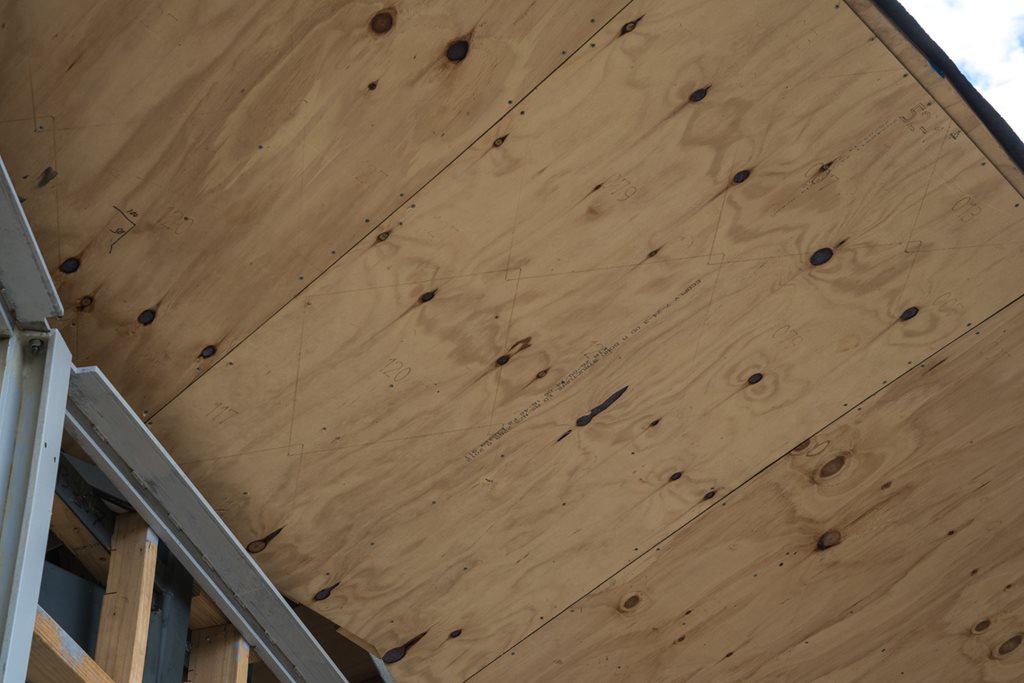
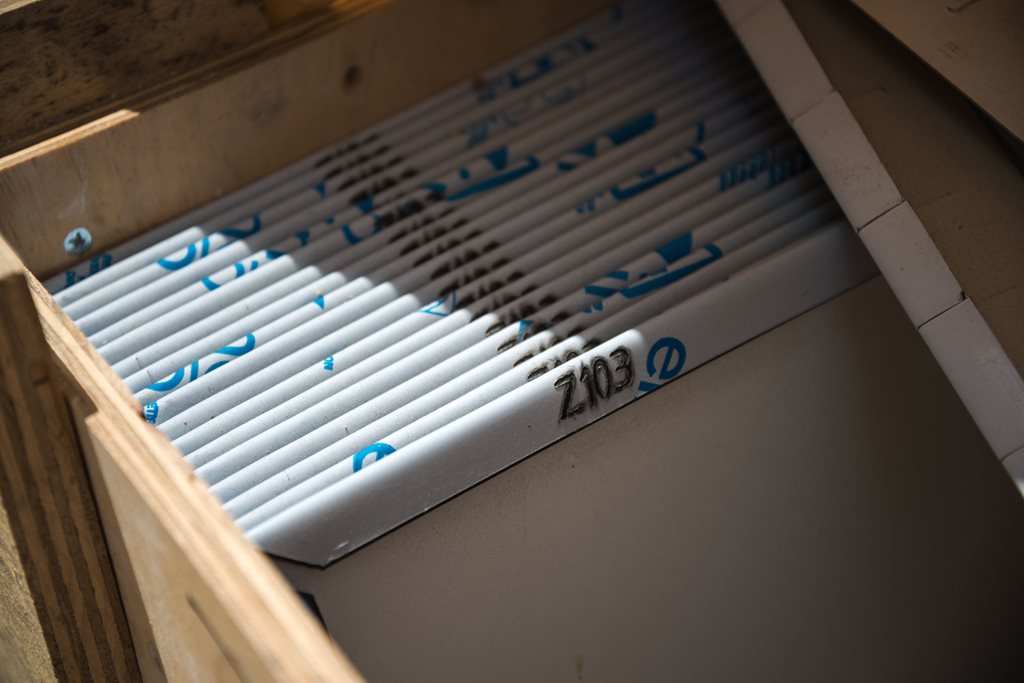
Photography by AR-MA
Reproducing the architect’s desired zinc patterning in built form required a complex rationalisation process to move from the doubly-curved design surface to a construction system inclusive of over 1,800 zinc panels and over 500 plywood elements. First, each panel was modelled as a unique element shaped by the curvature and patterning of the system, as well as any local obstructions, such as abutments.
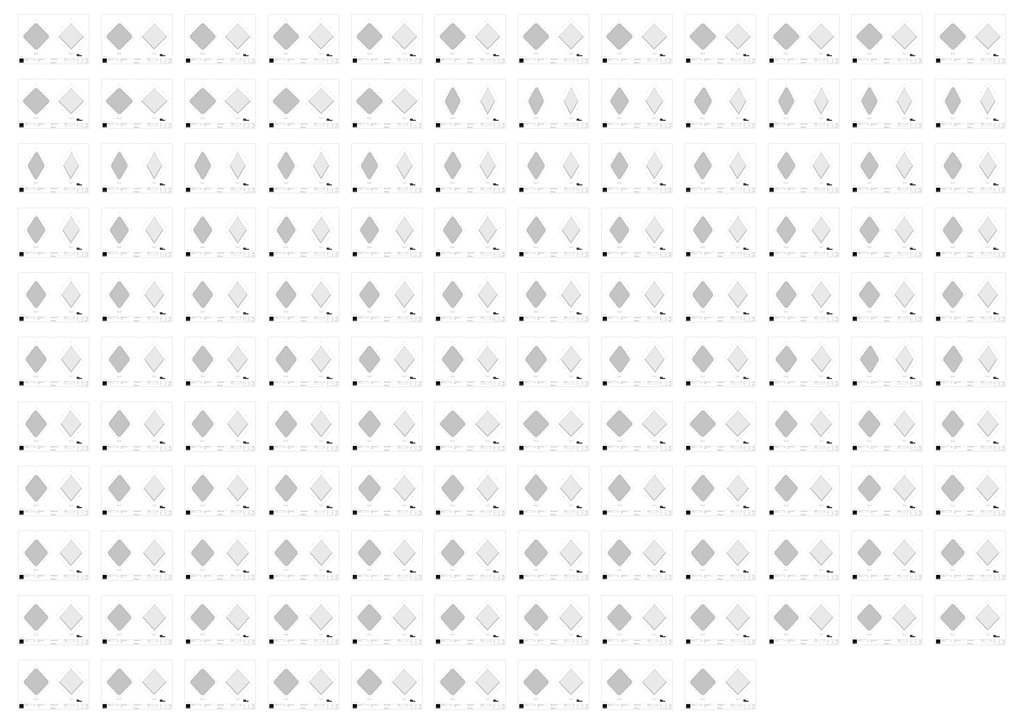
Over 1,8000 zinc panels were fabricated and grouped into shapes and sizes
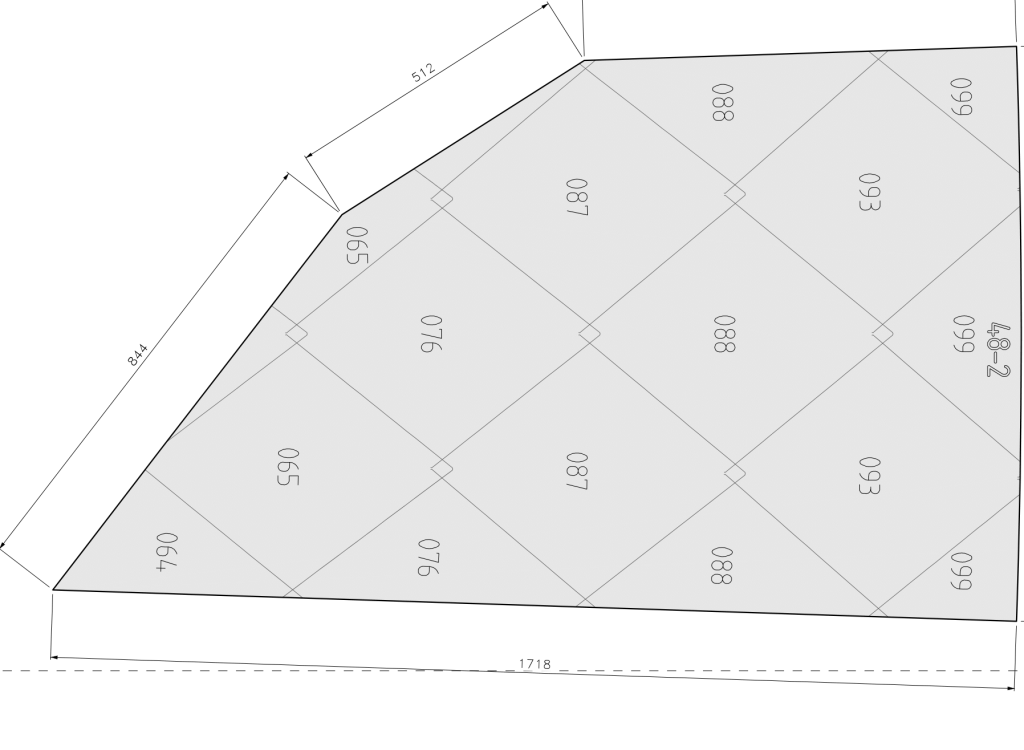
Plywood sheets were inscribed with numbers using a CNC machine to make it easier for installers to know which zinc panel went where
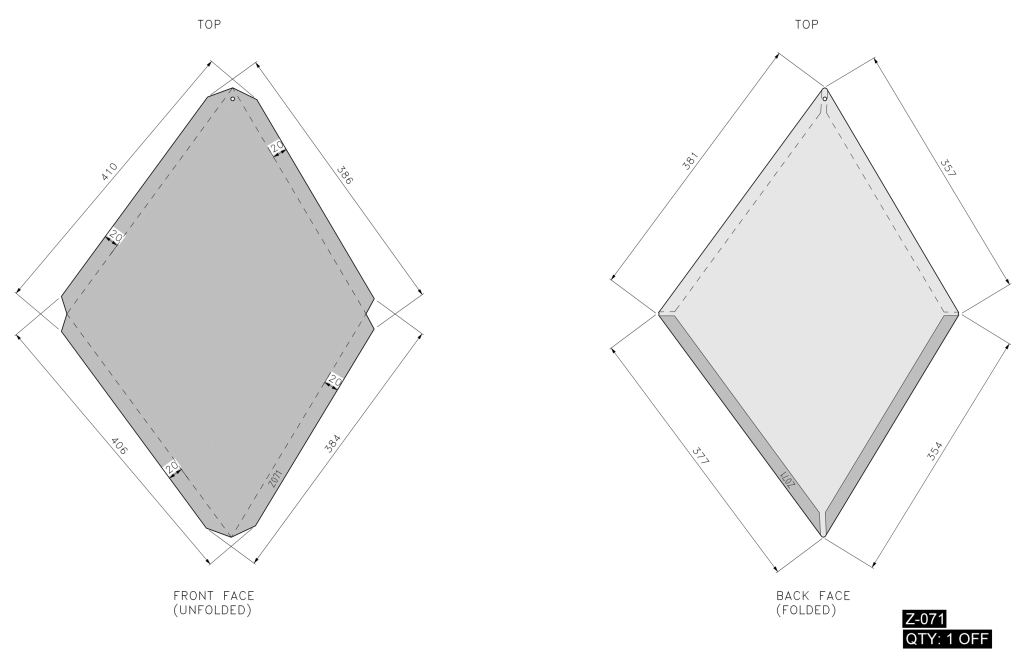
A model of an individual zinc panel prior to fabrication
These unique elements were then grouped into families of identical size by resizing using a tolerance imperceptible to the human eye. Assembly drawings and cutting files required for fabrication of each panel family were then exported automatically from the 3D model and used to fabricate pre-cut, pre-drilled, and pre-folded zinc panels.
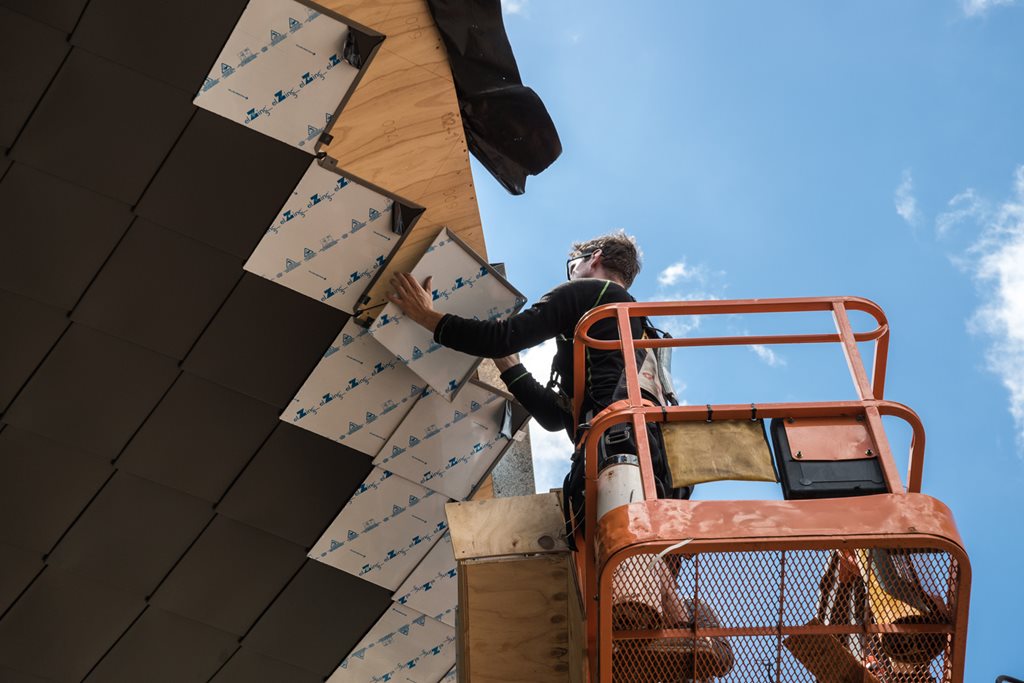
Photography by AR-MA
The panels were then delivered to site in numbered batches to suit the installation sequence required to achieve the overlapping pattern. AR-MA’s expertise in design and fabrication allowed Wood Marsh Architects to realise a challenging roof design to a high level of technical resolution and detail.
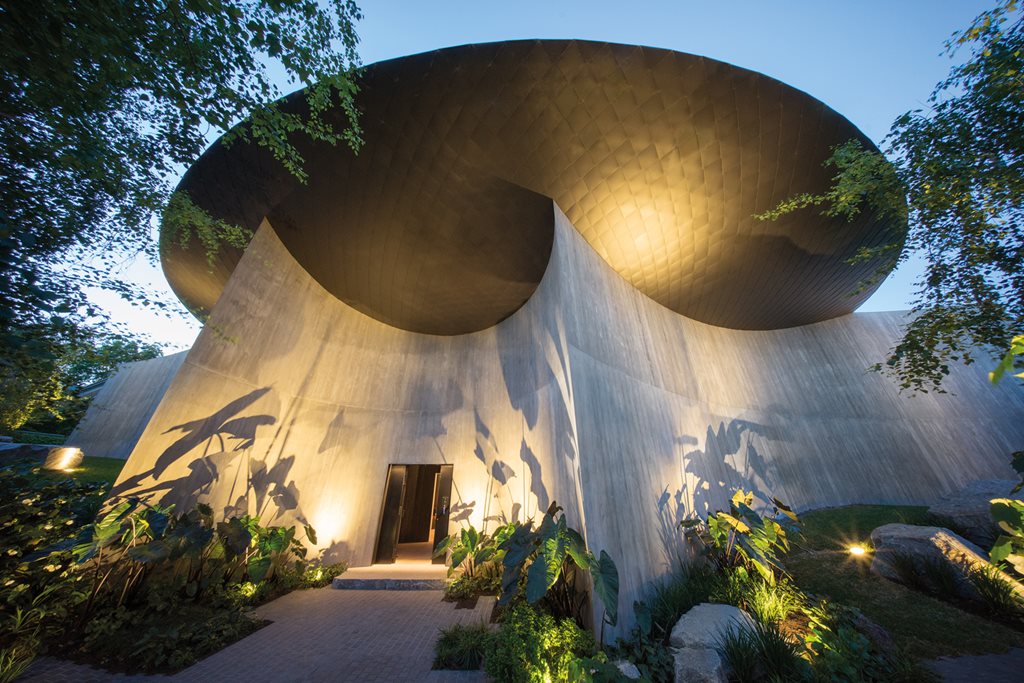
Photography by John Gollings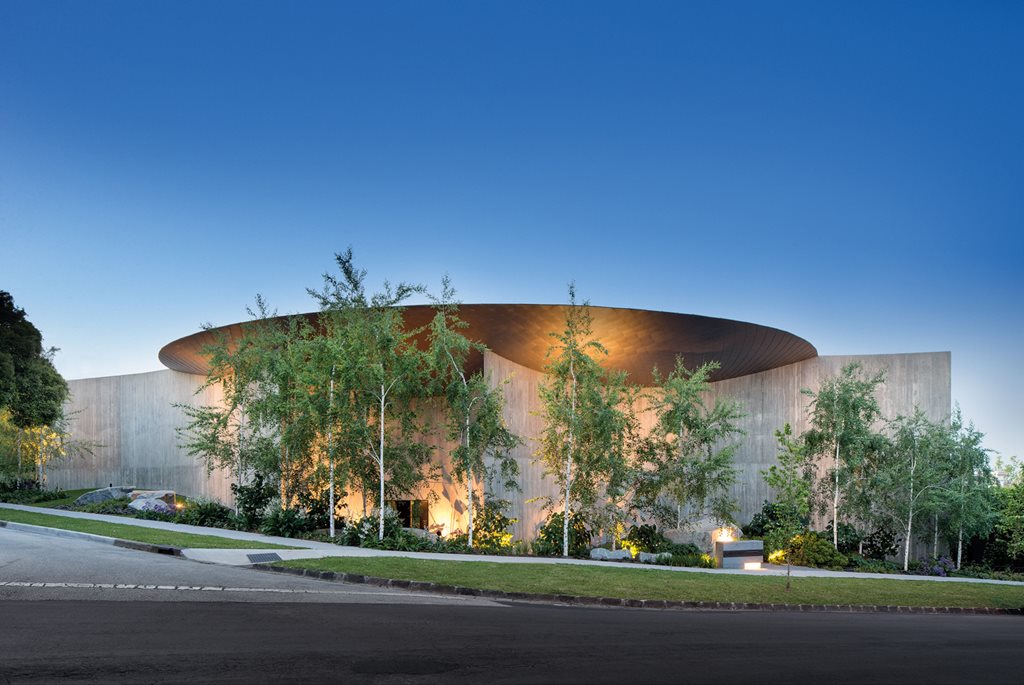
Photography by John Gollings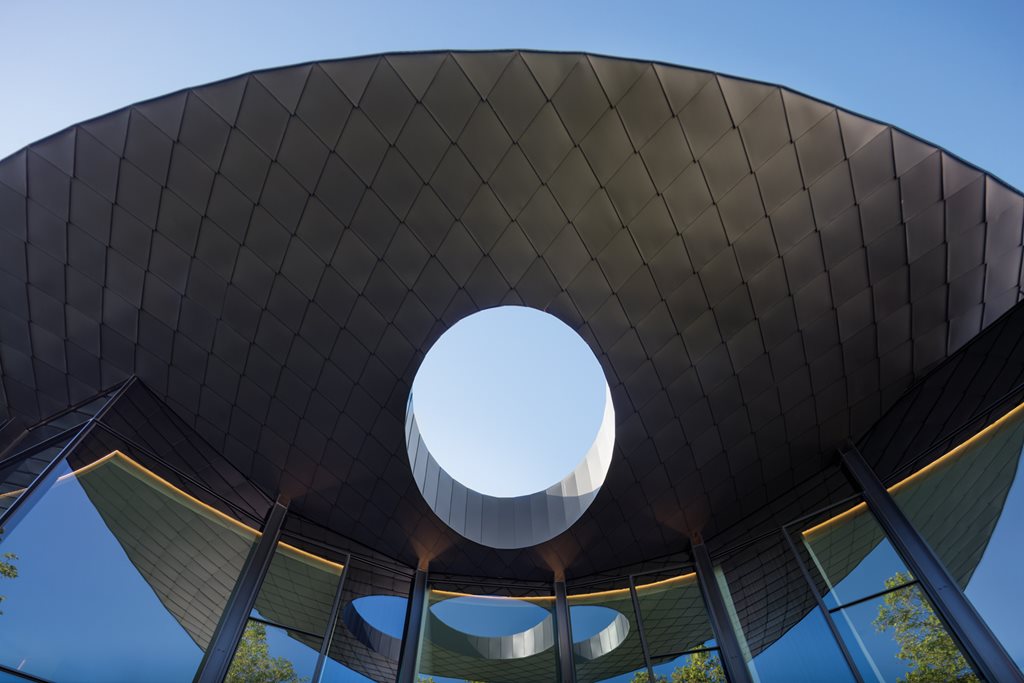
Photography by John Gollings

