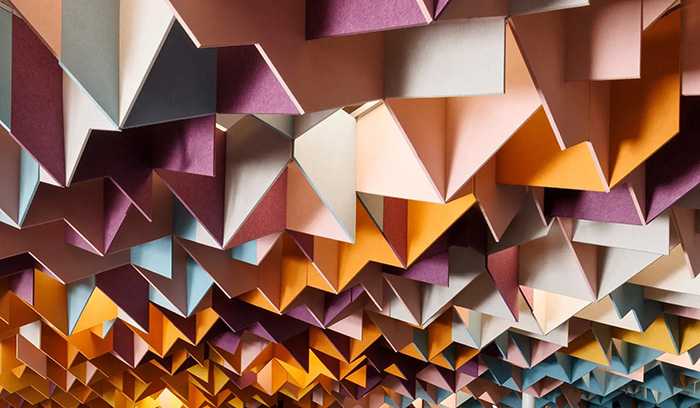Monash University’s new 40,000-square-metre vertical campus ‘Monash College’ is a revolutionary educational precinct and exemplar of adaptive reuse. Designed by a consortium of firms including Lyons, NMBW Architecture Studio, StudioBird, Gilby Brewin and Glas Urban, the project transforms an existing 10-storey office building into a thriving student hub and ‘vertical village’.
To create a range of diverse student-centred learning environments, each firm undertook a piece of the overall project brief, channelling their unique design strategies into spaces that foster innovation and collaboration.
‘Where the Wonders Dwell’, designed by StudioBird, is an intricate piece of the urban campus, consisting of flexible multipurpose zones for events, study, student breakout, and informal learning. The design drew inspiration from scientists, astronomy, data, and patterns, translating this into a stimulating yet playful outcome that provides students with a place to relax, wonder, and be inspired.
The challenge
With a growing urban population and a shortage of land, adaptive reuse has emerged as one of the leading design solutions. Repurposing an existing office building meant balancing scale, volume, and multiple layers of vast open-plan floorplates. Collaborating closely with StudioBird, we crafted an acoustic solution that minimised noise reverberation without compromising on their unique design vision.
As these were common areas and informal learning settings, the number of students at any given time is constantly changing. The acoustic solution had to be robust, fostering collaboration and creating a comfortable environment to enhance learning opportunities.
The solution
StudioBird took this as an opportunity to utilise our Cube™ product to create an intricate ceiling design that not only had the necessary acoustic properties but also created an integral design feature. Dimitri Ekanayake, Autex Acoustics Account Manager, worked alongside StudioBird to develop a range of custom Cube colours that reflected their proposed palette, developing this through multiple iterations and fibre testing to perfect the exact shades.

The chevron geometric shapes are suspended in clusters from the ceiling grid using a standard Frontier™ axis system. These grids allow light to penetrate the entire space while enabling seamless assembly, installation, and disassembly.
Project details
Project: Monash College, Monash University
Architect: Studio Bird & Lyons
Builder: Multiplex
Acoustic Engineer: ARUP
Categories: Commercial, Education
Featured Products:
- Frontier™
- Cube™ Acoustic Panel
Photographer: Dianna Snape

