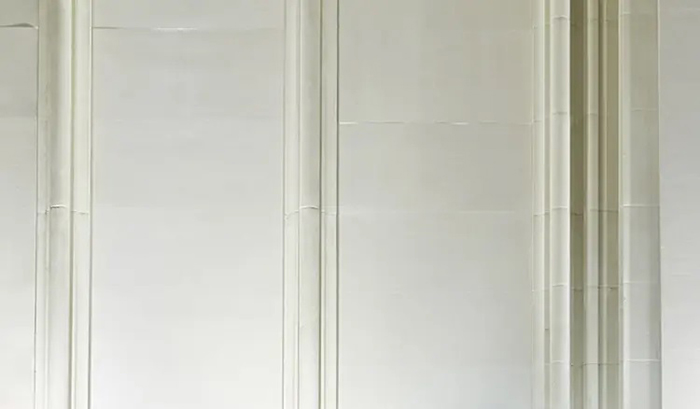An innovative installation for a grand heritage interior
Over the course of five years, the Cathedral Room in the original stock exchange of Melbourne has been transformed by the Nomad Group into Reine & La Rue, an elegant French restaurant and cocktail bar.
Achieving high acoustic performance without altering the existing interior within one of Victoria’s most significant heritage buildings presented multiple challenges for consultants Arup and Australian EcoTech Solutions.
The problem
“These cathedral-like spaces weren’t designed to have masses of people all talking at once,” says Helen Searle, acoustic consultant at Arup. “We were challenged to maintain the original architectural intent while allowing people to have a comfortable conversation in a busy restaurant, running at full capacity.”
The first step was to model what the space would actually sound like in full operational mode using the Arup Sound Lab. “We measured the empty space first,” explains Helen, “built a model, then tested it with auralisation, using noise data from similar spaces.”
The first tests proved the space would need significant intervention to work. While the client pushed for higher levels of acoustic comfort, Heritage Victoria was highly sensitive to anything that would change the look of the room.
Heritage requirements called for new and innovative methods for creating and installing acoustic solutions – which meant taking advantage of the series of niches built into the walls of the room.
The solution
“That’s where Autex Acoustics came in,” says Helen. “We had the Gothic-style niches around the four walls and the ceiling on which to locate acoustic material and in some furniture units. We knew Autex could print onto their products, and so we looked at applying their products to all the niches but camouflaging these surfaces with colour-matched printing. We laser-scanned the heritage limestone and shadow lines to develop prototypes.”
For Dayle Michalowsky, project manager for Australian EcoTech Solutions, the installation presented a further set of challenges. “We weren’t allowed to drill into or adhere anything to the stonework,” says Dayle. “Together with Autex Acoustics, we came up with a way to compression-fit acoustic panels into the wall niches, using a magnetic system to hold the panels in place.”

The install system involved constructing battens of moisture-resistant kiln-dried hardwood (KDHD) wrapped in Autex Acoustics Vertiface® fabric to prevent damage to the stone wall and fitted with magnets. These hardwood battens were friction-fitted into the niche to form a substrate on which printed Autex Acoustics Quietspace® Panel, fitted with corresponding magnets and precision cut to size for each individual niche, could be mounted.
“Quietspace has a very high noise reduction coefficient (NRC) rating,” says Dayle. “We fixed magnets to the KDHD, then glued a metal plate inside the Quietspace panels, so when panels were pressed into the niche, the magnets grabbed it and pulled it firmly back into the wall.”
Together with two layers of 25mm Quietspace Panel, one side printed, fixed to the ceiling and perforated timber furniture and acoustic material inside, there is a significant amount of sound absorption without losing the character of the grand hall.
The result
Close collaboration between Arup, EcoTech and Autex, with joint project management and a thorough understanding of the technological possibilities, led to a successful project outcome.
The ability to print detailed imagery on the Quietspace Panel surface was essential to the system’s final effect. “We scanned the individual niches both for the fit and to exactly locate the lines in the surrounding brickwork,” says Helen. “The architects and owners did the final colour check, based on the prototypes. The result is so good, it’s like there is no acoustic intervention.”
“Autex Acoustics supplied the best-performing material we could get in this space,” says Helen. “The restaurant owner and staff have provided great feedback on the acoustic performance and atmosphere, all agreeing it is an awesome space to work in.”
Project details
Project: Reine & La Rue
Location: Melbourne
Category: Hospitality
Designer: Akin Atelier
Acoustic Engineer: Arup
Installer: Australian EcoTech Solutions
Featured Products: Autex Acoustics Vertiface® Fabric and Quietspace® Panel
Photographer: Petrina Tinslay

