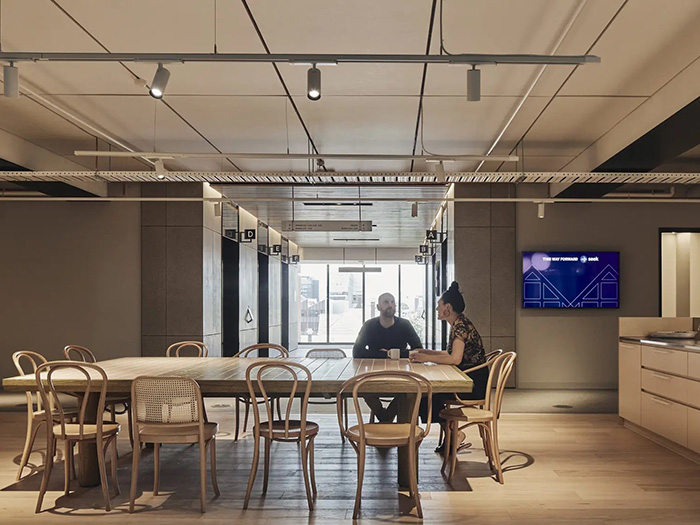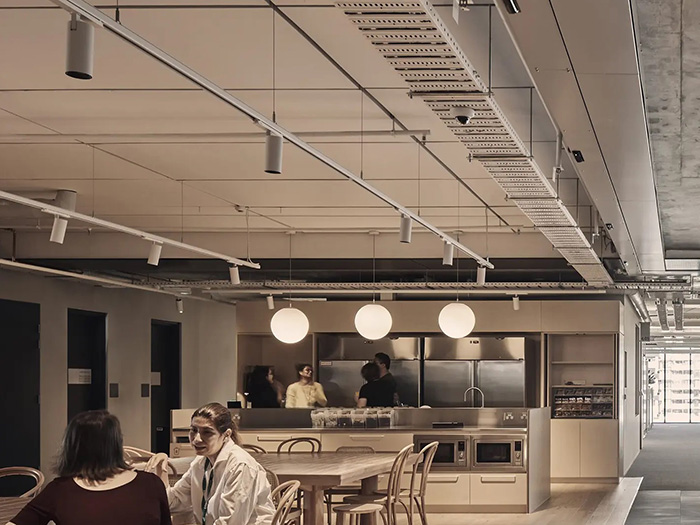The project
SEEK’s global headquarters in the historic inner-city suburb of Cremorne, Melbourne, is a people-focused workplace situated in an ultra-flexible ‘contemporary warehouse’ setting. The new technology-enabled office reflects the company’s development as a globally connected tech market leader, its spirit of innovation and collaboration, and its driven agile culture.

Designed by Hassell Studio and constructed by Built, the new workplace, housed in iconic twin-gabled buildings, emphasises connectivity and future flexibility by embracing an adaptable, open-plan layout. The soaring, light-filled atrium reduces vertical barriers, while a single open timber staircase connects the large open-plan work floors. Flexible floor plates and operable walls enable spaces to be fully reconfigured depending on organisational needs. Unique social hubs, amenities, and green spaces are also included to support the wellbeing of tenants.
The problem
With a focus on ‘people-first’, SEEK’s primary objective was to create a fulfilling, healthy work environment for its employees. In modern workplaces, acoustic sensory overload can be a hindrance to productivity, satisfaction, and wellbeing – the challenge for this project was identifying the right acoustic treatment for the large, open office layout.
To address this difficult brief, SEEK partnered with Arup for their expertise across a range of building services, notably in acoustic engineering. “Designing for a large, flexible workspace challenged us to pay attention to the acoustic treatment,” notes Jessica Gouthro, associate, Arup.
“While the space promotes collaboration and connection, it’s important to ensure there are quiet spaces to allow workers to focus on tasks and that general activity noise is controlled for the comfort and wellbeing of everyone in the space.”
The solution
To create a high-quality acoustic environment without compromising design, Arup turned to Autex Acoustics’ innovative Quietspace Panel, specifying approximately 15,000m² of product across the building’s interior.
“Acoustically absorptive panels were key in controlling noise throughout the fitout, in particular through the large open workspace areas, 1000-seater townhall space, open atrium and top floor double height HUB dedicated for eating and socialising,” explains Gouthro.
“The Autex panels provide the required acoustic performance while also offering colours, textures and layout options to accommodate design requirements.”
Autex Acoustics’ Quietspace Panel is a high-performance acoustic treatment that is engineered to absorb a minimum of 85% of the sound energy it meets. Composed of 100% polyester fibre, with a hard, compressed face and cushioned backing to optimise the range of frequency absorption, Quietspace effectively reduces reverberation and echo in spaces with high noise levels. “Strategic planning is necessary to create an atmosphere that supports both collaborative and concentrated work. Each team operates differently, so the solution must be adapted to the specific requirements of the space,” adds Autex Acoustics specification manager Dimitri Ekanayake.
The result

“Quietspace excels in large, agile office environments as it offers a versatile acoustic solution across walls and ceilings. It is this blend of style and functionality that is not typically available from other acoustic treatments,” says Ekanayake.
Designed to blend seamlessly into any interior environment, Quietspace Panel is available in black, white, or grey, while more colourful applications can be achieved when layered with Vertiface. Express joins, and Shadowline detailing speed up installation and result in a refined acoustic surface that is ideally suited for any contemporary office.
Project details
Project: SEEK’s Global Headquarters
Location: Cremorne, Melbourne
Architect: Hassell Studio
Acoustic Engineer: ARUP
Builder: Built
Featured Product: Autex Acoustics’ Quietspace® Panel
Photographer: Peter Bennetts

