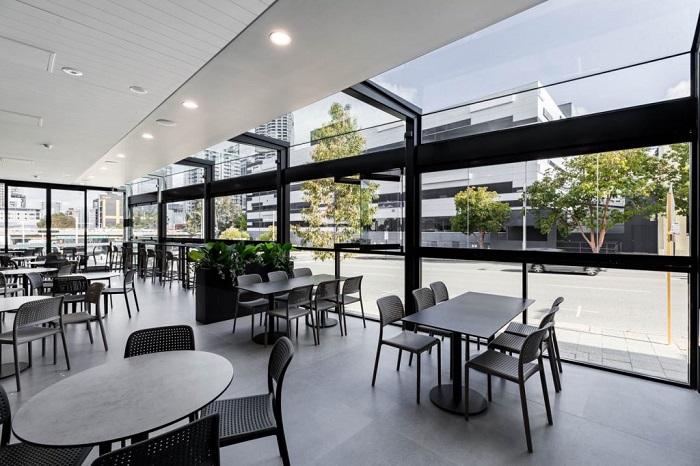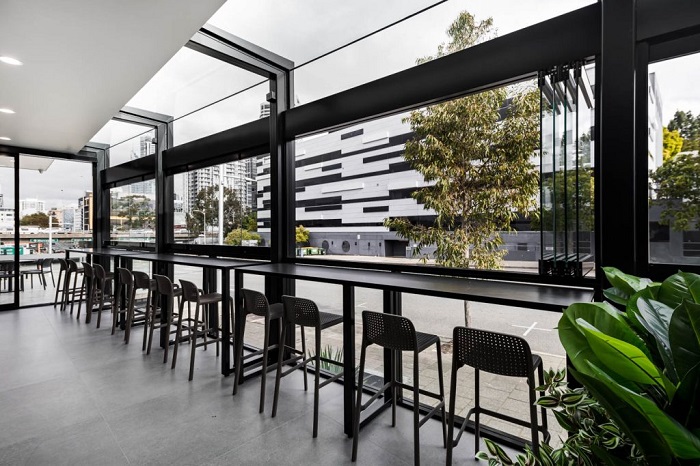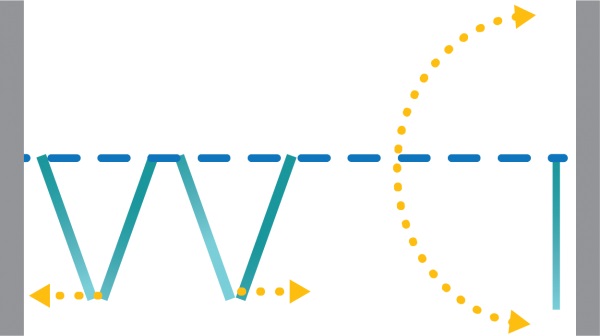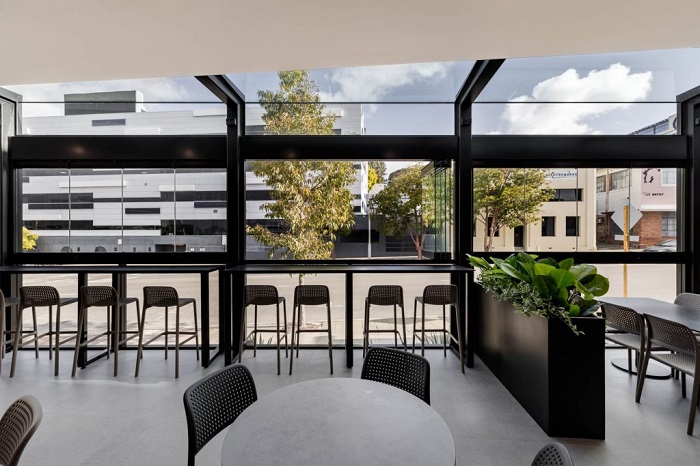Cooling Brothers worked closely with HomegroupWA to deliver the full glazing package into the leading home builders’ stunning new head office in Perth. A key component of the glazing was the design of the stacking glass windows wrapping the exterior of an expansive alfresco space. These windows achieve year round use of the indoor/outdoor area, maximising light, passive airflow and connection back into the showroom space within the office.

This case study explores how Vetrostax stacking walls can be used as a window configuration for alfresco spaces, including integration of the system into glass balustrades.
Project: A state-of-the-art office for one of Western Australia’s largest home builders
HomegroupWA is a multi-award-winning home builder, recognised as a leader in family home construction. The company has won several industry awards for Project Builder of the Year, Display Home of the Year and Best Customer Service. As part of the Silverstro Group, HomegroupWA together with Blueprint Homes represents the largest project builder in the state by numbers and contract value.
After 25 years based in the northern Perth suburb of Balcatta, HomegroupWA has relocated to a brand new custom designed office at 578 Murray St in West Perth. The new office is a state-of-the-art facility that combines office space for over 150 staff with interactive showrooms and an expansive alfresco area. The employees have a range of amenities to enjoy, including a coffee bar and full-time barista.
Brief: Create an alfresco space that maximises light, passive airflow, and safety
An elevated south-facing platform adjacent to the street provided HomegroupWA with the ideal location for an alfresco area within the new head office. The space offers views of the city, natural light and an opportunity to capture the cooling sea breeze in the afternoon. As an elevated area with falls >1m, a balustrade system would also be required within the final design solution.
Glass design criteria
- Bring the outside in – connect the alfresco and adjacent office space to the street for year-round use of space
- Maximise passive airflow during the hot summer months
- Maximise light transmission
- Integrate balustrade solution for areas of falls >1m
Integrating stacking windows to balustrade systems
The major considerations for stacking windows are the bottom rail integrated into the balustrade edge, supports on either side of the balustrade run, and space for a top rail for the Vetrostax system to be hung. While new balustrades are the easiest to accommodate, some existing balustrades can also be modified to accept the required bottom rail.

New balustrade systems
New balustrades offer the easiest and cost-effective opportunity for integrating a stacking window system. Vetrostax hardware is integrated with new channels and glazing fixtures during the project design stages. Please contact us early in your project if you are considering this solution.
Existing balustrade systems
Some frameless balustrade systems may be compatible to receive the Vetrostax system; however, a site visit is required to determine feasibility. Critical considerations include availability of space for installation of the top hanging rail, overall length of the balustrade, and structural fixings at the ends.
Stacking configurations for window systems: bottom rail will limit options
Vetrostax offers an almost limitless range of stacking configurations to suit a vast range of installation environments. However, this is also dependent on the ability of the floor track (bottom rail) to be integrated into the floor space.

Designing for stacking windows still allows flexibility in design; however, there are far fewer configurations to select from. The main consideration is whether the available space permits the panels to stack inwards or outwards. Recommended stacking solutions for windows are centre stack, or end fold.

End fold stacking window configuration
“The flexibility of the Vetrostax system allows us to really maximise use of the alfresco space all year round. We get to enjoy the afternoon sea breeze, and create a cosy weather protected space in the winter. Combining the system with a glass balustrade and overhead glazing maximises light, and creates an inviting space for staff to socialise, work, and even meet clients. It’s quickly become the most occupied area in the new office,” says HomegroupWA general manager Chris Del Paggio.
Project details
Project: HomegroupWA Head Office, Perth
Builder: HomegroupWA
Product: Vetrostax stacking glass walls

